Pb & Swabodhi’s Strawbale Home
This house is not opening in person, but you can explore the profile and ask the homeowner a question below.
House Notes – Pb & Swabodhi’s Strawbale Home
We are situated on a hectare deliberately chosen between town and the coast. We designed our home to have a low running cost and to be comfortable to live in with no additional cooling needed in summer and minimal heating in winter.
Internal earth render was obtained from our block which we covered with a kaolin clay and sealed with a milk wash resulting in a natural unpainted finish.
We hope to be self sustainable in veggies and fruit as our permaculture garden grows.
Our home features include:
- Selves with Lance Brandes of Solar Design
- Wool batts insulation in ceiling
- 8.5 energy rating
- R3.0 internal- external walls rating
- Under floor ventilation
- Cross ventilation
- Greywater system of water harvesting
Sustainability Features
- Energy efficiency:
- Draught proofing
Efficient lighting
Efficient appliances
- Passive heating cooling:
- Cross ventilation
- Passive heating cooling:
- Under floor ventilation
- Active heating cooling:
- Ceiling fans
- Active heating cooling:
- Wood burner
- Water harvesting and saving features:
- Rainwater storage - Above ground
Grey water system
Stormwater management
Low flow shower heads
Drip irrigation
- Above ground rainwater storage Type:
- Pioneer
- Above ground rainwater storage Size
- 260kl
- Energy Efficient Lighting
- LED lights throughout
Natural daylight
- Electric Vehicle Type
- Ryder E bikes
- Window Protection:
- Deciduous tree/vegetation
Eaves
Shade Sails
- Sustainable materials:
- Straw, earth, timber,lime,clay
- Recycled and reused materials:
- Basins/sinks
Bath
Doors
Excavated earth
Power poles
Timber
- Insulation Type:
- Ceiling
Internal walls
- Ceiling Type:
- Bulk – natural wool
- Ceiling Rating:
- R3
- Internal / External Walls Type:
- Wool batts
- Internal / External Walls Rating:
- R3
- Internal Walls Insulation Type:
- Bulk – natural wool
- Internal Walls Insulation Rating:
- R 3
- All-Electric Home?
- No
- Cost estimate of sustainable home/features:
- $1000/m2
- House Size
- 156sqm
- BAL Rating
- BAL – 12.5: Ember attack with heat up to 12.5kW/m2
- Roof
- Metal (Colorbond)
- Wall Materials
- Brick veneer
Lightweight construction (timber frame)
Strawbale
- Window and Door Types
- Clerestory windows
Double hung
Sliding windows/doors
- Universal Design Features
- 100cm minimum door opening width
Contrasting colours and material for vision impaired
Minimum 110cm wide hallways
No stairs/steps
No Corner cupboards
Ramps and path gradients must be less than 20:1
Rocker style light switches
Semi recessed basins
Shower head on rail for various heights
Slip resistant flooring
Space around toilets for ease of access in wheelchairs
Window openings easily accessible
- Number of bedrooms
- 3
- Number of bathrooms
- 1
- Garden / Outdoors
- Bird-nesting boxes
Chickens
Composting
Drip irrigation
Edible garden
Frog friendly
Greenhouse
Local indigenous plants
Orchard
Organic
Permaculture
Native plants
Swales
Water wise plants
Worm farm
- Waste Reduction Practices:
- Book exchange/library
Compost all food scraps
Make jams/conserves
Pickle and preserve food
Plastic free household
Recycle
Repair
Take own containers to the supermarket and for take away food
Swap with friends and neighbours
Waste free/reduced construction site
- Healthy home features
- Carpet free - tiles/concrete/timber flooring throughout
Chemical free cleaning products used
Cross flow ventilation
Lime render/wash
Low VOC paints/sealer/varnish
Natural fibre furnishings
Natural light and ventilation
Natural oil sealer/finishes
- Housing Type:
- Standalone House
- Project Type:
- New Build
- Builder
- Owner builder with Davo Thomas


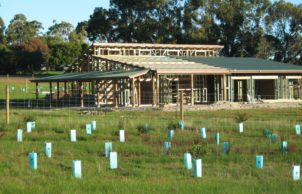
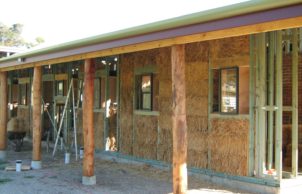
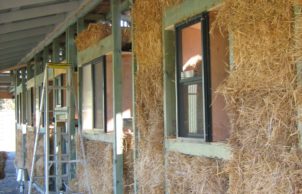
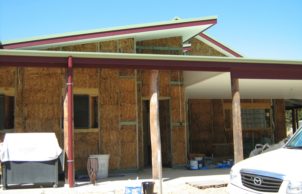
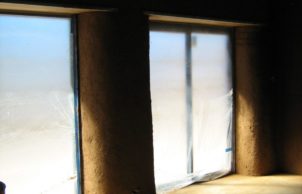
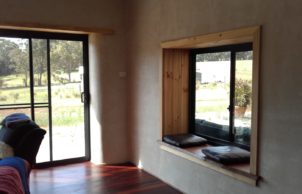
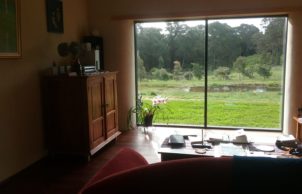
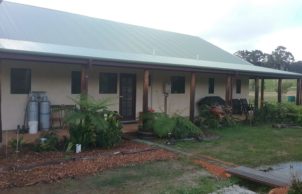
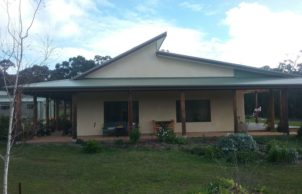
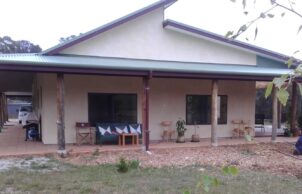
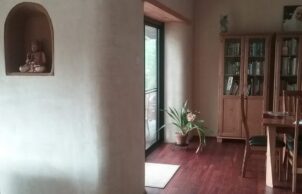
Ask questions about this house
Load More Comments