Queanbeyan Passive House – Retrofit 1900(ish) Heritage Cottage
This house is not opening in person, but you can explore the profile and ask the homeowner a question below.
House Notes – Queanbeyan Passive House – Retrofit 1900(ish) Heritage Cottage
Come see the progress of the 120(ish) year old cottage that’s had a full internal gut and rebuild.
More about the ‘quaint’ and ‘adorable’ 1900ish (no-one really knows!) heritage cottage:
While living here, there were consecutive -4 degree Celsius mornings INSIDE!
It was truly a horrid, mouldy, damp, cold house to live in. With the living and kitchen now restored, the house is already performing considerably more comfortably and, when you’re in the renovated areas, you can’t feel the wind whirling around your feet anymore!
Main living areas are done, yet to demolish and redo the bathroom and line the bedroom with insulation. Considering Passive House EnerPHit calculations, however, haven’t got to it yet and, truthfully, it might not be able to cut the mustard – the standards are high and, if the first two rooms have taught me anything, it’s that it is increasingly more difficult to retrofit around poorly built existing structures.
Passive House technology implemented, or going to be implemented:
- Triple-glazed heritage windows and doors
- Pro Clima Intello Plus and Extasana in a retrofit application to comply with heritage aesthetic requirements (i.e. no external visible change to the building)
- Lunos energy recovery ventilation systems.
Structurally, this project has been hugely problematic due to its age (crumbling strip footings, rising damp, moulded walls). Chemically treated dowels have been put into the brickwork to address the rising damp (DRYROD from Damp Busters). Additional structural pinning is required. Aerating the mouldy double-brick, once exposed, appeared to take approximately two months, once the DRYROD was applied. Membranes were applied after aerating, to expedite the drying-out of these decade-long wet walls.
PLUS a free secondhand kitchen has been tetris’d to perfection. I’ll add some more photos as I go.
WUFI/Hygrothermal Analysis has been done through U-wert.net Technical Case study will be available to read through on the day.
Triple Glazed, thermally broken heritage windows supplied by LAROS Technologies.
Pro Clima Building Membranes supplied by LAROS Technologies
Structural Neoprene Insertion (Thermal-Break) used for raised floor supplied by LAROS Technologies
Sustainability Features
- Energy efficiency:
- Draught proofing
Efficient lighting
Efficient appliances
- Passive heating cooling:
- Passive House Core Principles
- Active heating cooling:
- Ceiling fans
Heat exchange ventilation system
Split system airconditioner
- Water heating:
- Hot water heat pump
- Water harvesting and saving features:
- Low flow shower heads
Low flow taps
- Energy Efficient Lighting
- LED lights throughout
- Window Protection:
- Honeycomb blinds
- Sustainable materials:
- Pro Clima Extasana (External)
Pro Clima Intello (Internal, Air-tight, Vapour Permeable Barrier)
90mm Stud frame with R2.7 Knauff Earthwool High Performance Batts
- Recycled and reused materials:
- Aggregate
Appliances
Basins/sinks
Bathroom cabinets
Kitchen cabinets
- Insulation Type:
- Ceiling
Internal walls
Floor
- Ceiling Type:
- Bulk – glass wool
- Ceiling Rating:
- R5.0
- Floor Type:
- Bulk - glass wool
- Floor Rating:
- R5.0
- Internal / External Walls Type:
- Bulk – glass wool
- Internal / External Walls Rating:
- R2.08
- Internal Walls Insulation Type:
- Bulk – glass wool
- Internal Walls Insulation Rating:
- R2.7
- All-Electric Home?
- Yes
- Energy star rating:
- Attempting EnerPHit (Retrofit Passive House Standard) Certification to be confirmed
- Cost estimate of sustainable home/features:
- $80,000
- House Size
- 60m2
- BAL Rating
- BAL – Low: There is insufficient risk to warrant specific construction requirements
- Roof
- Galvanised tin in keeping with heritage requirements
- Wall Materials
- Double brick
- Window and Door Types
- Low-e, films
Triple glazing
- Universal Design Features
- No stairs/steps
Rocker style light switches
Shower head on rail for various heights
- Number of bedrooms
- 2
- Number of bathrooms
- 1
- Garden / Outdoors
- Bee hotels/friendly
Edible garden
Organic
- Waste Reduction Practices:
- Compost all food scraps
Recycle
Repair
Swap with friends and neighbours
- Other Waste Reduction Practices:
- Huge involvement in Urban Homesteading/Barter economy. I haven't bought eggs from a shop in 5+ years!!!
- Healthy home features
- Airtight house design
Heat recovery ventilation (HRV)
Indoor plants for air filtration
- Housing Type:
- Granny Flat (under 60m2)
- Project Type:
- Retrofit
- Builder
- Designer/Owner/Builder
- Designer
- Engineering, Passive House Design and consultation by LAROS Technologies


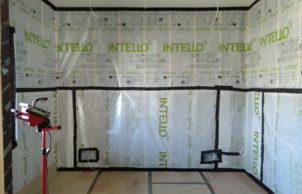
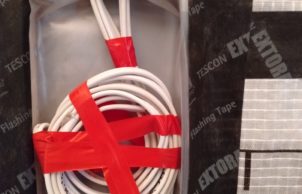
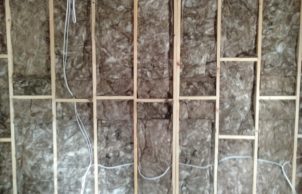
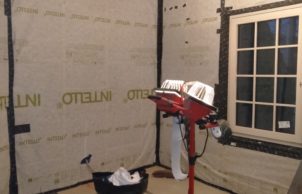
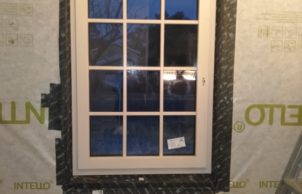
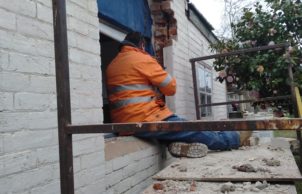
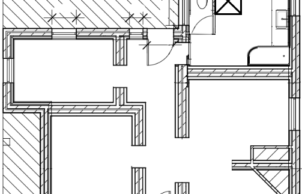
Ask questions about this house
Load More Comments