Ram Rock House
This house is not opening in person, but you can explore the profile and ask the homeowner a question below.
House Notes – Ram Rock House
The goal was to create a self-sustainable house that did not compromise on modern comforts or conveniences. Anyone visiting our home would not be aware that it is self-sustainable unless told. Completely off grid; electricity is from solar, rainwater is collected from the roof and sewage is treated using a worm septic system.
The house is made using Insulated Concrete Form (ICF) with double glazed windows and doors throughout.
Cross flow ventilation is used for quick transfer of air. Oriented with main windows to the north and eaves set to allow passive heating from the sun in winter.
Heating is provided by a hydronic heated slab using a combustion boiler to provide the heat. Cooling wasn’t required during the house’s first summer (last summer); however it is planned for an air conditioner to be installed to make use of the excess power generated. The electrical system has been sized for winter and currently has 30kW of solar panels on the roof, a conservative 50kWh LiFePO4 battery and provides up to 45kW of 3 phase electricity.
This house is all electric, the off grid system provides power to all our appliances and includes charging our primary vehicle (Tesla EV).
During construction the house was built using solar electricity and the temporary system used for this is available for viewing as well.
Tesla S100D EV on display for Sustainable House Day 2020.
Sustainability Features
- Energy efficiency:
- Draught proofing
Efficient lighting
Efficient appliances
Energy monitoring
- Passive heating cooling:
- Cross ventilation
Passive solar designed home
Thermal mass
- Active heating cooling:
- Hydronic
- Water heating:
- Water heated by PV system
Wood fire wetback
- Water harvesting and saving features:
- Rainwater storage - Above ground
Blackwater system
Worm farm septic tank system
Low flow shower heads
Low flow taps
- Average water consumption per day:
- 200L
- Above ground rainwater storage Type:
- Bushfire rated. Double skin steel with underground fittings.
- Above ground rainwater storage Size
- 100,000 litres
- Energy Efficient Lighting
- LED lights throughout
Natural daylight
- Electric Vehicle Type
- Tesla S100D
- Window Protection:
- Eaves
- Window Protection:
- Eaves set to allow sun into the house during winter.
- Sustainable materials:
- Solar energy was used to provide power for the construction of the house.
- Insulation Type:
- Under-roof
Ceiling
Internal walls
External walls
- Ceiling Type:
- Bulk – cellulose fibre
- Ceiling Rating:
- R4.0
- Under Roof Insulation Type:
- Blanket - reflective foil sandwiching insulation material.
- Under Roof Insulation Rating:
- R0.5
- Internal Walls Insulation Type:
- Bulk – cellulose fibre
- Internal Walls Insulation Rating:
- R2.5
- External Walls Rating:
- R6.0
- External Walls Type:
- Insulated Concrete Form
- All-Electric Home?
- Yes
- Renewable energy used:
- Energy storage/battery
Solar PV off-grid
- Size of PV system:
- 30kW
- Average Daily Energy Consumption:
- 15kWh
- Total cost of home when constructed:
- $500,000
- Cost estimate of sustainable home/features:
- $100,000
- Estimate of annual savings:
- $6,000
- House Size
- 260m2
- BAL Rating
- BAL – 12.5: Ember attack with heat up to 12.5kW/m2
- Roof
- Metal (Colorbond)
- Wall Materials
- Insulated panels or blocks
- Window and Door Types
- Clerestory windows
Double glazing
Tilt and turn
- Universal Design Features
- 80cm minimum door opening width
Hobless showers
Lever handles for doors (no knobs)
Minimum 110cm wide hallways
Shower head on rail for various heights
Window openings easily accessible
- Number of bedrooms
- 3
- Number of bathrooms
- 3
- Garden / Outdoors
- Bee keeping
Chickens
Composting
Local indigenous plants
Native plants
Worm farm
- Waste Reduction Practices:
- Compost all food scraps
Recycle
- Healthy home features
- Carpet free - tiles/concrete/timber flooring throughout
Cross flow ventilation
Natural light and ventilation
- Housing Type:
- Standalone House
- Project Type:
- New Build
- Builder
- Werx Construction and self
- Designer
- Owner

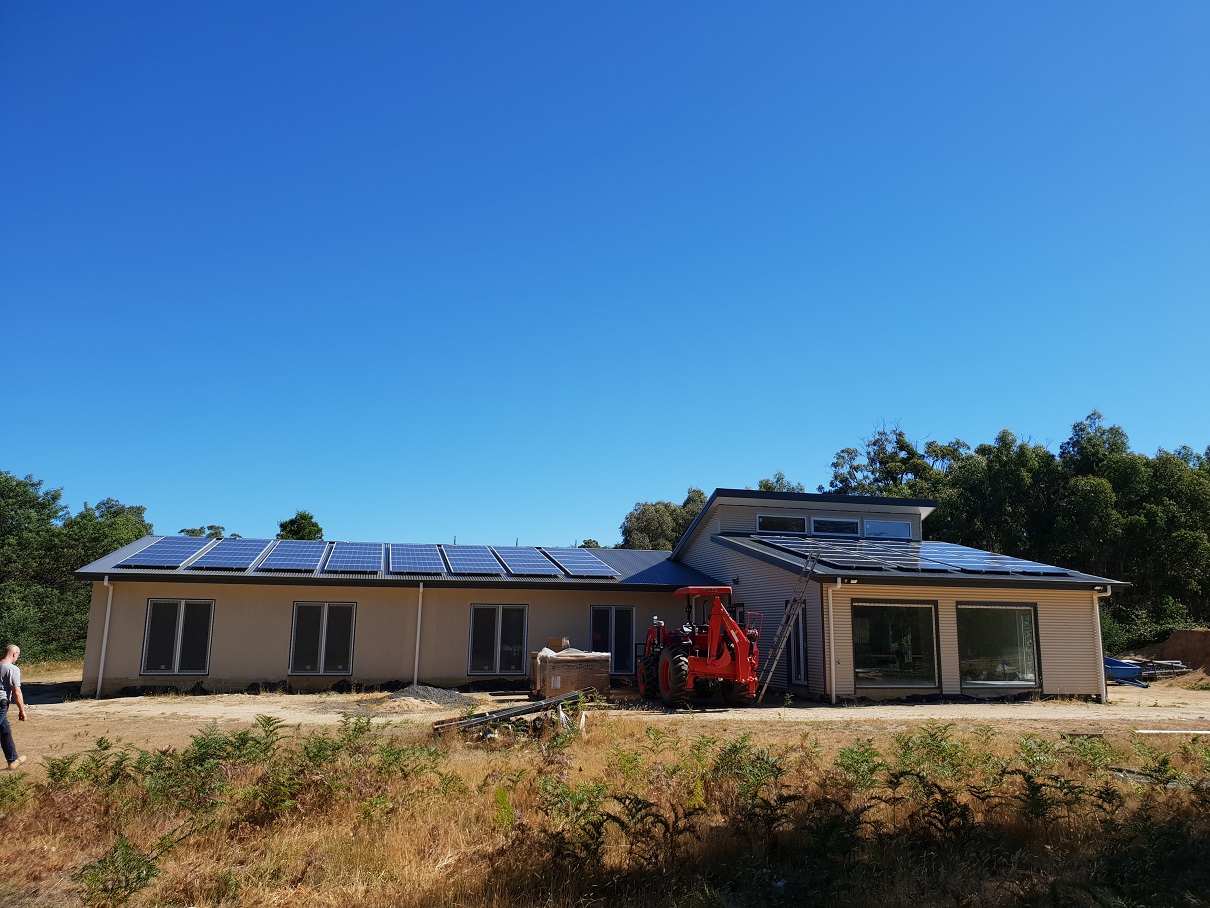
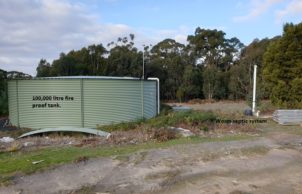

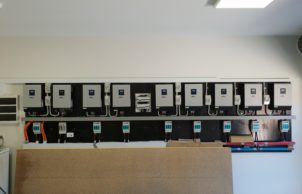
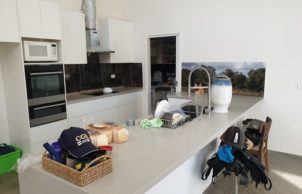
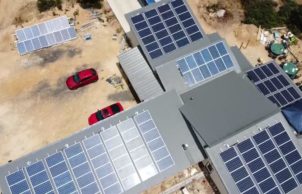

Ask questions about this house
Load More Comments