Roger and Jill’s House
This house is not opening in person, but you can explore the profile and ask the homeowner a question below.
House Notes – Roger and Jill’s House
Nearly 40 years ago we designed a passive solar efficient house using the technology of the day. While there have been vast improvements in technology since then, at the time, the technology we incorporated in the house was quite modern.
We originally wanted to build a mudbrick home, but building that in suburbia for resale value was not a good option, so we built in double brick on all external walls. The floor is concrete raft, with darkish slate covering, giving maximum heat transfer in winter.
The roof is insulated, with cathedral ceilings.
The house faces north, so we get full sun in winter and minimum sun in summer, with enough eaves-overhang to prevent sun penetration in summer.
There is maximum glass on the north face, minimum on the south, and next to no glass on east or west.
The house is a three-level building, with single storey facing north and two storeys on the southern side.
We have been in the house for 35 years, and still do not have a heater installed. We have had a Solar Hart on the roof since new, with a manual switch to control when the booster is used, and we recently had solar panels and batteries installed to reduce our electricity costs. We originally wired the house with additional low-voltage wiring, as we were going to install low-voltage systems for everyday usage, but at the time of construction the cost of installing panels and batteries was prohibitive, so we were waiting for prices to come down to go completely off-grid. Now that panels and batteries are available, even though we are still connected to the grid, it is still a huge saving on our power bills.
We have low energy lighting throughout the house, with only a couple of fluro lights remaining – to be changed for LED units soon.
While our house is not using fully modern technology, the principles we applied 40 years ago still make our house a comfortable and energy-efficient home.
Our motivation for designing and building this house was to reduce our impact on the environment and to reduce our running costs, particularly in energy usage. It is low maintenance, energy efficient and comfortable all year.
Sustainability Features
- Energy efficiency:
- Efficient lighting
Efficient appliances
Energy monitoring
- Passive heating cooling:
- Passive solar designed home
- Active heating cooling:
- Ceiling fans
- Active heating cooling:
- Passive design that eliminates use of a heater
- Water heating:
- Solar hot water (flat panel)
- Water harvesting and saving features:
- Stormwater management
- Energy Efficient Lighting
- LED lights throughout
Natural daylight
- Energy Efficient Lighting
- Clearstorey windows to let light in back-half of house
- Window Protection:
- Blinds
Drapes/curtains
Pelmets
- Sustainable materials:
- Concrete slab floor, covered with darkish slate to retain floor heat.
Rubber-backed curtains and pelmets to retain heat.
- Insulation Type:
- Under-roof
- All-Electric Home?
- No
- Renewable energy used:
- Energy storage/battery
- Total cost of home when constructed:
- $98,000 (in 1983)
- Cost estimate of sustainable home/features:
- Approximately half of original quote from a builder
- Estimate of annual savings:
- Approximately 1/3 of standard house
- BAL Rating
- BAL – Low: There is insufficient risk to warrant specific construction requirements
- Wall Materials
- Double brick
Timber
- Window and Door Types
- Clerestory windows
Sliding windows/doors
- Number of bedrooms
- 3
- Number of bathrooms
- 2
- Garden / Outdoors
- Composting
Native plants
- Housing Type:
- Standalone House
- Project Type:
- New Build
- Builder
- Roger and Jill Foster
- Designer
- Owner designed and built. Only used an architect to draw up official plans.


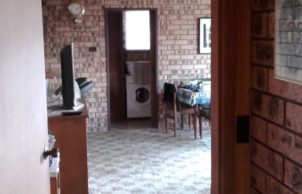
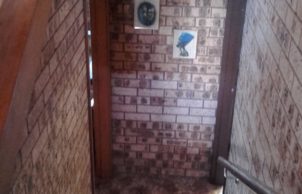
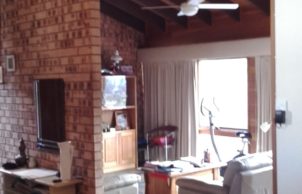
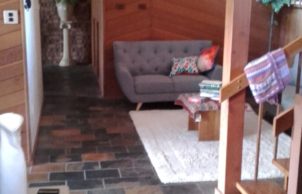
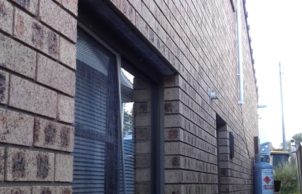
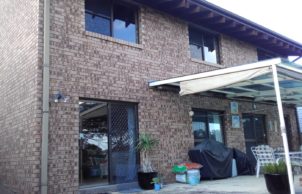
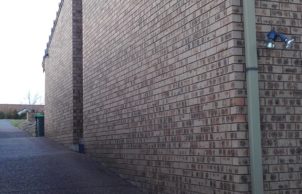
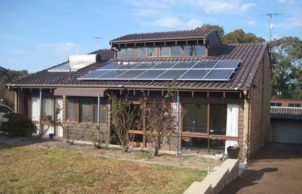
Ask questions about this house
Load More Comments