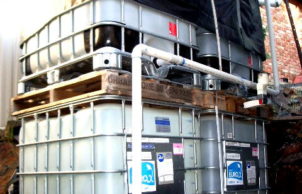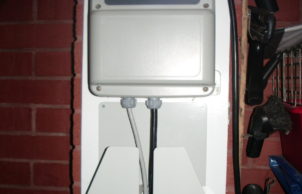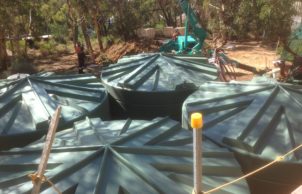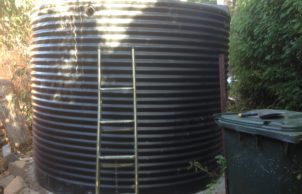Runs on Sun (and rain)
Gooseberry Hill WA 6076 • This house is opening on April 21st 2024. Places are limited, book a tour here.
House Notes – Runs on Sun (and rain)
Less CO2, more H2O!
This is a retrofit of a double-brick and tile home built in 1971. The orientation is north–northwest by north, and the home was built to be solar passive. Over the last fifteen years, the passion has been in taking progressive steps towards making the property and transport more sustainable, reducing the carbon footprint and aiming to achieve carbon tiptoes.
The metre-long eaves on the north side of the house provide shade to the windows in the summer, whilst allowing warming sunshine inside in winter.
The roof tiles were originally a dark-green colour. These have been treated with Insulpaint in an off-white colour, which has significantly reduced the summer temperature in the house.
The 5.5kW solar system is grid-connected, exporting clean renewable energy. The 5.8kW solar system is hybrid off-grid. It does not export to the grid. When the sun is shining, this system can power the house and/or charge the electric vehicle/s and/or charge the storage batteries (22kWhs). When there is no solar power, the batteries can supply the house load. If there is no solar or battery power, electricity can be taken from the grid. Over the last fifteen years, over 100,000kWh of renewable energy have been exported to the West Australian grid (the SWIS). Over the last eleven years, I have not had to pay an electricity bill.
The all-electric vehicles mean that I do not buy petrol. Garden and power tools ( lawnmower, etc ) are re-chargeable battery electric.
With a total roof area of 240m2 (including all sheds/outbuildings), rain water is harvested via custom made, extra capacity gutters (to cope with tropical type storms). To try to keep the water as clean as possible, the following systems are fitted: leaf gutter guard, double filter screen rain heads, ‘first flush’ units, and ‘Maelstrom’ cyclonic type filters. Total storage capacity is 112,000L. This is used for bush fire defence via roof top sprinklers, vegetable garden, fruit trees, general garden, and, after further filtration, for kitchen and drinking.
Part of the vegetable garden incorporates salvaged baths on plinths. Shade-cloth protects the vegetables in summer, but allows in the winter sun. The whole vegetable patch is enclosed in wire mesh to keep vermin, especially possums, at bay. Kitchen scraps, vegetable and grass cuttings are all composted. There are two mature fruit trees – lemon and nectarine. Young and productive fruit trees include mandarin, orange, apricot, almond and apple.
This home demonstrates that solar PV can be good for both the Pocket and the Planet.
This home is supported by Sustainable Energy Now.
Sustainability Features
- Energy efficiency:
- Efficient lighting
Efficient appliances
Energy monitoring
- Passive heating cooling:
- Cross ventilation
Passive solar designed home
Thermal mass
- Passive heating cooling:
- A cellar, of varying heights throughout, is cool in summer and warm in winter
- Active heating cooling:
- Ceiling fans
Split system airconditioner
- Active heating cooling:
- A single split system air conditioner serves the kitchen, which has a raked ceiling, and is vented by clerestory windows. There is a slow combustion wood heater, with much of the wood harvested on the block.
- Water heating:
- Solar hot water (flat panel)
- Water harvesting and saving features:
- Rainwater storage - Above ground
Rainwater storage - Underground
Stormwater management
Low flow shower heads
Low flow taps
- Average water consumption per day:
- 136 ltrs
- Underground rainwater storage type:
- Poly tanks ( new )
- Underground rainwater storage Size:
- 100,000 ltrs
- Above ground rainwater storage Type:
- Poly tanks ( re-cycled )
- Above ground rainwater storage Size
- 12,000 ltrs
- Energy Efficient Lighting
- Natural daylight
- Electric Vehicle Type
- 2012 Nissan LEAF (49,000kms ), 2008 Vectrix all-electric motor bike, and e-scooter (83,000kms )
- Window Protection:
- Adjustable Shading
Awnings (external)
Drapes/curtains
Eaves
Pelmets
Roller doors
Shade Sails
- Sustainable materials:
- Timber floor boards - healthier to walk on, and avoids concrete. This also provides an under-floor airspace that retains a very even temperature throughout the year.
- Recycled and reused materials:
- Aggregate
Appliances
Bottles
Bricks
Excavated earth
Insulation
Pallets
Paving
Rocks/stone
Stairs
Steel frame
Timber
Wine barrels/crates
- Insulation Type:
- Under-roof
Ceiling
Floor
- Ceiling Type:
- Bulk – glass wool
- Ceiling Rating:
- R3.5
- Floor Type:
- Bulk – polystyrene board
- Floor Rating:
- R2.0
- All-Electric Home?
- No
- Renewable energy used:
- Energy storage/battery
Solar PV grid connect
Solar PV off-grid
- Size of PV system:
- 11.3 kW + 22 kWh storage battery
- Average Daily Energy Consumption:
- 9 kWh
- Total cost of home when constructed:
- $17,000 (in 1971)
- Cost estimate of sustainable home/features:
- $30,000
- Estimate of annual savings:
- $6000
- House Size
- 130m2
- BAL Rating
- BAL – Low: There is insufficient risk to warrant specific construction requirements
- Roof
- Tiles (Concrete)
- Wall Materials
- Double brick
Lightweight construction (timber frame)
- Window and Door Types
- Clerestory windows
Sliding windows/doors
- Universal Design Features
- 80cm minimum door opening width
Shower head on rail for various heights
Slip resistant flooring
Tapware to be easily accessed from outside the shower
- Number of bedrooms
- 3
- Number of bathrooms
- 1
- Garden / Outdoors
- Bird-nesting boxes
Chickens
Composting
Edible garden
Green roof
Local indigenous plants
Orchard
Organic
Native plants
Water wise plants
- Waste Reduction Practices:
- Compost all food scraps
Make jams/conserves
Pickle and preserve food
Recycle
Repair
- Healthy home features
- Cross flow ventilation
Indoor plants for air filtration
Natural light and ventilation
- Housing Type:
- Standalone House
- Project Type:
- Retrofit
- Open with support of
- Sustainable Energy Now









Ask questions about this house
Load More Comments