Sandy’s Tiny
This house is not opening in person, but you can explore the profile and ask the homeowner a question below.
House Notes – Sandy’s Tiny
Tiny House under construction.
This Tiny House on Wheels (THOW) is being built as an example of what can be built on a trailer and used as a permanent dwelling. With the growing cost and lack of affordability of housing, tiny houses are an alternative form of accommodation. The tiny house movement has developed over the last 20 years in the US in response to issues in the housing market such as:
- Supporting a simpler, more affordable lifestyle with out a mortgage, without excessive possessions to enable more travel and experiences outside of the home
- Cost of housing to persons on limited incomes (social housing)
- Answer to homelessness (social housing)
- Ability to build your own dwelling (independence)
- A better alternative to a caravan for long-term living (quality of life)
- Affordable housing for the unemployed and/or disadvantaged (social housing)
- Ability to build, own and live in a house under the radar (no permits)
- To own a mobile dwelling that can be set up on land owned by others
- To use as farm-stay accommodation for workers or holiday makers without having to obtain any permits
- Suitable for workers who shift often
- Permanent dwelling on land without a permit
- For children or relatives in the backyard
- The movement is growing in Australia, with over 100 either built or under construction, as a means to reducing housing costs, to save for deposit for a ‘proper house’, or to rent or own a safe and secure dwelling.
This tiny house is built on a 2.4m x 6.0m steel trailer designed to carry 3.5 tonne; it has a steel frame and is clad with western red cedar and colorbond steel. It has a main sleeping loft suitable for a queen-size bed and a smaller loft for storage or visitors.
It will have a full kitchen in the front with stove, double-bowl sink, hot water and a full-height fridge; shower, toilet and sink, workbench, lounge, TV, etc.; solar-powered electrical system. The roof falls to the front allowing for water collection to serve the dwelling.
Sustainability Features
- Active heating cooling:
- Ceiling fans
- Water heating:
- Gas
- Energy Efficient Lighting
- LED lights throughout
- Sustainable materials:
- Timber, steel, small
- Insulation Type:
- Ceiling
Floor
- Ceiling Type:
- Bulk – glass wool
- Ceiling Rating:
- R4.0
- Floor Type:
- Bulk – polystyrene board
- Floor Rating:
- R2.0
- All-Electric Home?
- No
- Renewable energy used:
- Energy storage/battery
Solar PV off-grid
- Size of PV system:
- N/A
- Total cost of home when constructed:
- $50,000 approx.
- House Size
- 20m2
- BAL Rating
- N/A
- Wall Materials
- Timber
- Number of bedrooms
- 1
- Number of bathrooms
- 1
- Housing Type:
- Tiny Home – Transportable
- Project Type:
- New Build
- Builder
- Owner
- Designer
- Owner


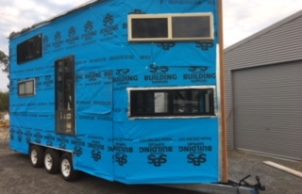
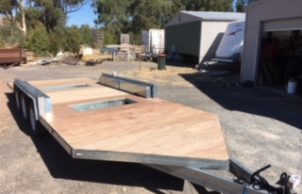
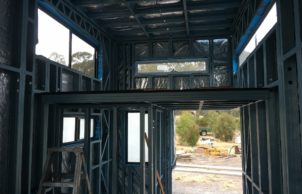
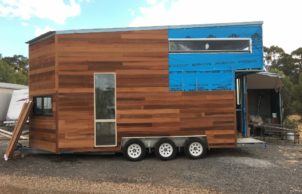
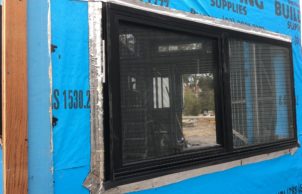


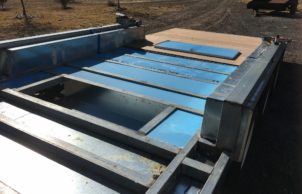
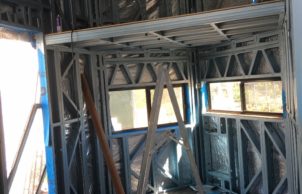


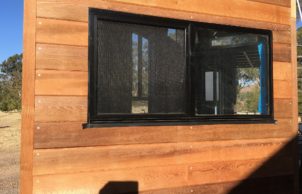
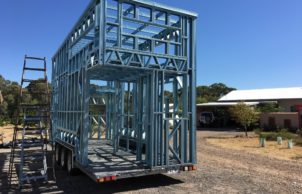
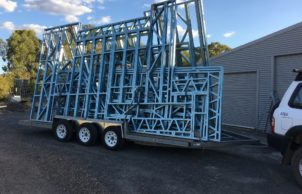
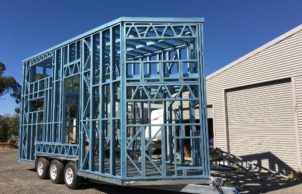


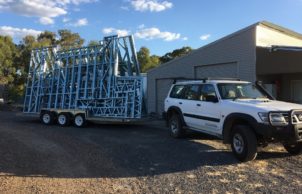
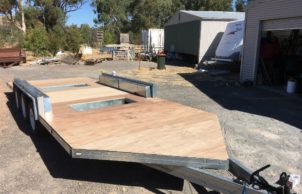
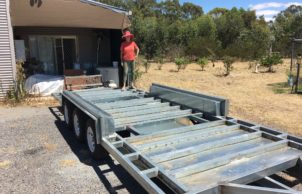
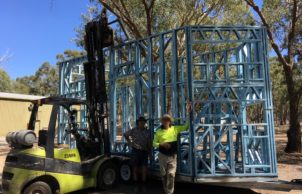
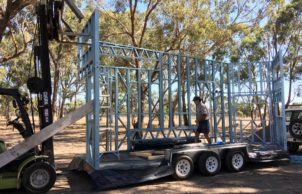
Ask questions about this house
Load More Comments