Seastar
This house is not opening in person, but you can explore the profile and ask the homeowner a question below.
House Notes – Seastar
Seastar was a joy to build and it is a true celebration on the beauty and ingenuity of what a sustainable house should be.
From the very outset, we have been meticulous in the way we have approached the build. From the north facing aspect, the products and materials we used to the passive solar design principles and recycled glass insulation chosen, Seastar epitomises what is possible today with sustainable housing. Every square metre of this home represents the very achievable sustainable objective all Australian builders can aspire to and deliver. Seastar has a 4.8kW solar voltaic system, and been rated 8.1 Stars
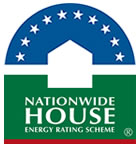 This house achieved a NatHERS rating of 7.5 stars using NatHERS accredited software (FirstRate5). Find out how the star ratings work on the Nationwide House Energy Rating Scheme (NatHERS) website.
This house achieved a NatHERS rating of 7.5 stars using NatHERS accredited software (FirstRate5). Find out how the star ratings work on the Nationwide House Energy Rating Scheme (NatHERS) website.
This home is supported by
Sustainability Features
- Energy efficiency:
- Draught proofing
Efficient lighting
Efficient appliances
Energy monitoring
Smart home features
- Passive heating cooling:
- Passive solar designed home
Shading
Thermal mass
- Active heating cooling:
- Split system airconditioner
- Water heating:
- Hot water heat pump
- Window Protection:
- Timber slats with clear polycarbonate roofing over
- Recycled and reused materials:
- Bricks
Glass
Insulation
Timber
- Insulation Type:
- Ceiling
Internal walls
External walls
- Ceiling Type:
- Bulk – glass wool
- Ceiling Rating:
- R6.0
- Internal Walls Insulation Type:
- Bulk – glass wool
- Internal Walls Insulation Rating:
- R2.5
- External Walls Rating:
- R2.5
- External Walls Type:
- Bulk – glass wool
- All-Electric Home?
- Yes
- Renewable energy used:
- Energy storage/battery
- Total cost of home when constructed:
- $498,000
- Estimate of annual savings:
- $3000
- House Size
- 186.74
- Wall Materials
- Lightweight construction (timber frame)
Timber
- Wall Materials
- Recycled Brick
- Window and Door Types
- Awning
Double glazing
Low-e, films
Sliding windows/doors
- Universal design accessability
- Adaptive design
- Universal Design Features
- Hobless showers
Lever handles for doors (no knobs)
Window openings easily accessible
- Number of bedrooms
- 3
- Number of bathrooms
- 2
- Garden / Outdoors
- Native plants
- Healthy home features
- Indoor plants for air filtration
Low VOC paints/sealer/varnish
- Housing Type:
- Standalone House
- Project Type:
- New Build
- Open with support of
- The Cape Sustainable Development
- Builder
- Carl Talbot Builders
- Designer
- Carl Talbot Builders


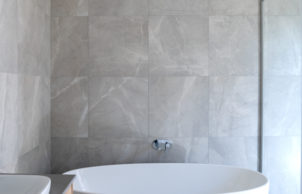
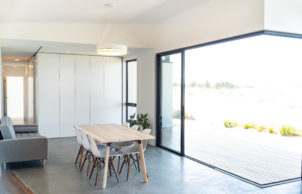
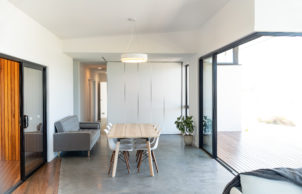
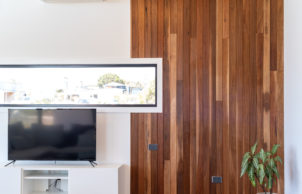
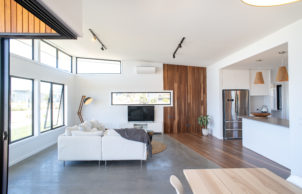
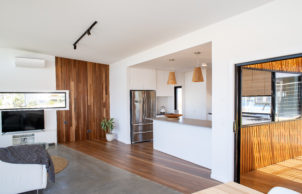
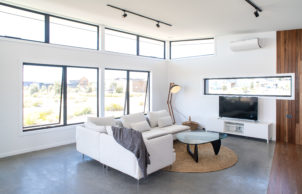
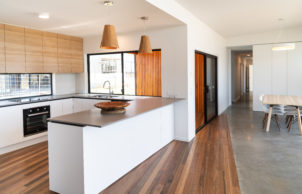
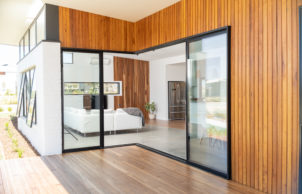
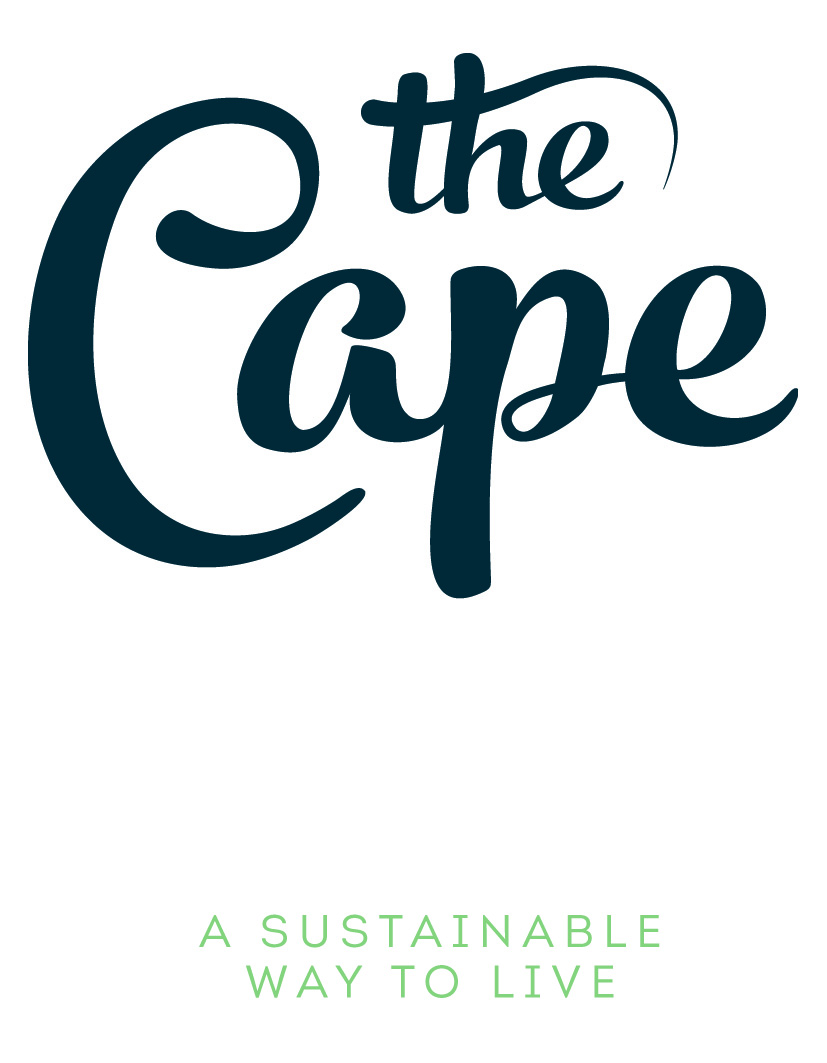
Ask questions about this house
Load More Comments