Silver Sands House
This house is not opening in person, but you can explore the profile and ask the homeowner a question below.
House Notes – Silver Sands House
When looking at display homes towards the end of 2013 we came across the Sustainable Display Home in Mandurah. We were impressed with many of the features and decided to contact Solar Dwellings, the designer of the home. Their advice and guidance during the design phase and support during the building process was fantastic. We now have a very comfortable, practical and economical home that we love. There is plenty of natural light and we love the benefits of the winter sun through most of the house. Our electricity and water costs are minimal thanks to the solar panels, solar hot water, rainwater tanks and a bore for the garden. We have paid less than $800 combined for water and electricity over 12 months although we were away for a few months and we don’t have deep sewerage.
- Passive solar design
- Grid connect Solar PV
- LED lights throughout
- Designed for disabled access
Designed by Solar Dwellings and built by Summit Homes in 2015
Sustainability Features
- Energy efficiency:
- Efficient lighting
Efficient appliances
- Passive heating cooling:
- Cross ventilation
Passive solar designed home
Shading
Thermal mass
- Active heating cooling:
- Ceiling fans
- Water heating:
- Solar hot water (flat panel)
- Water harvesting and saving features:
- Above ground rainwater storage
- Above ground rainwater storage Type:
- 2 x Poly tanks
- Above ground rainwater storage Size
- 7500L
- Energy Efficient Lighting
- LED lights throughout
Natural daylight
- Window Protection:
- Deciduous tree/vegetation
Drapes/curtains
Honeycomb blinds
Pelmets
Shade Sails
- Insulation Type:
- Under roof
Ceiling
External Walls
- Ceiling Type:
- Polyglass Batts
- Ceiling Rating:
- R4.0
- Under Roof Insulation Type:
- Reflective foil
- External Walls Type:
- Reflective insulation
- All-Electric Home?
- No
- Renewable energy used:
- Solar PV grid connect
- Size of PV system:
- 2.08kw
- House Size
- 229m2
- BAL Rating
- BAL – Low: There is insufficient risk to warrant specific construction requirements.
- Roof
- Metal (Colorbond)
- Wall Materials
- Double brick
- Window and Door Types
- Awning
Double hung
Sliding windows/doors
- Universal design accessability
- Universal Access
- Universal Design Features
- 80cm minimum door opening width
Hobless showers
Lever handles for doors (no knobs)
Minimum 110cm wide hallways
No stairs/steps
Semi recessed basins
Tapware to be easily accessed from outside the shower
- Universal Design Features
- Stud wall to WC in Ensuite so that it can be taken down to make wheelchair friendly bathroom easily.
- Number of bedrooms
- 3
- Number of bathrooms
- 2
- Garden / Outdoors
- Composting
Edible garden
Native plants
Water wise plants
- Healthy home features
- Cabinet design to minimise dust collection
Cross flow ventilation
Indoor plants for air filtration
Natural light and ventilation
- Housing Type:
- Standalone House
- Project Type:
- New Build
- Open with support of
- Solar Dwellings
- Builder
- Summit Homes
- Designer
- Solar Dwellings


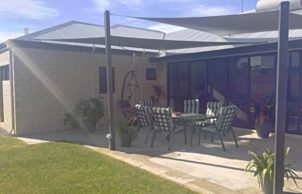
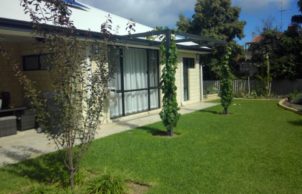
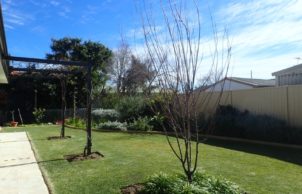
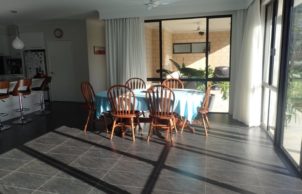
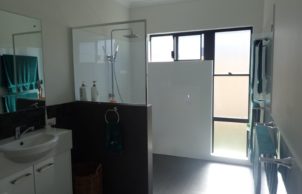
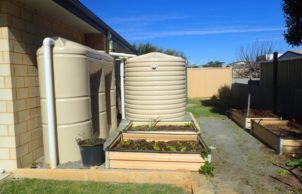
Ask questions about this house
Load More Comments