Solar Sollew
This house is not opening in person, but you can explore the profile and ask the homeowner a question below.
House Notes – Solar Sollew
Solar Sollew is a model example of how low-impact a home can be when all the elements of sustainable design are carefully considered and integrated together. With a 9.0 Star energy rating, the passive solar house combines multi-generational living with accessible house design.
Other features include:
- Food production with seedling-raising greenhouse
- Indigenous landscaping
- Water collection and reuse
- Earth tube cooling and greywater irrigation
- Phase-change thermal mass
- Low embodied energy construction materials
- Extensive environmental specification
- An environmental building control management system
- A healthy interior in which the family can live and grow
Designed and built by Positive Footprints
Jeremy and Chi talk about sustainable features of Solar Sollew with Chris Vanderstock – How to build an environmentally sustainable home | An interview with Positive Footprints
To read more about Solar Sollew: “High Achiever”, Sanctuary issue 30.
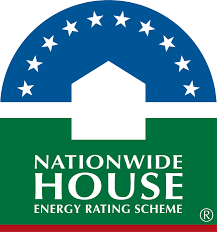
This house achieved a NatHERS rating of 9.0 stars using NatHERS accredited software.
Find out how the star ratings work on the Nationwide House Energy Rating Scheme (NatHERS) website.
Sustainability Features
- Energy efficiency:
- Draught proofing
Efficient lighting
Efficient appliances
Energy monitoring
Smart home features
- Energy efficiency:
- Automation of passive systems. Smart switches. Carbon-positive performance.
- Passive heating cooling:
- Earthtubes
Passive solar designed home
Shading
Thermal chimney
Thermal mass
- Passive heating cooling:
- Building management system to open windows at preset temperatures if outdoor conditions beneficial. Earth tube cooling. Phase-change sheets.
- Active heating cooling:
- Ceiling fans
Split system airconditioner
- Active heating cooling:
- Earth Tube Cooling
- Water heating:
- Solar hot water (flat panel)
- Water harvesting and saving features:
- Rainwater storage - Above ground
Grey water system
Low flow shower heads
Low flow taps
Hot water recirculation
Drip irrigation
- Energy Efficient Lighting
- LED lights throughout
Natural daylight
Skylight
Tubular skylight
- Window Protection:
- Automation/controls
Awnings (external)
Blinds
- Recycled and reused materials:
- Recycled glass, polished eco concrete slab
- Sustainable materials:
- Low embodied energy polished concrete floor made from Ecoblend concrete (60% cement replacement) with recycled aggregate and recycled steel. Recycled glass seeded into screed and polished. Plantation hoop pine and Accoya© treated pine (a non-toxic treatment) windows and doors. Plantation or salvaged timber used throughout. Ekowood decking and ramps.Recycled brickwork to bring mass to upper floor. Low embodied energy cladding materials. Radial-sawn battens, fibre-cement sheets and colorbond.
- Recycled and reused materials:
- Aggregate
Bricks
Concrete
Glass
Insulation
Paving
Power poles
Rocks/stone
Sleepers
Timber
- Insulation Type:
- Under-roof
Ceiling
Internal walls
External walls
Floor
- Ceiling Type:
- Bulk – glass wool
- Ceiling Rating:
- R6
- Floor Type:
- Wafflepod
- Floor Rating:
- R0.7
- Internal / External Walls Type:
- Reverse recycled brick veneer
- Internal / External Walls Rating:
- R3.5+
- Under Roof Insulation Type:
- Foil backed blanket
- Under Roof Insulation Rating:
- R1.8
- Internal Walls Insulation Type:
- Bulk – glass wool
- Internal Walls Insulation Rating:
- R2.0
- External Walls Rating:
- R3.5+
- External Walls Type:
- Glass wool R2.7, reflective foil, airgapsx2
- All-Electric Home?
- No
- Energy star rating:
- 9.1 Stars
- Renewable energy used:
- Solar PV grid connect
- Size of PV system:
- 3.5kW
- Renewable energy
- Earth tube cooling, phase-change sheets
- Total cost of home when constructed:
- $495,000 (in 2014)
- Cost estimate of sustainable home/features:
- $25,000
- Estimate of annual savings:
- $2500 – $3000 p.a.
- House Size
- 260m2
- BAL Rating
- BAL – Low: There is insufficient risk to warrant specific construction requirements
- Roof
- Metal (Colorbond)
- Wall Materials
- Lightweight construction (timber frame)
Metal (Colorbond)
Reverse Brick veneer
- Window and Door Types
- Casement
Clerestory windows
Double glazing
Low-e, films
- Universal design accessability
- Multi-generational
Universal access
- Universal Design Features
- 80cm minimum door opening width
100cm minimum door opening width
Flush thresholds (no lip) to all external doors
Hobless showers
Kitchen bench/table for wheelchairs to access (75-85cm high)
Lever handles for doors (no knobs)
No stairs/steps
No Corner cupboards
Pull out shelving easily accessible in wheelchairs
Ramps and path gradients must be less than 20:1
Shower head on rail for various heights
Space around toilets for ease of access in wheelchairs
Strong fittings like towel rails that can be used as hand rails
Tapware to be easily accessed from outside the shower
Window openings easily accessible
Various heights for benches in kitchens
- Number of bedrooms
- 3
- Number of bathrooms
- 2
- Garden / Outdoors
- Greenhouse
- Garden / Outdoors
- Composting
Drip irrigation
Edible garden
Greenhouse
Organic
Native plants
- Waste Reduction Practices:
- Compost all food scraps
Make jams/conserves
- Healthy home features
- Cross flow ventilation
Low VOC paints/sealer/varnish
Natural light and ventilation
- Housing Type:
- Standalone House
- Project Type:
- New Build
- Builder
- Positive Footprints
- Designer
- Positive Footprints



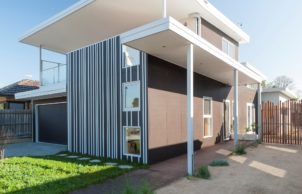
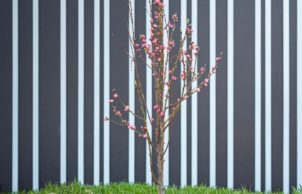
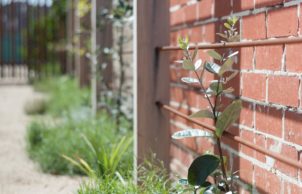
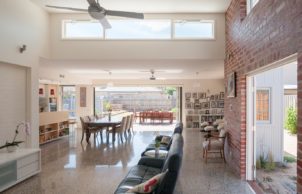

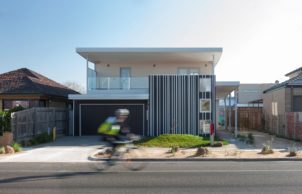
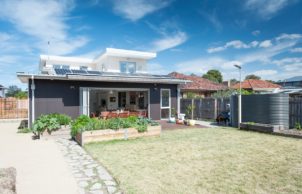


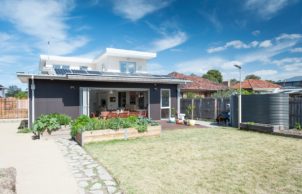
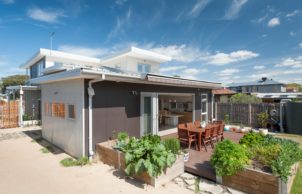
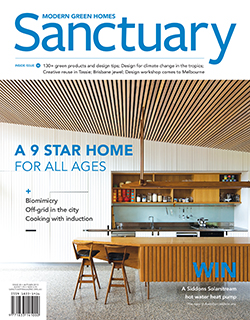
Ask questions about this house
Load More Comments