Tingaringy
Central Tilba NSW 2546 • This is a 2024 featured home. Bookings have now closed but you can ask questions about this home below.
House Notes – Tingaringy
Tingaringy is built in the Tilba Conservation Area on the outskirts of the heritage-listed village of Central Tilba. To meet the requirements of the planning controls, it is a modern take on a typical farmhouse. Its design is based on passive solar principles, with the aim of taking full advantage of all the 1000m2 block.
In addition to passive solar design, the house features a 60m2 conservatory with a polycarbonate roof. The bedrooms and living area are accessed through the conservatory and the main entrance is through this area. The conservatory aids thermal operation – which works well particularly in autumn and spring. Special attention has been paid to ventilation of this area and the central area is being used as an indoor garden – bananas and ginger grow very well.
Energy-efficient features include:
- Passive and active energy-efficient lighting
- Passive solar design.
Healthy home features include:
- Low VOC paints/sealer/varnish
- Use of chemical-free cleaning products.
Sustainability Features
- Energy efficiency:
- Draught proofing
Efficient lighting
Energy monitoring
- Passive heating cooling:
- Cross-ventilation
Passive solar designed home
Shading
Thermal mass
- Active heating cooling:
- Ceiling fans
- Water heating:
- Hot water heat pump
- Water harvesting and saving features:
- Above-ground rainwater storage
Underground rainwater storage
Greywater system
Low-flow shower heads
Low-flow taps
- Underground rainwater storage type:
- Concrete
- Underground rainwater storage Size:
- 90,000L
- Above ground rainwater storage Type:
- Poly
- Above ground rainwater storage Size
- 22,500L
- Storage connected to
- Whole house
- Water harvesting and saving
- Composting toilets
- Energy Efficient Lighting
- LED lights throughout
Natural daylight
Tubular skylight
- Window Protection:
- Awnings (external)
Blinds
Honeycomb blinds
- Sustainable materials:
- All timber FSC
- Recycled and reused materials:
- Basins/sinks
Doors
Rocks/stone
Timber
- Insulation Type:
- Under-roof
Ceiling
Internal walls
External walls
- Ceiling Type:
- Bulk – glass wool
- Ceiling Rating:
- R3.5 – R4.1
- Internal / External Walls Type:
- Bulk – glass wool
- Internal / External Walls Rating:
- R2.5
- Under Roof Insulation Type:
- Reflective foil
- Under Roof Insulation Rating:
- R1.3
- Internal Walls Insulation Type:
- Bulk – glass wool
- Internal Walls Insulation Rating:
- R2.5 – R2.7
- External Walls Rating:
- R2.5 – R2.7
- External Walls Type:
- Bulk – glass wool
- All-Electric Home?
- No
- Renewable energy used:
- Solar PV grid-connected
- Size of PV system:
- 5kW
- Total cost of home when constructed:
- $500,000
- Cost estimate of sustainable home/features:
- $75,000 – $100,000
- Estimate of annual savings:
- $2000
- House Size
- 140m2 habitable/300m2 under roof, which includes conservatory, veranda, garage and carport
- BAL Rating
- BAL – Low: There is insufficient risk to warrant specific construction requirements
- Roof
- Galvanised iron
- Wall Materials
- Cement composite weatherboard
- Window and Door Types
- Double glazing
Louvre windows
Low-e, films
Sliding windows/doors
Skylights
- Universal design accessability
- Adaptive design
- Universal Design Features
- 80cm minimum door opening width
Hobless showers
No stairs/steps
No corner cupboards
Tapware to be easily accessed from outside the shower
- Number of bedrooms
- 2
- Number of bathrooms
- 2
- Garden / Outdoors
- Mulching
- Garden / Outdoors
- Composting
Drip irrigation
Edible garden
Organic
Native plants
- Healthy home features
- Chemical-free cleaning products used
Cross-flow ventilation
Low VOC paints/sealer/varnish
- Housing Type:
- Standalone House
- Project Type:
- New Build
- Builder
- Owner, with HB Building and Joinery
- Designer
- Design Evolution


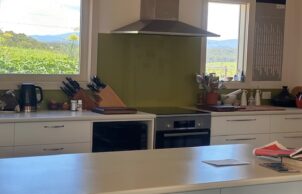
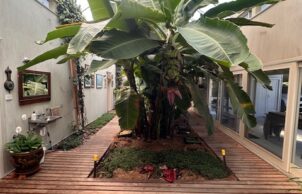
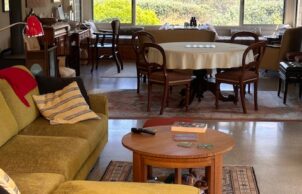
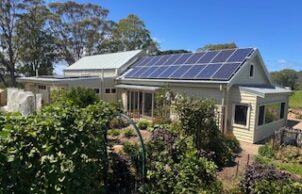
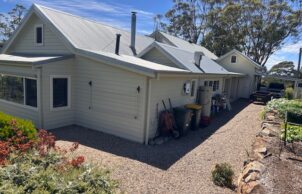
Ask questions about this house
Load More Comments