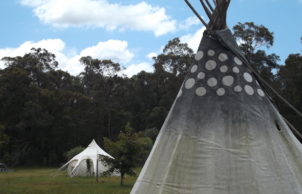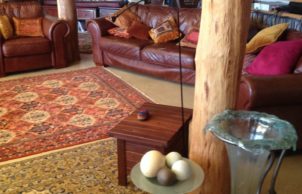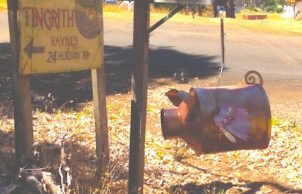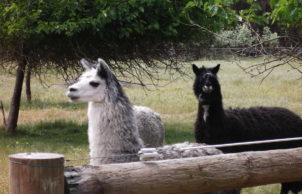Tingrith Meeting House
This house is not opening in person, but you can explore the profile and ask the homeowner a question below.
House Notes – Tingrith Meeting House
Nine years ago I retired to this beautiful farm, set in some of the best vineyards in the world and surrounded by natural Australian bush with wildflowers and many varieties of Australian birds. On the farm I have established fruit orchards, olive trees, citrus trees, alpaca, poultry and sheep.
I have designed and built what can only be described as a luxury holistic retreat so that others can enjoy this Paradise – a place for people to come together, meet each other, and relax and grow spiritually.
Features include:
- Rammed-earth walls
- Maximum savings orientation
- Breeze through windows for cooling s in summer
- Concrete floor north-facing for warmth in winter
- Central wood fire
- Rainwater tanks
- Limited LED lighting
- Cross-ventilation
- Sustainable materials used (jarrah and marri timber felled on property for flooring and cupboards, limestone rammed earth, some oil lamps for lighting)
- There is also a converted caravan/tiny house nearby available for inspection (approx. 1km from the main house).
Tingrith is a 118-acre farm property with 50 acres of natural bush, adjoining the State Forest, 15 minutes drive from Margaret River. The name Tingrith comes from a little fishing village in Bedfordshire where Felicity’s forebears on her mother’s side started making Tanqueray gin.
Designed by the owners and built by Oceania Blue Constructions.
If you would like to stay at Trigrith a little longer, you can book overnight accommodation here.
How to get there: Travel east along Osmington Road, cross over the Jindong-Treeton crossroad and the signposted turnoff to Tingrith, with a pink flying pig letterbox, is to your left about 3kms past the crossroad, at the foot of the hill. If you reach the gravel road, you’ve gone about 500m too far.
Sustainability Features
- Energy efficiency:
- Draught proofing
Efficient lighting
Efficient appliances
- Passive heating cooling:
- Cross-ventilation
Shading
- Active heating cooling:
- Heat pump
- Water heating:
- Hot water heat pump
- Water harvesting and saving features:
- Above-ground rainwater storage
Low-flow shower heads
Low-flow taps
Drip irrigation
- Above ground rainwater storage Type:
- Rainwater tank
- Above ground rainwater storage Size
- 60,000 gallon
- Energy Efficient Lighting
- LED lights throughout
- Window Protection:
- Blinds
- Sustainable materials:
- Jarrah and marri timber felled on property for flooring and cupboards, limestone rammed earth, some oil lamps for lighting
- Recycled and reused materials:
- Doors
Timber
- Insulation Type:
- Ceiling
- Ceiling Rating:
- R4.0
- Internal / External Walls Type:
- Rammed earth, unpainted
- All-Electric Home?
- No
- Cost estimate of sustainable home/features:
- $30,000
- Estimate of annual savings:
- $5000 p.a.
- House Size
- 330m2
- BAL Rating
- BAL – Low: There is insufficient risk to warrant specific construction requirements
- Roof
- Metal (colorbond)
- Wall Materials
- Earthwall
Rammed earth
- Window and Door Types
- Louvre windows
- Universal design accessability
- Disability access
Multi-generational
Wheelchair access
- Universal Design Features
- 80cm minimum door opening width
Flush thresholds (no lip) to all external doors
110cm minimum width hallways
Ramps and path gradients must be less than 20:1
Space around toilets for ease of access in wheelchairs
- Number of bedrooms
- 5
- Number of bathrooms
- 2
- Garden / Outdoors
- Bee keeping
Chickens
Composting
Drip irrigation
Organic
Permaculture
Native plants
Water-wise plants
- Healthy home features
- Cross-flow ventilation
- Housing Type:
- Standalone House
- Project Type:
- New Build
- Open with support of
- Sustainable House Margaret River
- Builder
- Brad Deighton, Oceania Blue Constructions







Ask questions about this house
Load More Comments