Tiny House
This house is not opening in person, but you can explore the profile and ask the homeowner a question below.
House Notes – Tiny House
Motivated to design and build a thermally efficient, easy-to-construct tiny house, Tiny House Solutions has created a 6m x 2.4m quality and contemporary home that has been fitted out with an array of sustainable and environmental features. It has been designed with weight, strength and insulation at the forefront, to help reduce the occupant’s global footprint whilst remaining comfortable.
Checkout the video of Boongala here.
It has has ample room for sleeping, lounging, cooking and eating. It has a loft for extra space and a bathroom with composting toilet, vanity and shower. The Tiny House has been designed as a thermally efficient home with thermally broken, double-glazed windows, structurally insulated panels (SIPs), insulated floors, LED lights, instantaneous hot water, infrared heater panel, bamboo benches and plenty of storage. The Tiny House can be supplied with an 850–1000W off-grid PV system.
Designed and built by Tiny House Solutions and supported on the day by the Green Building Institute.
This Tiny Home is located on the same site as Green Design.
Sustainability Features
- Energy efficiency:
- Efficient lighting
Efficient appliances
- Passive heating cooling:
- Passive solar designed home
Shading
- Active heating cooling:
- Ceiling fans
- Water harvesting and saving features:
- Compost toilet
- Energy Efficient Lighting
- LED lights throughout
Natural daylight
- Window Protection:
- Blinds
Deciduous tree/vegetation
- Sustainable materials:
- Bamboo bench, plywood flooring
- Insulation Type:
- Under-roof
External walls
Floor
- Floor Type:
- Bulk – polystyrene board
- Floor Rating:
- R1.4
- Under Roof Insulation Type:
- Insulated panels
- Under Roof Insulation Rating:
- R4.0
- External Walls Type:
- Insulated panel system
- All-Electric Home?
- No
- Total cost of home when constructed:
- $80,000
- Estimate of annual savings:
- Can be completely off-grid power, only water connection
- House Size
- 14m2
- BAL Rating
- BAL – 19: Increasing levels of ember attack and ignition of debris with a heat flux of up to 19kW/m2
- Roof
- Insulated panel (sandwich panels)
- Wall Materials
- Insulated panels or blocks
- Window and Door Types
- Double glazing
- Universal Design Features
- 80cm minimum door opening width
Contrasting colours and material for vision impaired
No Corner cupboards
- Number of bedrooms
- 1
- Number of bathrooms
- 1
- Garden / Outdoors
- Composting
- Healthy home features
- Airtight house design
Lime render/wash
Low VOC paints/sealer/varnish
Natural fibre furnishings
Natural oil sealer/finishes
- Housing Type:
- Tiny Home – Transportable
- Project Type:
- New Build
- Builder
- Tiny House Solutions
- Designer
- Tiny House Solutions

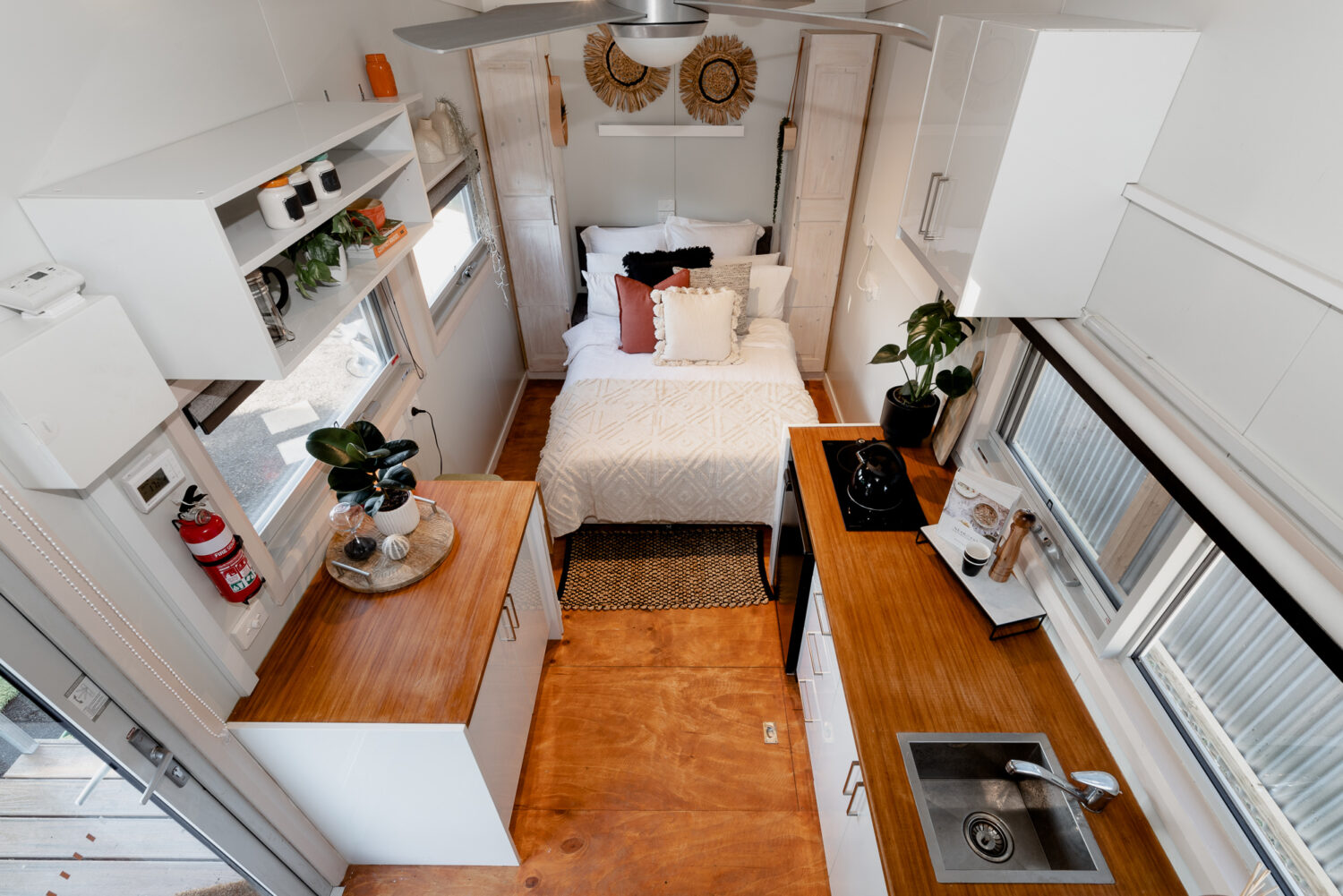
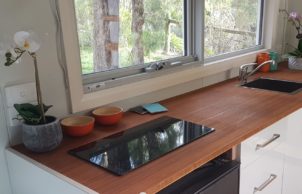
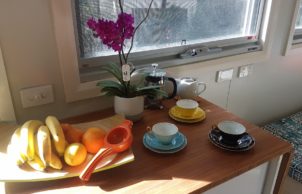
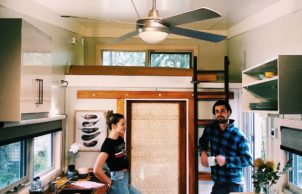
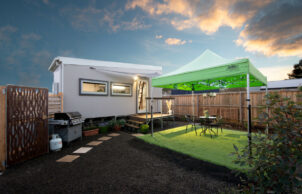

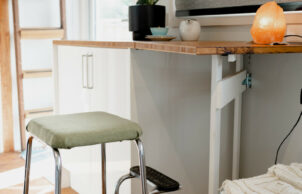
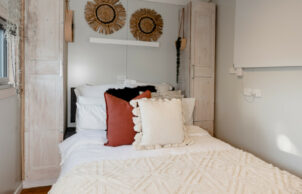


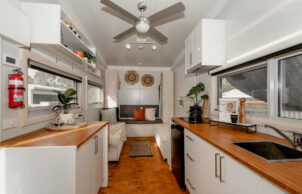
Ask questions about this house
Load More Comments