Tree-hugged Small House, on Wadawurrung Country
This house is not opening in person, but you can explore the profile and ask the homeowner a question below.
House Notes – Tree-hugged Small House, on Wadawurrung Country
Tour bookings are now closed for 2018
Friends Dan (designer) and Vicky (building energy efficiency practitioner) wanted to stretch their knowledge and principles to build a compact house on a challenging site in Geelong. Combining a passion for energy efficiency with a commitment to building design sustainability, the small house utilised the skills and dreams of a small Geelong construction team. To reduce impact on Wadawurrung Country, it is placed alongside a magnificent gum tree and involved minimal earth removal. Native and edible pants surround this unique home. It has been a creative and humbling experience for us all.
Vicky is now the proud inhabitant, watching the sunrise from the mezzanine in the mornings or soaking up the winter sun as she sits on the decking with a bowl of soup.
A year’s monitoring of energy and water use has commenced, and the story unfolds.
What will be learnt on the SHD tours:
- The small house build team will be on-site to talk through the details of this construction – drawings; services (including closed-system plumbing, electricity generation and use on-site inc. monitoring system); use of reclaimed woods, energy-efficient material options and choices; sustainability measures; construction to connect with the site (trees, existing shed, passive house principles).
- Video showing construction stages
- Example materials and full site and house tours, to encourage others to build small and with care for the environment.
How do we build skilled teams and create fun, sustainable cities of the future, including ‘secondary dwellings’ and use of existing infrastructure to move away from city housing spread?
Designed by Dan Prochazka Designs and built by Mark Lane Quality Builders, Restoration Carpentry, Oasis Permaculture, Manage Carbon, Green Earth Electrical, Southend Plumbing Solutions.
Read more about small housing in Anitra Nelson’s ebook Sustainable Housing: Why is ‘Small’ Necessary and Sharing Essential? and more about the build in Sanctuary issue 43 – ‘Collective Wisdom’.
To find out more about the NatHERS (Nationwide House Energy Rating Scheme) click here.
Sustainability Features
- Energy efficiency:
- Draught proofing
Efficient lighting
Efficient appliances
- Energy efficiency:
- Quality insulation
- Passive heating cooling:
- Cross-ventilation
Passive solar designed home
Thermal mass
- Active heating cooling:
- Ceiling fans
Split system air conditioner
- Active heating cooling:
- SolarVenti SV14 Air – up to 80m2
- Water heating:
- Hot water heat pump
- Water harvesting and saving features:
- Above-ground rainwater storage
- Above ground rainwater storage Type:
- Closed plumbing system, utilising all water harvested from the roof
- Above ground rainwater storage Size
- 5000L
- Energy Efficient Lighting
- Natural daylight
Skylight
- Window Protection:
- Honeycomb blinds
- Window Protection:
- Fixed timber louvres
- Recycled and reused materials:
- Two windows are local reclaimed old cottage stained glass. Balustrade: locally reclaimed oregon, with recycled steel reo bar. Reclaimed messmate for stairs.
- Recycled and reused materials:
- Basins/sinks
Bricks
Doors
Kitchen cabinets
Paving
Timber
Windows
- Insulation Type:
- External walls
Floor
- Floor Type:
- Greenstuf
- Floor Rating:
- R2.5
- External Walls Type:
- West wall and west roof Kingspan Aircell and ecoMaster-supplied Greenstuf R3.5; top roof Greenstuf R4.5, east wall Greenstuf R.3, other walls Greenstuf R2.5
- All-Electric Home?
- Yes
- Energy star rating:
- 7.2 Stars
- Renewable energy used:
- Solar PV grid-connected
- Size of PV system:
- 1.08kW Tindo Solar PV system (installed on existing large shed); battery option when one year’s monitoring is complete
- Total cost of home when constructed:
- $225,000 inc. planning and subdivision costs (built in 2017)
- House Size
- 35m2
- Roof
- Colorbond Coolmax
- Wall Materials
- Lightweight construction (timber frame)
Timber
- Wall Materials
- Colorbond, reclaimed timber ship lap boards
- Window and Door Types
- Double glazing
Skylights
- Window and Door Types
- Casement
- Number of bedrooms
- 1
- Number of bathrooms
- 1
- Garden / Outdoors
- Wicking vegetable bed and fruit trees
- Garden / Outdoors
- Edible garden
Native plants
Water-wise plants
- Healthy home features
- Cross-flow ventilation
Indoor plants for air filtration
Low VOC paints/sealer/varnish
- Healthy Home
- SolarVenti
- Housing Type:
- Standalone House
- Project Type:
- New Build
- Builder
- Mark Lane Quality Builders, Restoration Carpentry, Oasis Permaculture
- Designer
- Dan Prochazka Designs



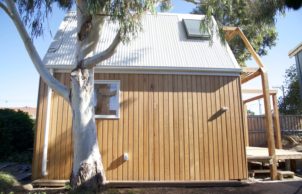
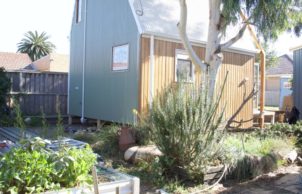
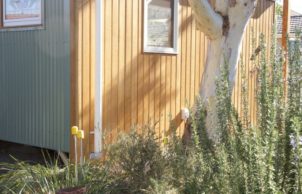
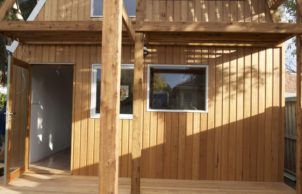
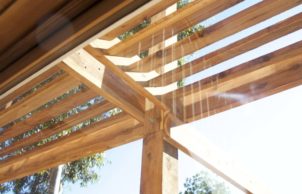
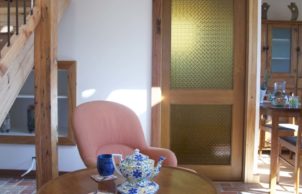

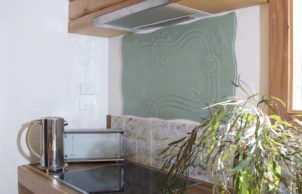
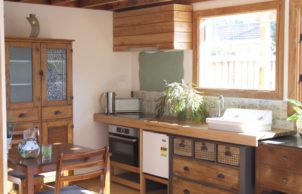
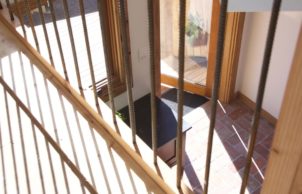
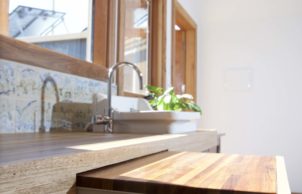
Ask questions about this house
Load More Comments