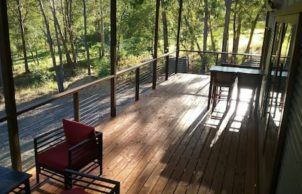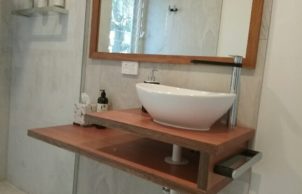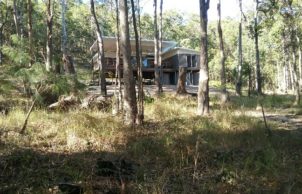Treeview@Yandina Creek
This house is not opening in person, but you can explore the profile and ask the homeowner a question below.
House Notes – Treeview@Yandina Creek
Treeview@ Yandina Creek is a boutique self contained holiday cottage designed and built on sustainability principles from the roof to the organic cotton/bamboo sheets.
The building site was initially connected to a solar energy system to enable all electric building equipment to operate on solar. The cottage has been designed to eliminate the need for air conditioning. The timber frame and deck is made from White Cyprus timbers. The simple design has minimised waste from building sheets by sizing each of the pods to the size of the sheets.
The roof is a polyurethane insulated panel system. The timber floor is made from left over unwanted timber from mismatched packs. The kitchen is made from recycled VJs and the bench is “Sylestone eco” – 75% of the surface is constituted of recycled materials, including mirrors, ash, porcelain and earthenware, made with 94% recycled water. The paint throughout is Rockcote ecostyle. The tapware is 6 star WELS rated. The bathroom tiles are Greentag certified. Composting and greywater systems support the edible gardens and native plants.
The furniture is either recycled or locally made using recycled/sustainable timbers. The sheets and towels for guests are certified organic from Blessed Earth. There is 40000 litres of rainwater. Over 300 trees have been planted thanks to the Sunshine Coast Council’s Land for Wildlife Initiative. We have tried to make this a beautiful space in harmony with the natural environment.
This house is built by Ardvaark.
Sustainability Features
- Energy efficiency:
- Efficient lighting
Efficient appliances
- Passive heating cooling:
- Cross ventilation
- Active heating cooling:
- Ceiling fans
- Water harvesting and saving features:
- Above ground storage
Greywater system
Blackwater
Low flow shower heads
Low flow taps
- Sustainable materials:
- Insulated ceiling panel system, Rockcote ecostyle paints, Greentag certified tiles, earthwool wall insulation, white cyprus
- Recycled and reused materials:
- Timber
Kitchen/bath cabinets
- Insulation Type:
- Ceiling
Internal and external walls
- Ceiling Type:
- insulated panel system
- Renewable energy used:
- Solar PV grid connect
- House Size
- 60m2
- Window and Door Types
- Louvre windows
- Number of bedrooms
- 2
- Number of bathrooms
- 1
- Garden / Outdoors
- Water wise plants
Edible garden
Composting
Native plants
- Housing Type:
- Standalone House
- Project Type:
- New Build
- Builder
- Ardvaark





Ask questions about this house
Load More Comments