Union Street Residence
This house is not opening in person, but you can explore the profile and ask the homeowner a question below.
House Notes – Union Street Residence
This small urban infill home, on only 207m2 of land, demonstrates how creative thinking can help slow the urban sprawl of Perth.
Reverse brick veneer external walls, coupled with additional thermal mass in concrete slabs, was chosen to optimise thermal performance. Double-layered insulation was utilised under roof sheeting, over ceilings, within framed walls and in masonry cavities. A third layer of phase-change insulation was also incorporated over all ceilings and under rooves to futher assist in diurnal temperature stabilisation.
Double-glazed thermally broken frames were utilised to all new fenestration and joinery. External parasols via vertically retractable blinds shade lightweight walls and provide privacy to windows when required ,whilst allowing views to be maintained. Other windows incorporate laser-cut screens and overhangs integrated sculpturally within the shard-like forms. Sustainable sourced hardwood timbers provide natural warmth and intimacy to both interior and exterior spaces.
Rainwater is collected via a 22,500L tank located under the garage for use in toilet flushing, washing, garden watering, reticulation and pool top-up. A gas-boosted solar hot water system with circulating ring main minimises water and energy consumption. Further water-use efficiencies are achieved by the use of subsoil irrigation, and raised food gardens take pride of place on the verge.
The house is self-sufficient for its power, with 5.86kW of solar panels on the north- and west-facing rooves feeding to a battery backup system. Ongoing energy consumption is minimised through the use of predominantly LED fittings. Uniquely, the project also incorporates Perth’s first domestic closed-loop geothermal heating/cooling system, which uses the equivalent energy of a small conventional split system for the whole house.
Designed by Chindarsi Architects and built by Castleprime Construction.
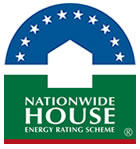
This house achieved a NatHERS rating of 8.5 stars using NatHERS accredited software (AccuRate). Find out how the star ratings work on the Nationwide House Energy Rating Scheme (NatHERS) website.
This home is supported by
Sustainability Features
- Energy efficiency:
- Draught proofing
Efficient lighting
Efficient appliances
- Passive heating cooling:
- Shading
Thermal chimney
Thermal mass
- Active heating cooling:
- Ceiling fans
Geothermal
- Water heating:
- Solar hot water (flat panel)
- Water harvesting and saving features:
- Underground rainwater storage
Hot water recirculation
Drip irrigation
- Underground rainwater storage type:
- Versatile concrete rainwater tank – precast concrete
- Underground rainwater storage Size:
- 22,500L
- Energy Efficient Lighting
- LED lights throughout
Natural daylight
Skylight
- Window Protection:
- Awnings (external)
Blinds
Deciduous tree/vegetation
Drapes/curtains
- Sustainable materials:
- Australian timber hardwood cladding, veneers and softwood from sustainable sources. Polished marble plaster finishes in lieu of fired ceramic/porcelain tiles. Natural stone finishes.
- Insulation Type:
- Under-roof
Ceiling
Internal walls
External walls
- Ceiling Type:
- Bulk – glass wool
- Ceiling Rating:
- R5.0
- Under Roof Insulation Type:
- Reflective foil
- Under Roof Insulation Rating:
- R2.6
- Internal Walls Insulation Type:
- Bulk – glass wool
- Internal Walls Insulation Rating:
- R2.0
- External Walls Rating:
- R3.0
- External Walls Type:
- Bulk – glass wool
- All-Electric Home?
- No
- Energy star rating:
- 8.5 Stars
- Renewable energy used:
- Energy storage/battery
Geothermal
- House Size
- 240m2
- BAL Rating
- N/A
- Wall Materials
- Double brick
Lightweight construction (timber frame)
Timber
- Window and Door Types
- Awning
Clerestory windows
Double glazing
Low-e, films
Sliding windows/doors
Pocket doors
Skylights
- Universal design accessability
- Adaptive design
- Universal Design Features
- 80cm minimum door opening width
Flush thresholds (no lip) to all external doors
Lever handles for doors (no knobs)
Tapware to be easily accessed from outside the shower
- Number of bedrooms
- 3
- Number of bathrooms
- 1
- Garden / Outdoors
- Composting
Drip irrigation
Edible garden
- Healthy home features
- Natural light and ventilation
Natural oil sealer/finishes
No carpets
- Housing Type:
- Standalone House
- Project Type:
- New Build
- Open with support of
- Vincent City Council
- Builder
- Castleprime Construction
- Designer
- Chindarsi Architects


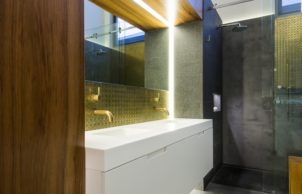
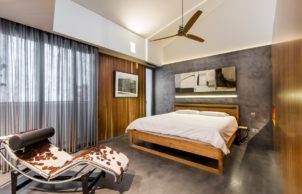
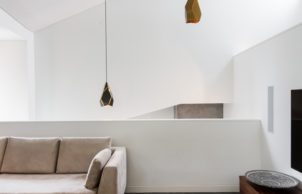
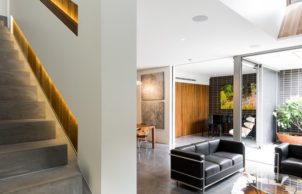
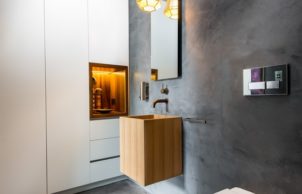
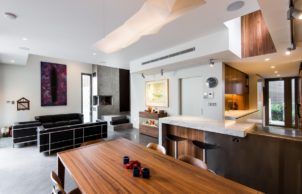
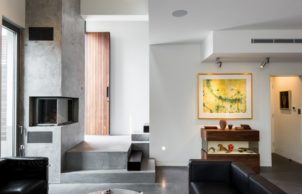
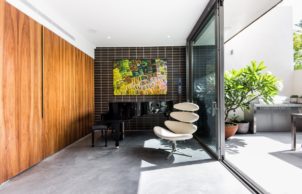
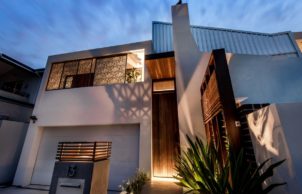

Ask questions about this house
Load More Comments