Vastu House
This house is not opening in person, but you can explore the profile and ask the homeowner a question below.
House Notes – Vastu House
My house (on a hectare) was designed with Vastu principles, to nourish and support its occupants. I was inspired by visiting a house during Sustainable House Day 2017, a long-time desire to have a larger block, a Vastu house and becoming more self-sufficient.
The house has two wings under a common roof. Passive solar, timber frame, Weathertex cladding, tiled roof (a Vastu requirement – no metal roof), low-e glass throughout, minimisation of west and south windows. Polished concrete floor in main house, coloured concrete in the other wing, both to act as thermal mass. Natural and non-toxic materials, where possible, within my budget. Rainwater harvesting and solar PV.
Future plans include a solar battery when they come down in price, and a very productive edible garden.
Sustainability Features
- Energy efficiency:
- Draught proofing
Efficient lighting
Efficient appliances
- Passive heating cooling:
- Cross ventilation
Passive solar designed home
- Water heating:
- Hot water heat pump
- Water harvesting and saving features:
- Above ground rainwater storage
Grey water system
Low flow shower heads
Low flow taps
Drip irrigation
- Above ground rainwater storage Type:
- Colourbond
- Above ground rainwater storage Size
- 92,000L
- Storage connected to
- Whole house
- Energy Efficient Lighting
- LED lights throughout
Natural daylight
- Window Protection:
- Blinds
Drapes/curtains
Honeycomb blinds
- Insulation Type:
- Under-roof
Ceiling
Internal walls
External walls
- Ceiling Type:
- Bulk – polyester
- Ceiling Rating:
- R4.0
- Under Roof Insulation Type:
- Reflective foil
- Internal Walls Insulation Type:
- Bulk – polyester
- Internal Walls Insulation Rating:
- R2.0
- External Walls Rating:
- R2.5
- External Walls Type:
- Bulk – polyester
- All-Electric Home?
- Yes
- Energy star rating:
- 6.9 Stars
- Renewable energy used:
- Solar PV grid connect
- Size of PV system:
- 5
- House Size
- 224sqm
- BAL Rating
- BAL – Low: There is insufficient risk to warrant specific construction requirements
- Roof
- Tiles (Concrete)
- Wall Materials
- Lightweight construction (timber frame)
- Window and Door Types
- Low-e, films
Sliding windows/doors
- Universal Design Features
- 80cm minimum door opening width
Hobless showers
Lever handles for doors (no knobs)
No Corner cupboards
Shower head on rail for various heights
- Number of bedrooms
- 3
- Number of bathrooms
- 3
- Garden / Outdoors
- Composting
Drip irrigation
Edible garden
Organic
Permaculture
Native plants
- Waste Reduction Practices:
- Compost all food scraps
Recycle
Swap with friends and neighbours
- Healthy home features
- Airtight house design
Chemical free cleaning products used
Cross flow ventilation
Low VOC paints/sealer/varnish
Natural light and ventilation
Natural oil sealer/finishes
No carpets
- Housing Type:
- Standalone House
- Project Type:
- New Build
- Builder
- RMA Building


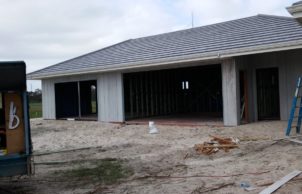
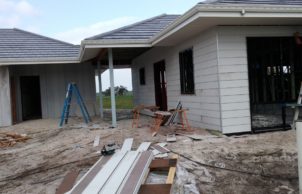
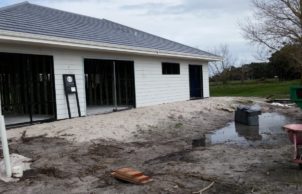
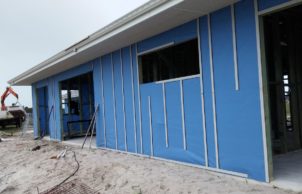
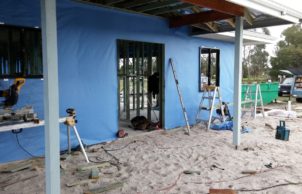
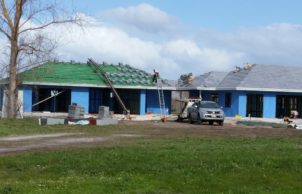
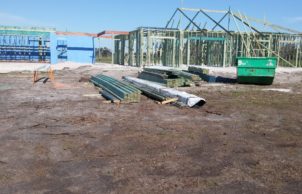
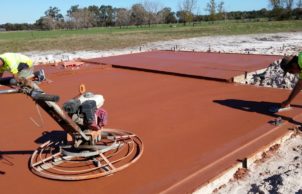
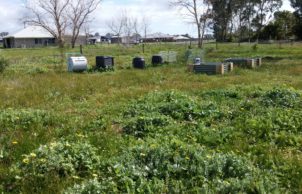
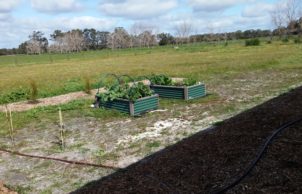
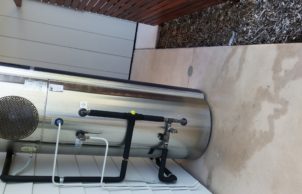
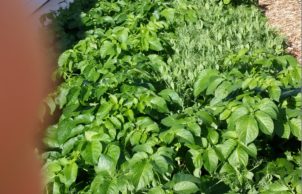
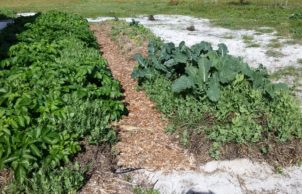
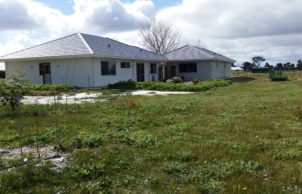
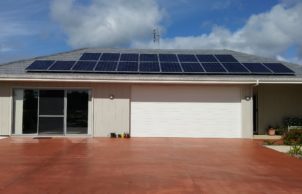
Ask questions about this house
Load More Comments