Wandilo Green
This house is not opening in person, but you can explore the profile and ask the homeowner a question below.
House Notes – Wandilo Green
During 2015 we decided to buy ourselves a block of land out of town. Our aim in life was to build for our children and ourselves a better lifestyle, where we could all enjoy the outdoors much more.
We are passionate about leaving a small footprint on the planet and decided, if we were going to build, then we were going to implement as many sustainable building techniques as we could.
Now we enjoy no gas, electricity or water costs. Our house also stays at a relatively even temperature all year round. We love it here and look forward to implementing more ideas in the future.
House built by Peter Cavanagh Homes.
This house achieved 7.8 Stars using FirstRate5 software, to find out more about the NatHERS (Nationwide House Energy Rating Scheme) click here
Sustainability Features
- Energy efficiency:
- Draught proofing
Efficient lighting
Efficient appliances
Energy monitoring
- Passive heating cooling:
- Cross-ventilation
Passive solar designed home
Shading
- Active heating cooling:
- Ceiling fans
- Water heating:
- Solar hot water (evacuated tube)
- Water harvesting and saving features:
- Above-ground rainwater storage
Blackwater system
Drip irrigation
- Above ground rainwater storage Type:
- Colorbond steel tank
- Above ground rainwater storage Size
- 135,000L
- Energy Efficient Lighting
- LED lights throughout
Natural daylight
- Window Protection:
- Blinds
Deciduous tree/vegetation
Drapes/curtains
- Sustainable materials:
- Stone benchtops sourced from a company that uses regeneration practices in their quarries, reuses water in manufacturing and has a line of benchtops made from recycled materials
- Insulation Type:
- Under-roof
Ceiling
Internal walls
External walls
- Ceiling Type:
- Bulk – glass wool
- Ceiling Rating:
- R6.0 batts
- Other Insulation Methods:
- 30mm foil board under-slab insulation; fully lined curtains throughout
- Under Roof Insulation Type:
- Sisalation
- Under Roof Insulation Rating:
- R1.3 roof blanket
- Internal Walls Insulation Type:
- Bulk – glass wool
- Internal Walls Insulation Rating:
- R2.5
- External Walls Rating:
- R2.5
- External Walls Type:
- Bulk – glass wool
- All-Electric Home?
- Yes
- Energy star rating:
- 7.8 Stars
- Renewable energy used:
- Energy storage/battery
Solar PV off-grid
- Size of PV system:
- 6.2kW solar array, 21.6kW gel acid battery storage with 65% discharge, 6kW diesel generator backup
- Cost estimate of sustainable home/features:
- $40,000
- Estimate of annual savings:
- $3900
- House Size
- 345m2
- BAL Rating
- BAL – 12.5: Ember attack with heat up to 12.5kW/m2
- Roof
- Metal (colorbond)
- Wall Materials
- Insulated panels or blocks
Lightweight construction (timber frame)
- Wall Materials
- 125mm Masterwall foam panels
- Window and Door Types
- Bi-fold
Double glazing
Low-e, films
Stacking windows/doors
- Window and Door Types
- UPVC window frames
- Universal Design Features
- 100cm minimum door opening width
Lever handles for doors (no knobs)
110cm minimum width hallways
- Number of bedrooms
- 4
- Number of bathrooms
- 2
- Garden / Outdoors
- Plans to incorporate permaculture principles into our landscape, including vegetable and fruit gardens, chickens, composting, aquaponics, hydroponics and bee keeping
- Garden / Outdoors
- Drip irrigation
Native plants
Water-wise plants
- Healthy home features
- Cross-flow ventilation
Indoor plants for air filtration
Natural light and ventilation
- Housing Type:
- Standalone House
- Project Type:
- New Build
- Builder
- Peter Cavanagh Homes
- Designer
- Concept Design and Drafting


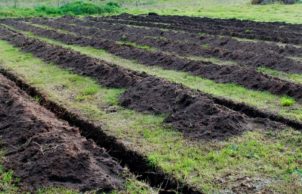
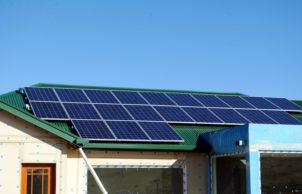
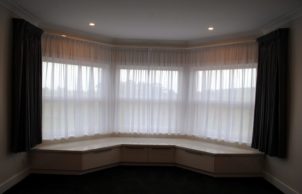
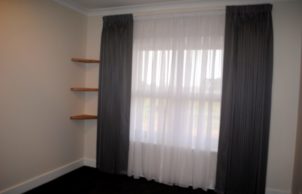
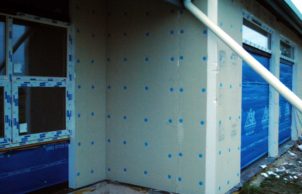
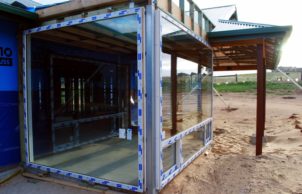
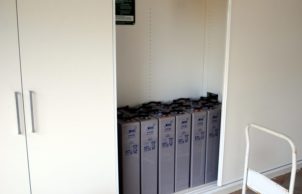
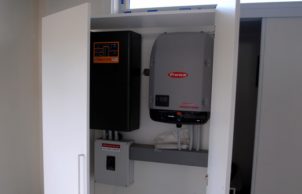
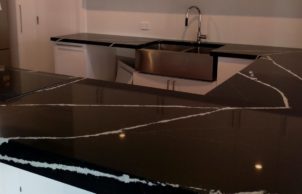
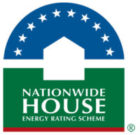
Ask questions about this house
Load More Comments