Waramanga Rammed Earth House
Waramanga ACT 2611 • This house is opening on April 21st 2024. Places are limited, book a tour here.
House Notes – Waramanga Rammed Earth House
Built on a vacant ‘Mr Fluffy’ block, this comfortable, 8.8 star solar passive house is designed to maximise the northerly aspect to the backyard. It is built around a spine of rammed earth which is not only beautiful, but also provides thermal mass to stabilise inside temperatures at between 20-22 degrees through both summer and winter. It is well insulated, including pro-clima wrapping to minimise drafts and air leakage. With a large north-facing deck and pergola of recycled timber and beams, gradually being wrapped in grape vines, the sun pours in during winter, but doesn’t come inside during summer, making it incredibly comfortable year-round.
The house is all-electric with a 9.6kW solar system and 9kw LGchem battery system, making it energy positive for all but the coldest months. Heating is via solar heat pump hydronic heating in the insulated slab. The insulation and design means no heating is needed upstairs. Hot water comes from an efficient heat-pump to minimise energy use. Ceiling fans cool the living areas and bedrooms and large doors and windows give good cross-ventilation to purge hot air.
Recycling was a key part of our plan – as well as the deck and pergola, the outside features recycled bricks, and the inside timber stairs and balustrade made from remachined blackbutt roofing joists with gum veins and nail holes. Even the chook shed is built from repurposed old decking boards. The garden is settling in, featuring a water-efficient native front garden and a productive backyard (watered from the 4,000L rainwater tank, which is also plumbed to the laundry and toilets).
A representative of the architecture firm, from Architecture Republic, who designed this home will participate in the tour. Built by 360 Building Solutions
Sustainability Features
- Energy efficiency:
- Draught proofing
Efficient lighting
Efficient appliances
Energy monitoring
Smart home features
- Passive heating cooling:
- Cross ventilation
Passive solar designed home
Shading
Thermal chimney
Thermal mass
- Active heating cooling:
- Ceiling fans
Heat pump
Solar hydronic
- Active heating cooling:
- Ducting between upstairs and master bedroom to shift warm air during winter months.
- Water heating:
- Hot water heat pump
Water heated by PV system
- Water harvesting and saving features:
- Rainwater storage - Above ground
Low flow shower heads
Low flow taps
- Average water consumption per day:
- 90L
- Above ground rainwater storage Type:
- Poly tank
- Above ground rainwater storage Size
- 1500
- Energy Efficient Lighting
- LED lights throughout
Natural daylight
- Electric Vehicle Type
- MG4
- Window Protection:
- Automation/controls
Blinds
Deciduous tree/vegetation
Eaves
Honeycomb blinds
Shade Sails
- Window Protection:
- Designed around northern aspect with eaves extended to avoid summer sun while allowing winter solar gain.
- Recycled and reused materials:
- Recycled spotted gum for internal staircase, vanity and other timber features. Pergola and deck to front and rear built from recycled timber beams and decking.
- Recycled and reused materials:
- Bricks
Cladding
Decking
Excavated earth
Timber
- Insulation Type:
- Under-roof
Ceiling
Internal walls
External walls
Floor
- Ceiling Type:
- Bulk – glass wool
- Ceiling Rating:
- R5.0
- Floor Type:
- Bulk - polystyrene board
- Floor Rating:
- R1.8
- Under Roof Insulation Rating:
- R1.5
- Internal Walls Insulation Type:
- Bulk – glass wool
- Internal Walls Insulation Rating:
- R1.5
- External Walls Rating:
- R2.8
- External Walls Type:
- Bulk – glass wool
- All-Electric Home?
- Yes
- Energy star rating:
- 8.8
- Renewable energy used:
- Energy storage/battery
Solar PV grid connect
- Size of PV system:
- 9.6kW
- Average Daily Energy Consumption:
- 4kWh
- Estimate of annual savings:
- $5,000
- House Size
- 197m2 of living space, plus garage and workshop.
- Roof
- Metal (Colorbond)
- Wall Materials
- Brick veneer
Lightweight construction (timber frame)
Rammed earth
- Wall Materials
- Recycled brick, cement sheeting
- Window and Door Types
- Low-e, films
Sliding windows/doors
Triple glazing
- Window and Door Types
- Triple glazed, timber-aluminium composite external windows and doors throughout
- Universal Design Features
- 80cm minimum door opening width
Flush thresholds (no lip) to all external doors
Hobless showers
Lever handles for doors (no knobs)
Minimum 110cm wide hallways
No Corner cupboards
- Number of bedrooms
- 3
- Number of bathrooms
- 2
- Garden / Outdoors
- Chickens
Composting
Drip irrigation
Edible garden
Local indigenous plants
Orchard
Organic
Native plants
Water wise plants
Wicking beds
- Waste Reduction Practices:
- Compost all food scraps
Recycle
Repair
Swap with friends and neighbours
- Healthy home features
- Airtight house design
Cabinet design to minimise dust collection
Cross flow ventilation
Indoor plants for air filtration
Low VOC paints/sealer/varnish
Natural light and ventilation
- Housing Type:
- Standalone House
- Project Type:
- New Build
- Builder
- 360 Building Solutions
- Designer
- Architecture Republic

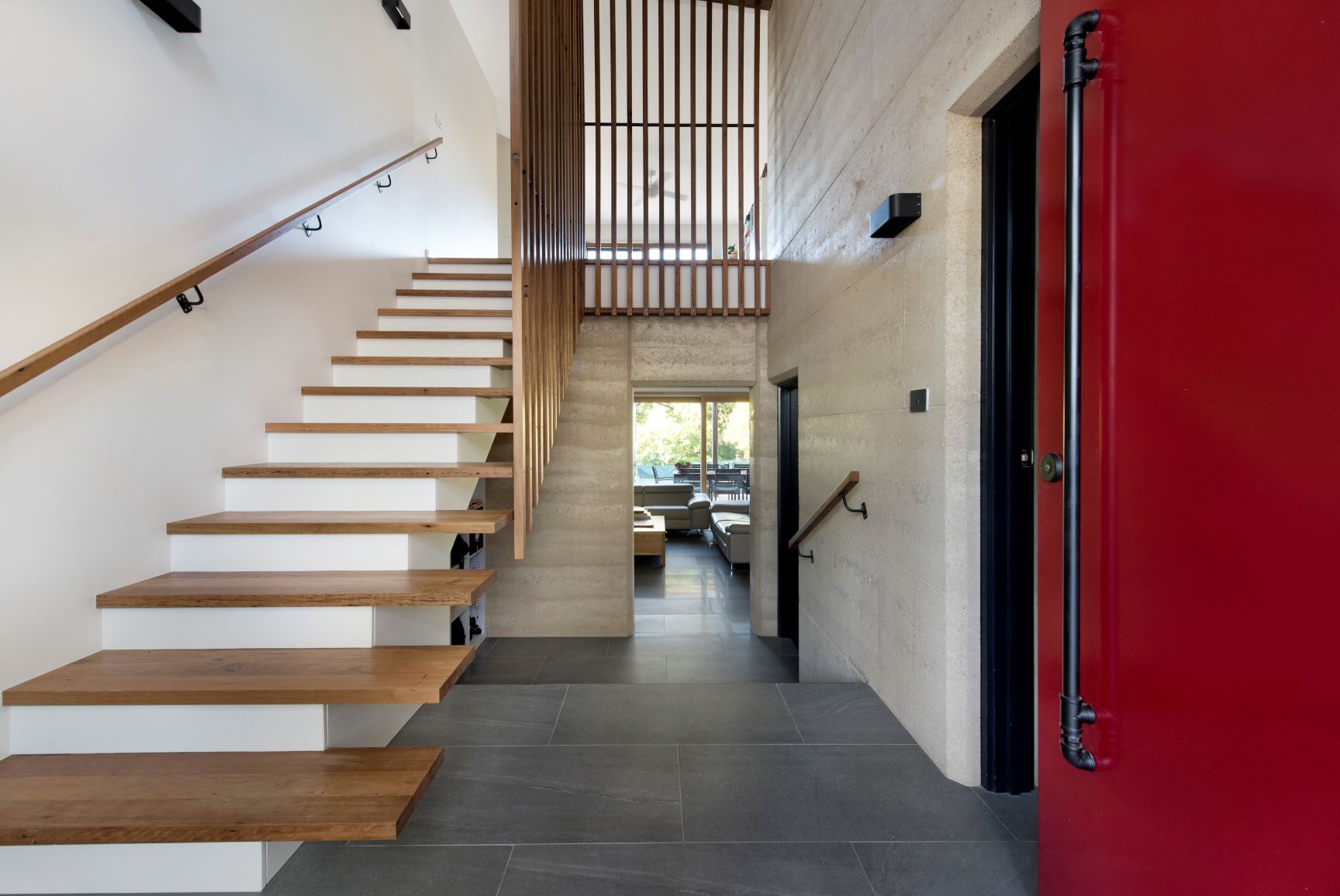
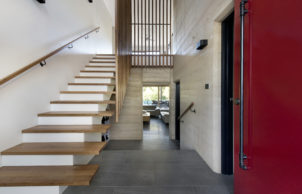
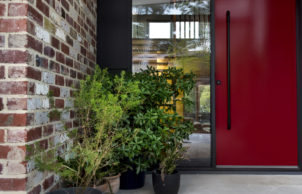
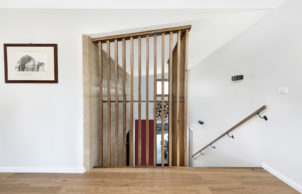
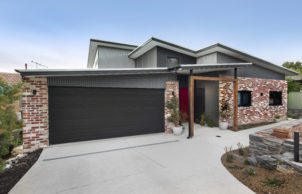
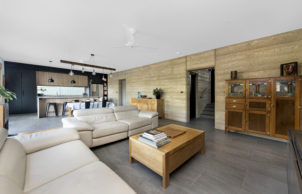
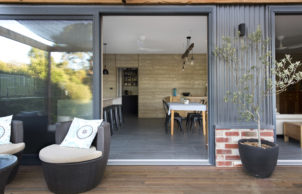
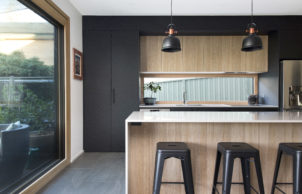
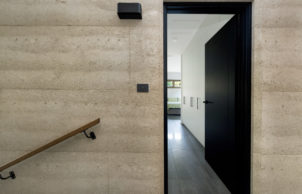
Ask questions about this house
Load More Comments