Wayne & Karyn’s Off Grid Straw Bale House
This house is not opening in person, but you can explore the profile and ask the homeowner a question below.
House Notes – Wayne & Karyn’s Off Grid Straw Bale House
A timber framed, off grid, straw-bale home with internal cob walls. Built under solar passive principles with sustainable, natural and recycled products where possible, and covered in earth/clay render.
Completely stand alone with water, power and waste. Solar system with wind turbine and generator back up.
All water captured or solar pumped onsite. All waste water treated by worm septic system onsite.
Built with extra wide hallways, no stairs, full height timber windows, ground concrete floors.
Set on a multifaceted working farm using many permaculture and holistic principles from commercial compost, cattle for meat and free range chickens etc.
We have had a ten plus year vision of building a stand alone comfortable home that was a pleasure to live in and had no external inputs. We would like to show other people that it can be done with a medium term cost saving of many thousands of dollars.
Built by Viva Living Homes
Sustainability Features
- Energy efficiency:
- Draught proofing
Efficient lighting
Efficient appliances
Energy monitoring
- Energy efficiency:
- Appliance use timed to sun or wind generator, use of wood heater to cook
- Passive heating cooling:
- Cross ventilation
Passive solar designed home
Shading
Thermal mass
- Active heating cooling:
- Ceiling fans
- Active heating cooling:
- Wood fired stove for heating only straw bale construction and good cross ventilation keeps the temperature very comfortable summer and winter
- Water heating:
- Solar hot water (evacuated tube)
Wood fire wetback
- Water heating:
- electric element (for back up only)
- Water harvesting and saving features:
- Above ground rainwater storage
Blackwater system
Grey water system
Worm farm septic tank system
Stormwater management
Low flow shower heads
Low flow taps
Hot water recirculation
- Average water consumption per day:
- 125 litres
- Above ground rainwater storage Type:
- 4 Water tanks
- Above ground rainwater storage Size
- 100,000 litres in tanks plus 2 storage dams
- Storage connected to
- Whole house
- Energy Efficient Lighting
- LED lights throughout
Natural daylight
- Window Protection:
- Awnings (external)
Deciduous tree/vegetation
Drapes/curtains
- Sustainable materials:
- Reused timber trusses, roof linings(no Gyprock and no paint), all architraves, all doors, bench tops, vanities and skirting all from recycled timber earth render in side and out, recycled bricks, home made garden compost, recycled timber pergola and brickwork, garden beds, use of re cycled concrete as gravel.
- Recycled and reused materials:
- Aggregate
Appliances
Basins/sinks
Bathroom cabinets
Bottles
Bricks
Concrete
Glass
Kitchen cabinets
Light fixtures
Pallets
Rocks/stone
Roofing material
Timber
- Insulation Type:
- Under-roof
Ceiling
External walls
- Ceiling Type:
- Bulk – polyester
- Ceiling Rating:
- R5.0
- Under Roof Insulation Type:
- Reflective foil and polyester
- External Walls Rating:
- R30
- External Walls Type:
- Straw (stawbale walls)
- All-Electric Home?
- No
- Renewable energy used:
- Energy storage/battery
Solar PV off-grid
Wind
- Size of PV system:
- 3.85kW solar, 1kW wind + 8Kva generator (for back up only)
- Average Daily Energy Consumption:
- 1kW
- Cost estimate of sustainable home/features:
- 0
- Estimate of annual savings:
- $5500
- House Size
- 257m2
- BAL Rating
- N/A
- Roof
- Metal (Zincalume)
- Wall Materials
- Cob construction
Rammed earth
Strawbale
Timber
- Wall Materials
- Timber frame with clay and rock infill in all internal walls with clay renders inside and out
- Window and Door Types
- Awning
Double glazing
Sliding windows/doors
- Window and Door Types
- all internal doors recycled timber, all external windows and doors australian plantation hardwood
- Universal design accessability
- Wheelchair access
- Universal Design Features
- 100cm minimum door opening width
Hobless showers
Lever handles for doors (no knobs)
Minimum 110cm wide hallways
No stairs/steps
Ramps and path gradients must be less than 20:1
Rocker style light switches
Slip resistant flooring
Tapware to be easily accessed from outside the shower
Window openings easily accessible
- Number of bedrooms
- 4
- Number of bathrooms
- 2
- Garden / Outdoors
- Used greenhouse purchased, with food grown organically, 90% of trees are edible fruiting varieties
- Garden / Outdoors
- Chickens
Composting
Edible garden
Organic
Permaculture
Native plants
Water wise plants
- Waste Reduction Practices:
- Compost all food scraps
Recycle
Repair
Swap with friends and neighbours
- Other Waste Reduction Practices:
- We have a focus on having minimal plastic, minimal waste to landfill, everything is recycled, composted or fed to chickens wherever we can
- Healthy home features
- Chemical free cleaning products used
Cross flow ventilation
Indoor plants for air filtration
Lime render/wash
Natural fibre furnishings
Natural light and ventilation
Natural oil sealer/finishes
- Housing Type:
- Standalone House
- Project Type:
- New Build
- Builder
- Viva Living Homes


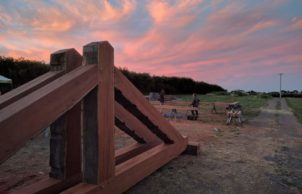
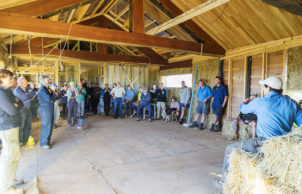
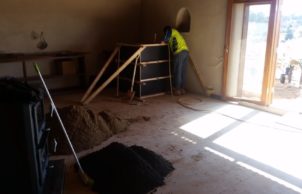
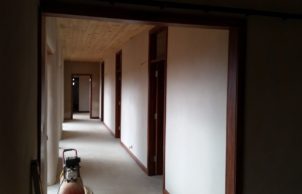
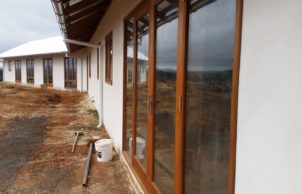

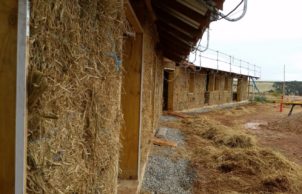
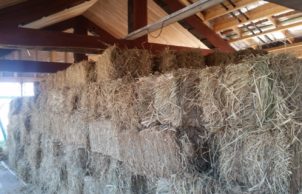
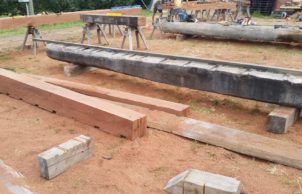
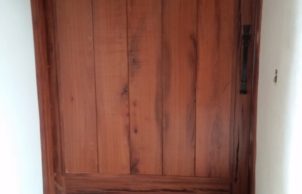
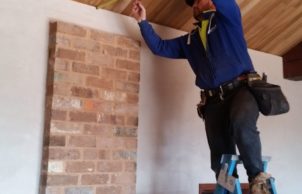
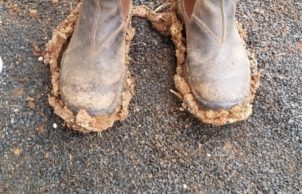
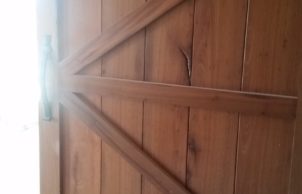
Ask questions about this house
Load More Comments