Berwick House
This house is not opening in person, but you can explore the profile and ask the homeowner a question below.
House Notes – Berwick House
The house is designed to follow the German Passive Haus principles with the primary focus on a high performance external building envelope. Construction methods incorporate high insulation values, reduced thermal bridging, air-tightness and PVC high performance windows. Building systems use two insulation layers targeting Rt5.0 with all internal walls insulated for acoustic comfort. The external walls and roof include an external vapour permeable weather barrier wrap and internal vapour barrier air-tight wrap to providing a high level of air-tightness, targeting 0.6ACH@50pc. To maintain air quality a mechanical ventilation system supplies fresh air to all living areas and extracts stale air from bathrooms using the exhausted warm air to preheat the incoming cold air in winter (HRV – Heat Recovery Ventilation). The wall and roof building systems include a separate zone for services so thermal and air-tight performance is not compromised. The Passive Haus approach guarantees exception comfort, 90% reduction in energy use, acoustically quiet, condensation free, and an healthy indoor environment, proven over 30 years of German development. This house is currently presented at construction so you can view and the inner workings of the Passive Haus approach.
Please note: Opening hours are 10am – 3pm. Gates will close at 3pm.
Due to this house being an active construction site special conditions of entry apply for insurance purposes:
- You will be required to sign a waiver that you acknowledge the risks of entering a construction site.
- Appropriate flat soled and closed toe footwear must be worn – Heeled or open toed shoes and sandals are not be acceptable.
- Children are not permitted on site, this includes babies being carried or in prams.
Entry can not be granted if any of these conditions are not met.
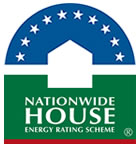
This house achieved a NatHERS rating of 6.6 stars using NatHERS accredited software (FirstRate5). Find out how the star ratings work on the Nationwide House Energy Rating Scheme (NatHERS) website.
Sustainability Features
- Energy efficiency:
- Draught proofing
Efficient lighting
Efficient appliances
- Passive heating cooling:
- Cross ventilation
- Active heating cooling:
- Ceiling fans
Heat exchange ventilation system
Split system airconditioner
- Water harvesting and saving features:
- Above ground rainwater storage
- Above ground rainwater storage Type:
- Tank
- Above ground rainwater storage Size
- 10,000L
- Storage connected to
- Garden
Toilet
- Energy Efficient Lighting
- LED lights throughout
Natural daylight
- Window Protection:
- Drapes/curtains
- Recycled and reused materials:
- Bricks
- Insulation Type:
- Under-roof
Ceiling
Internal walls
External walls
Floor
- Ceiling Type:
- Bulk – glass wool
- Ceiling Rating:
- R5.0
- Floor Type:
- Bulk - glass wool
- Floor Rating:
- R2.5
- Under Roof Insulation Type:
- PIR Board
- Under Roof Insulation Rating:
- R5.0
- Internal Walls Insulation Rating:
- R2.0
- External Walls Rating:
- R5.0
- External Walls Type:
- Bulk – glass wool
- All-Electric Home?
- Yes
- Energy star rating:
- 7 star
- Renewable energy used:
- Solar PV grid connect
- Size of PV system:
- 5.4kW
- Average Daily Energy Consumption:
- .
- Total cost of home when constructed:
- $750,000 ... House only (landscaping extra)
- Cost estimate of sustainable home/features:
- $50,000
- Estimate of annual savings:
- $5000
- House Size
- Garage 100m2 + House 350m2
- BAL Rating
- BAL – Low: There is insufficient risk to warrant specific construction requirements
- Roof
- Tiles (Concrete)
- Wall Materials
- Aerated concrete
Brick veneer
Lightweight construction (timber frame)
Timber
- Window and Door Types
- Double glazing
Low-e, films
- Window and Door Types
- PVC tilt and turn double glazed
- Universal design accessability
- Multi-generational
Wheelchair access
- Universal Design Features
- Flush thresholds (no lip) to all external doors
Hobless showers
Lever handles for doors (no knobs)
Lift/elevator
Minimum 110cm wide hallways
Window openings easily accessible
- Number of bedrooms
- 4
- Number of bathrooms
- 3
- Garden / Outdoors
- Composting
Edible garden
- Waste Reduction Practices:
- Compost all food scraps
Recycle
- Healthy home features
- Airtight house design
Heat recovery ventilation (HRV)
Low VOC paints/sealer/varnish
Natural light and ventilation
- Housing Type:
- House
- Project Type:
- New Build
- Builder
- Owner/Builder
- Designer
- Owner/Builder

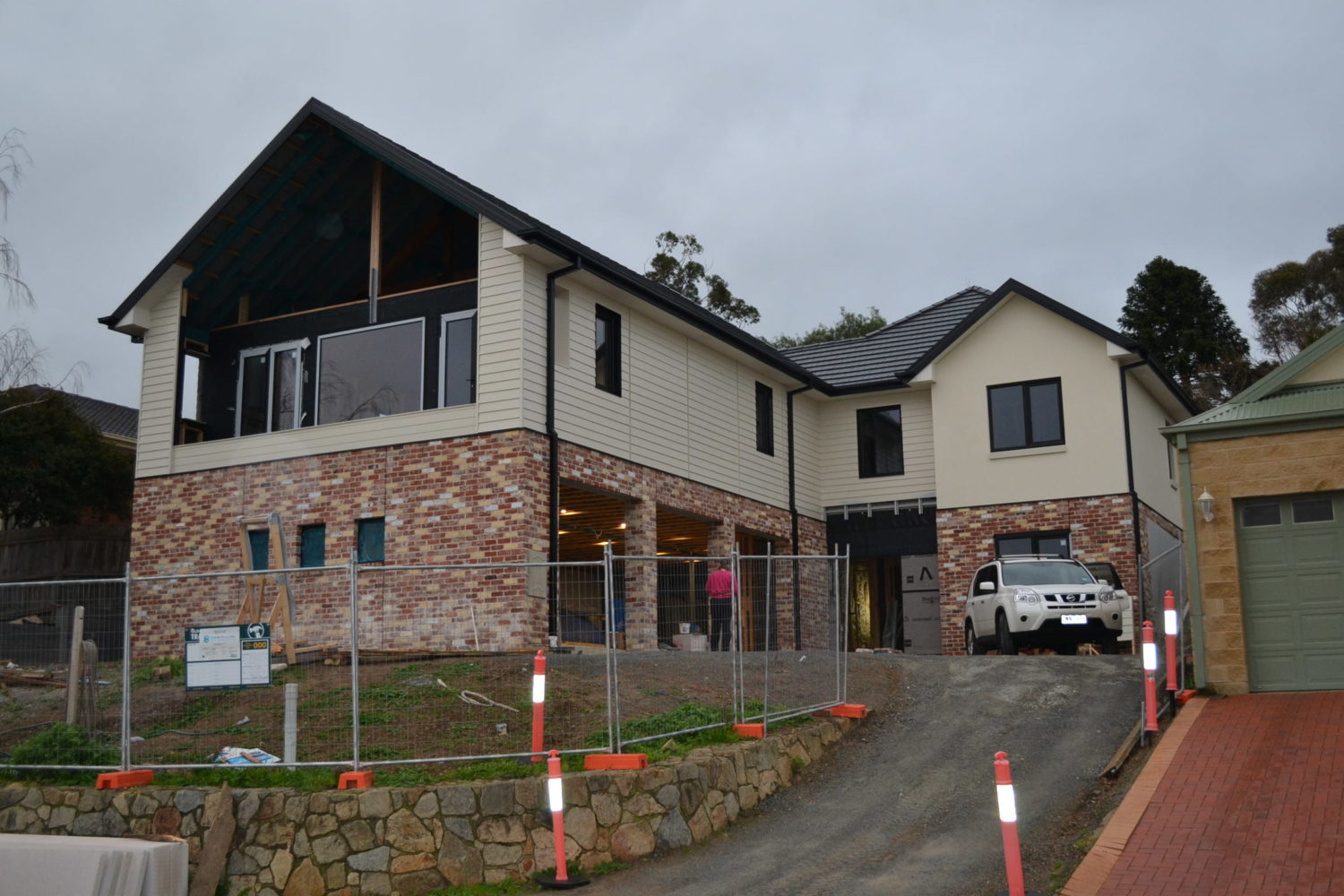
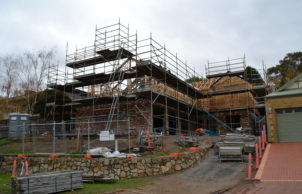
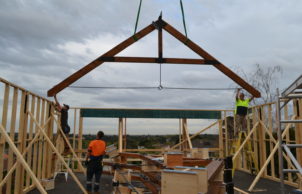
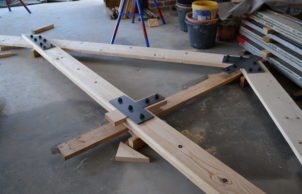
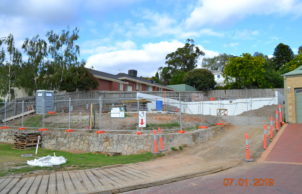
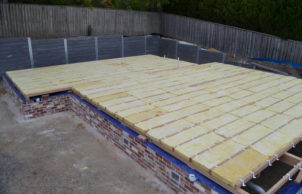
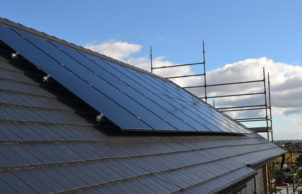
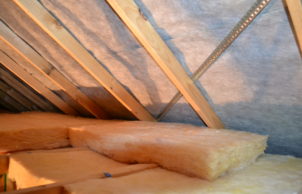
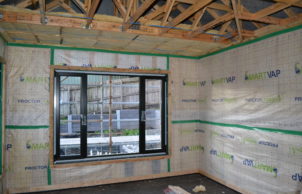
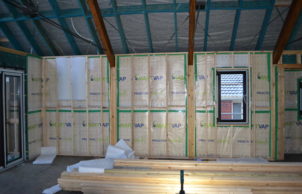
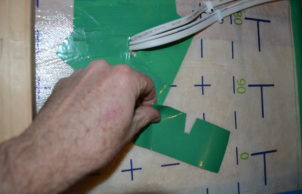
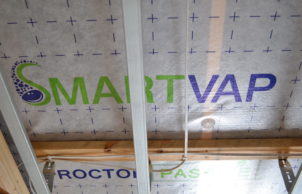
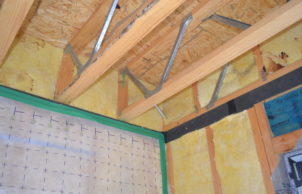
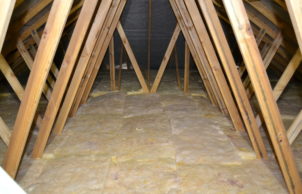
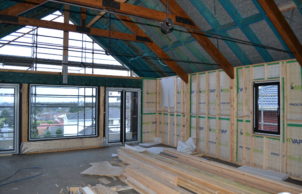
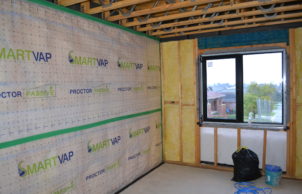
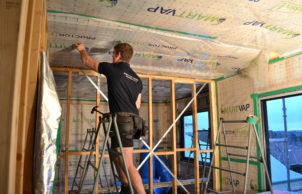
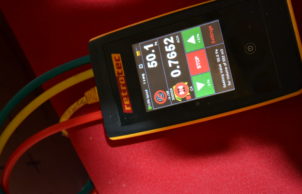
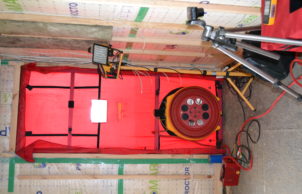
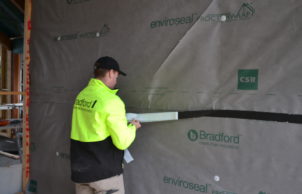
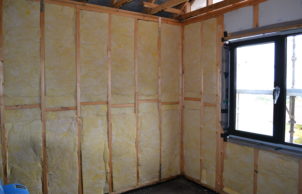
Ask questions about this house
Load More Comments