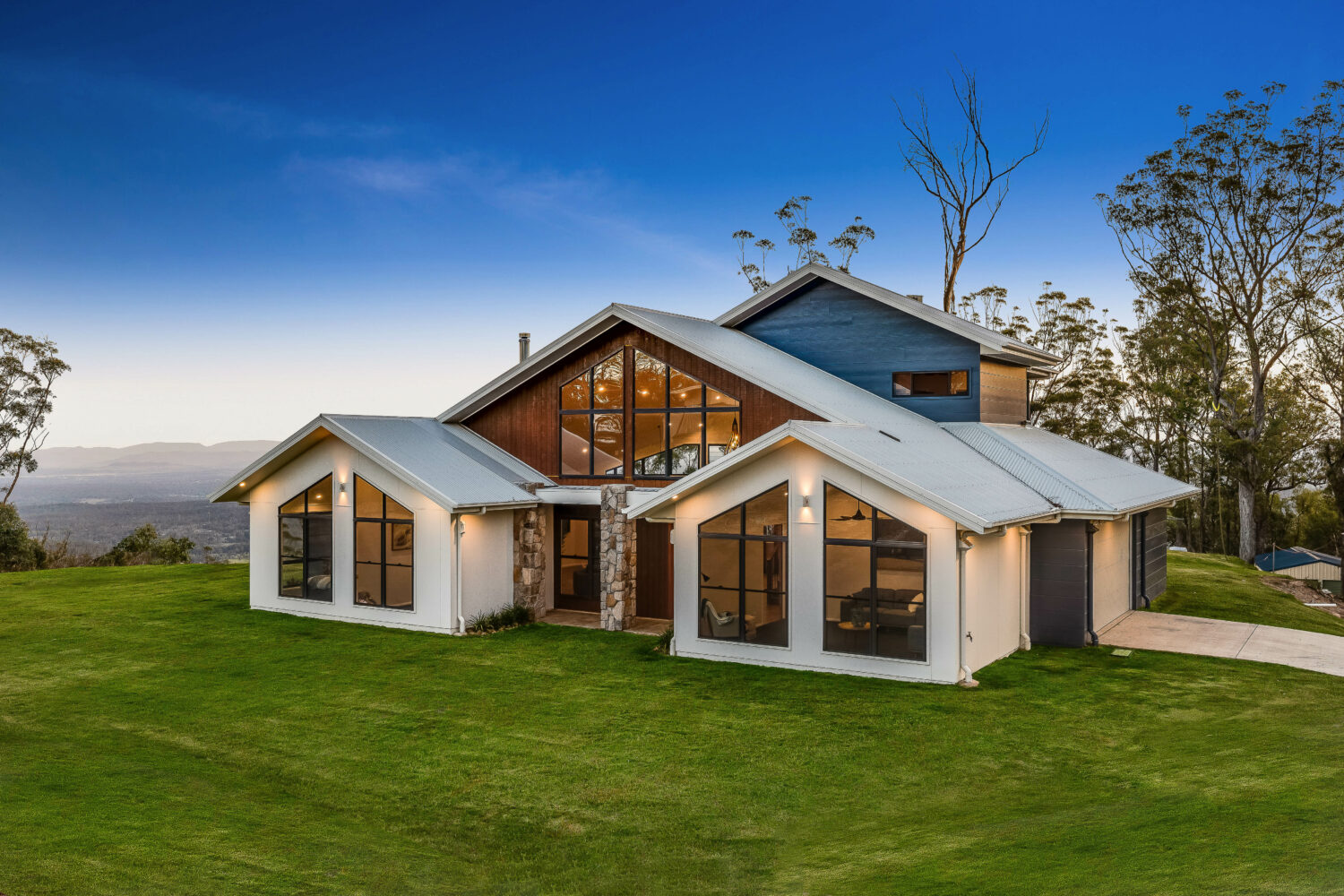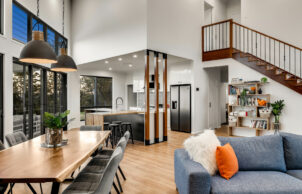Cabarlah House
This house is not opening in person, but you can explore the profile and ask the homeowner a question below.
House Notes – Cabarlah House
This residence was designed with open plan living to make use of natural lighting, wide open spaces and display the amazing view over the great dividing range. With textural stone pillars framing the entry and the timber clad gable, the materials create a connection between the home and surrounding landscape. Designed by Lockhart Design, built by leading sustainable home builder Geoff Gibson Homes, and with an 18kw solar system installed by Proven Energy, the house is designed to maximise airflow and retain a comfortable temperature while using minimal energy. The owners are passionate about the environment and reducing their carbon footprint, so this recently built family home was made with sustainability in mind, and designed to help realise future plans to continue reducing the owners’ impact.
This house will be open for in person tours on 17 October. Book here.

This house achieved a NatHERS rating of 6.3 stars using NatHERS accredited software. Find out how the star ratings work on the Nationwide House Energy Rating Scheme (NatHERS) website.
Sustainability Features
- Energy efficiency:
- Efficient lighting
Efficient appliances
Smart home features
- Passive heating cooling:
- Cross ventilation
External planting
Passive solar designed home
- Active heating cooling:
- Ceiling fans
- Active heating cooling:
- Zoned ducted air conditioning
- Water heating:
- Water heated by PV system
- Water harvesting and saving features:
- Grey water system
- Average water consumption per day:
- 1.02
- Energy Efficient Lighting
- LED lights throughout
Natural daylight
- Window Protection:
- Blinds
Eaves
Roller doors
- Sustainable materials:
- R 3.5 Insulation batts fitted to the entire House Ceiling, including the Garage and the Outdoor area. HD R2.0 Insulation batts are fitted in all the External walls and internal walls of the Garage. R1.1 summer R1.0 Winter Rhino Foil house wrap fitted on all the external walls. A Raven RP4 door seals fitted to the external swing doors. A Raven RP3 door seal fitted to the internal Garage door. Foam door seals fitted to the entire surround of the external swing doors and the internal garage door.
- Insulation Type:
- Ceiling
Internal walls
- Ceiling Type:
- Bulk – glass wool
- Ceiling Rating:
- 3.5
- Internal Walls Insulation Type:
- Bulk – glass wool
- Internal Walls Insulation Rating:
- 2.0
- All-Electric Home?
- No
- Energy star rating:
- 6.30
- Renewable energy used:
- Solar PV grid connect
Solar PV off-grid
- Size of PV system:
- 18.2
- Total cost of home when constructed:
- 611000 2020
- Cost estimate of sustainable home/features:
- 16000
- Estimate of annual savings:
- 3000+
- House Size
- 283.8
- BAL Rating
- BAL – 19: Increasing levels of ember attack and ignition of debris with a heat flux of up to 19kW/m2
- Roof
- Insulated panel (sandwich panels)
Metal (Colorbond)
- Wall Materials
- Lightweight construction (timber frame)
- Window and Door Types
- Double hung
Louvre windows
Low-e, films
Pocket doors
Sliding windows/doors
Stacking windows/doors
- Universal Design Features
- 80cm minimum door opening width
Hobless showers
Lever handles for doors (no knobs)
No Corner cupboards
Tapware to be easily accessed from outside the shower
- Universal Design Features
- Plywood behind bathroom and toilet areas for accessible railing to be attached at a later date.
- Number of bedrooms
- 5
- Number of bathrooms
- 2
- Garden / Outdoors
- Composting
Drip irrigation
Local indigenous plants
Orchard
Organic
- Waste Reduction Practices:
- Compost all food scraps
Recycle
Repair
Swap with friends and neighbours
- Healthy home features
- Airtight house design
Cabinet design to minimise dust collection
Cross flow ventilation
Low VOC paints/sealer/varnish
Natural light and ventilation
- Housing Type:
- Standalone House
- Project Type:
- New Build
- Open with support of
- Renew Toowoomba Branch
- Builder
- Geoff Gibson Homes
- Designer
- Lockhart Design



Ask questions about this house
Load More Comments