Canberra Beach House: a Light House
This house is not opening in person, but you can explore the profile and ask the homeowner a question below.
House Notes – Canberra Beach House: a Light House
The client was Jenny Edwards, the managing director and scientist at Light House Architecture & Science, along with her partner David, a home-based author, and their two teenage boys. They wanted a new family home with two home-office spaces, and capacity for guests, all within a modest budget and footprint and on a small skinny block with north to the street. They also wanted a home that would be an exemplar of sustainable design and construction in a new suburb that was dominated by project homes. The home was intended to showcase smaller, smarter design to create a highly liveable, light-filled and light-footed home; a home that feels and functions like (or better than) most of the surrounding larger homes. It also demonstrates that good design can overcome ‘poor orientation’.
The clients grew up by the ocean and don’t get away to the coast nearly as often as they would like. They were determined to create a home that felt like a beach-side getaway. They were equally determined to create as much productive garden space as possible and the design needed to leave enough space for multiple types of fruit trees, and several raised vegie beds. With an EER of 8.2 stars and an air leakage rate of just 3.2 air changes per hour at 50 Pacals (5-8 times better than typical Canberra homes) the all-electric home used the same amount of electricity as a typical one-person household in Canberra.
Typical dual-fuel family Canberra homes use SIX times as much energy over winter and pay FOUR times as much in bills.
2018 HIA Australian GreenSmart Sustainable Home of the Year – Winner
2017 Master Builders Association ACT, Custom Built Home Less Than 150m² – Winner
2017 HIA ACT/Southern NSW, GreenSmart Energy Efficiency Home of the Year – Winner
Designed by Light House Architecture and Science and built by 360 Building Solutions
Sustainability Features
- Energy efficiency:
- Draught proofing
Efficient lighting
Efficient appliances
- Passive heating cooling:
- Cross ventilation
Passive solar designed home
Shading
Thermal mass
- Active heating cooling:
- Ceiling fans
- Active heating cooling:
- Far Infrared heater panels - ceiling mounted: 600W in each bathroom, 900W in dining, 900W in lounge (dining and lounge units not used in 2019). Daikin 3.5kW US7 heat pump/reverse cycle system installed in lounge room in April 2019 as the only form of heating to living rooms. No heating to bedrooms.
- Water heating:
- Hot water heat pump
- Water harvesting and saving features:
- Low flow shower heads
Low flow taps
Drip irrigation
- Energy Efficient Lighting
- LED lights throughout
Natural daylight
- Window Protection:
- Deciduous tree/vegetation
Honeycomb blinds
Pelmets
Shade Sails
Solar pergola
- Sustainable materials:
- Recycled plastic domes (Cupolex) used in slab construction.
Paperock - recycled paper benchtops
Clay commons bricks left raw
Weathertex cladding
- Recycled and reused materials:
- Appliances
Rocks/stone
- Insulation Type:
- Ceiling
Internal walls
Floor
- Ceiling Type:
- Bulk - glass wool
- Ceiling Rating:
- R6.0
- Floor Type:
- Bulk - polystyrene board
- Floor Rating:
- R1.0
- Internal Walls Insulation Type:
- Bulk - glass wool
- Internal Walls Insulation Rating:
- R1.5
- All-Electric Home?
- Yes
- Energy star rating:
- 8.2 Stars
- Renewable energy used:
- Solar PV off-grid
- Size of PV system:
- Have a 3kW portion of the new Canberra Community Solar farm
- Average Daily Energy Consumption:
- 3.5 kWh/day/person
- Total cost of home when constructed:
- $450,000
- Cost estimate of sustainable home/features:
- $40,000 for additional cost of double glazing, heat pump hot water, slab insulation and ventilation over cheaper standard options + architectural design fees
- Estimate of annual savings:
- 4 person all-electric household with two teenagers that uses less electricity than a typical one person Canberra household (most Canberra households also have gas). Can see/read about first year of energy use here: http://www.lighthouseteam.com.au/journal/first-year-of-electricity-bills-at-jennys-house
- House Size
- 150m2
- BAL Rating
- BAL – 12.5: Ember attack with heat up to 12.5kW/m2
- Roof
- Metal (Colorbond)
- Wall Materials
- Brick veneer
Lightweight construction (timber frame)
- Window and Door Types
- Double glazing
Low-e, films
Pocket doors
- Window and Door Types
- uPVC frames, tilt-and-turn mechanisms on majority, lift-and slide door, high solar transmission lowE coating to all
- Universal Design Features
- 80cm minimum door opening width
Hobless showers
Shower head on rail for various heights
Washing machine/dryer on plynth for easy access
- Number of bedrooms
- 4
- Number of bathrooms
- 2
- Garden / Outdoors
- Drip irrigation
Edible garden
Water wise plants
- Healthy home features
- Airtight house design
Cabinet design to minimise dust collection
Chemical free cleaning products used
Cross flow ventilation
Heat recovery ventilation (HRV)
Low VOC paints/sealer/varnish
Natural light and ventilation
Natural oil sealer/finishes
- Housing Type:
- Standalone House
- Project Type:
- New Build
- Builder
- 360 Building Solutions
- Designer
- Light House Architecture and Science

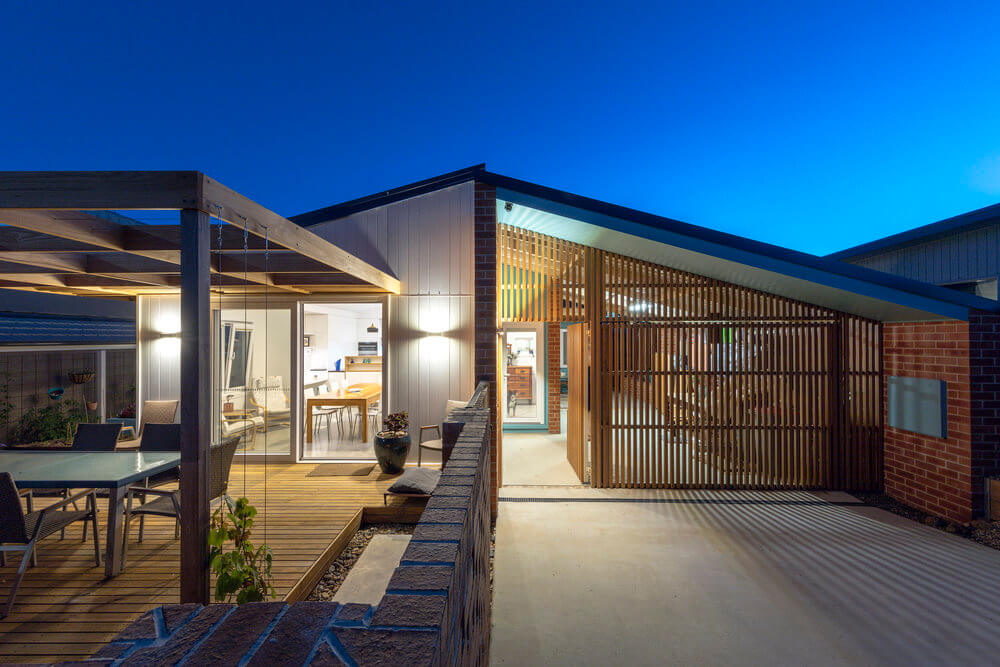
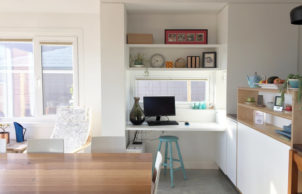
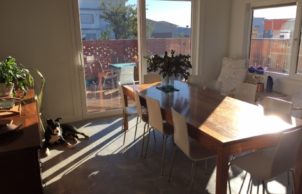
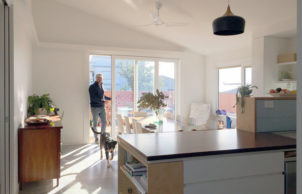
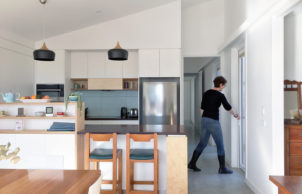
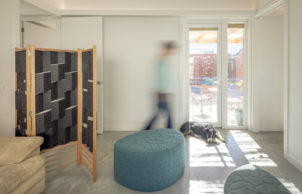
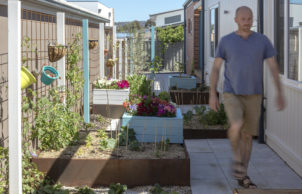
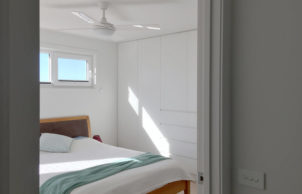
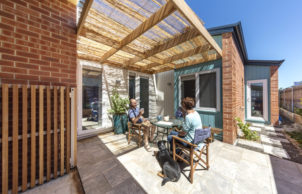
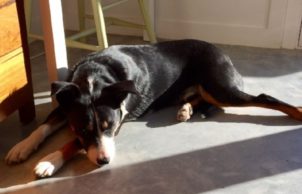

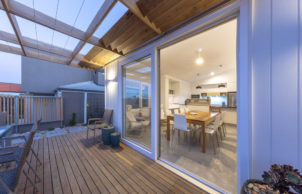
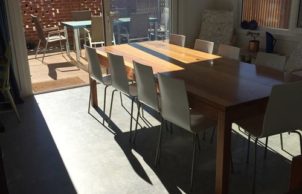
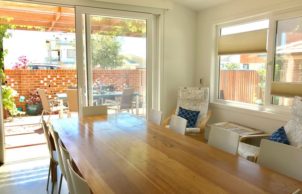
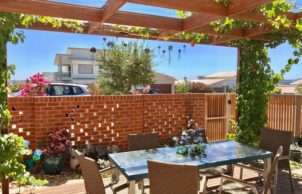
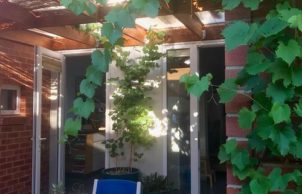
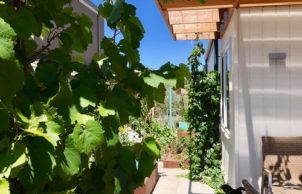
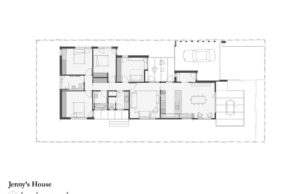
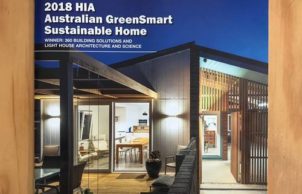
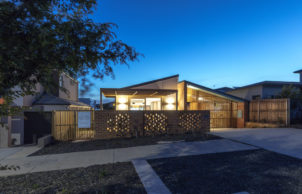
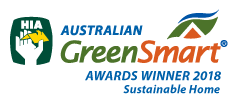
Ask questions about this house
Load More Comments