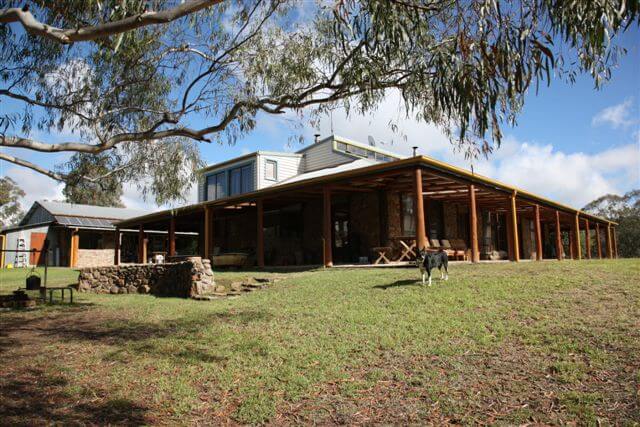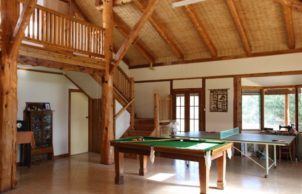Castle Mountain
This house is not opening in person, but you can explore the profile and ask the homeowner a question below.
House Notes – Castle Mountain
The owner built house at Castle Mountain is constructed of stone and cypress pine sourced from the property. The kitchen, dining, sunken lounge [with Spin-a-fire] and games area occupy the 20 metrelong, pavilion-style main room with raked ceilings and exposed beams and insulated with iszal and Solomit.
Overlooking this is the mezzanine floor supported in part by the trunks of five very large pines. On that floor are three bedrooms, a small bathroom and a rumpus room. The master bedroom and guest bedroom are on the lower floor together with two bathrooms, a laundry and pantry.
Water and power sources are autonomous (off-grid).
Built on a cement slab the whole house is surrounded by verandahs.
Apart from the bedrooms the lower floor is ceramic tiled unlike the mezzanine which is narrow pine boards salvaged while milling the larger timbers through the on-site mill. The flooring of the verandah is 75cm lengths of pine standing on their ends.
Above the walkway on the mezzanine floor are clerestory windows aiding hot air evacuation in summer and warmth in winter. In the whole of the house the majority of the windows are louvres.
Sustainability Features
- Energy efficiency:
- Efficient lighting
- Passive heating cooling:
- Shading
Cross ventilation
- Active heating cooling:
- wood fire
- Water heating:
- Solar hot water (flat panel)
Wood fire wetback
- Water harvesting and saving features:
- Above ground storage
- Above ground rainwater storage Type:
- concrete tanks
- Above ground rainwater storage Size
- 60000 L
- Sustainable materials:
- native cypress pine
- Recycled and reused materials:
- Doors
Kitchen/bath cabinets
- Insulation Type:
- Ceiling
Internal and external walls
- Ceiling Type:
- Solomit
- Renewable energy used:
- Solar PV off-grid
Energy storage
- House Size
- 24o *meters + mezzanine floor + all round verandah
- Window and Door Types
- Louvre windows
Clerestory windows
- Universal Design Features
- Disability access
Multi-generational
- Number of bedrooms
- 5
- Number of bathrooms
- 3
- Garden / Outdoors
- Water wise plants
Native plants
- Healthy home features
- native cypress pine (no chemical resistant to white ants60000
- Housing Type:
- Standalone House
- Project Type:
- New Build
- Builder
- Peter and Lynda



Ask questions about this house
Load More Comments