Our Resilient House
This house is not opening in person, but you can explore the profile and ask the homeowner a question below.
House Notes – Our Resilient House
Two architects renovated a post-war family home and studio on a sloping block opposite Brisbane’s Enoggera Creek, mitigating flood and bushfire attack risks through its lifted profile and resilient design. The renovation raised the house from NatHERS 0 Stars to 8.4 Stars through careful planning, materials selection and energy transformation.
The Brisbane City Plan 2014 was developed following the January 2011 floods, raising the minimum habitable floor level of new residences in the vicinity of waterways. Addressing these requirements created generous undercroft space with shaded welcoming and entertaining zones. Flood corridor modelling confirmed the design’s compliance and resilience, with freely draining undercroft spaces including concrete floors and walls of blockwork and FC sheeted horizontally with GPO’s mounted above 1500mm.
A modest ground level entrance room launches the central stairs allowing ventilation stack effect, passively cooling the house. By creating interactive building edges through new verandas, internal outdoor rooms with stacking feature windows and bridges alongside voids, the envelope responds to the environment, connects with the natural surrounds, and transitions public and private space.
Three decks provide over 30% of the total floorplate, with a variety of spaces for accessing year-round outdoor living. 10 ceiling fans encourage cooling air movement, complementing the extensive louvre windows. Angled skylights, sunshading hoods and selective use of Low-E glass enables generous protected views to surrounding parkland.
The PV array and Powerwall battery provide over 75% of the electricity, back-up resilience, and reduced peak grid demand. The street gas connection was removed, with hot water via the roof-top solar system. There’s no clothes drier as two clothes lines provide weather-exposed and undercover year-round options.
The edible garden, including a bee hive and chicken coop, is irrigated by the rainwater tank which is also plumbed to the toilets, washing machine and rooftop for solar panel wash-downs.
Sustainability Features
- Energy efficiency:
- Draught proofing
Efficient lighting
Efficient appliances
Energy monitoring
Smart home features
- Passive heating cooling:
- Cross ventilation
Deciduous planting around house
External planting
Passive solar designed home
Shading
Thermal chimney
Thermal mass
- Active heating cooling:
- Ceiling fans
Heat pump
Split system airconditioner
- Water heating:
- Hot water heat pump
Solar hot water (flat panel)
- Water harvesting and saving features:
- Rainwater storage - Above ground
Stormwater management
Low flow shower heads
Low flow taps
- Average water consumption per day:
- 0.24kL
- Above ground rainwater storage Type:
- Water tank
- Above ground rainwater storage Size
- 3,338L
- Energy Efficient Lighting
- LED lights throughout
Natural daylight
Skylight
- Window Protection:
- Adjustable Shading
Blinds
Deciduous tree/vegetation
Drapes/curtains
Eaves
External window hoods/surrounds
Louvres
Shutters
- Sustainable materials:
- Spotted gum cladding (left to grey off)
- Recycled and reused materials:
- Concrete
Doors
Floorboards
Glass
Insulation
Windows
- Insulation Type:
- Under-roof
Ceiling
Internal walls
External walls
Floor
- Ceiling Type:
- Bulk – glass wool
- Ceiling Rating:
- 3.1
- Floor Type:
- Bulk - glass wool
- Floor Rating:
- 3.1
- Under Roof Insulation Type:
- Bulk – polystyrene board
- Under Roof Insulation Rating:
- 4.6
- Internal Walls Insulation Type:
- Bulk – glass wool
- Internal Walls Insulation Rating:
- 2.5
- External Walls Rating:
- 2.7
- External Walls Type:
- Bulk – glass wool
- All-Electric Home?
- Yes
- Energy star rating:
- 8.4 Stars (Hero 2.0 base 6.4 stars plus 2 additional stars QDC MP4.1)
- Renewable energy used:
- Energy storage/battery
Solar PV grid connect
- Size of PV system:
- 6.9
- Average Daily Energy Consumption:
- 7.75
- Total cost of home when constructed:
- $850k 2019
- Cost estimate of sustainable home/features:
- $20,000
- Estimate of annual savings:
- $3,400
- House Size
- 224 m2 enclosed & 110 m2 decks
- BAL Rating
- BAL – Low: There is insufficient risk to warrant specific construction requirements
- Roof
- Metal (Zincalume)
- Wall Materials
- Concrete blocks
Lightweight construction (timber frame)
Timber
- Window and Door Types
- Bi Fold
Casement
Clerestory windows
Louvre windows
Low-e, films
Skylights
Sliding windows/doors
Stacking windows/doors
180 degree opening doors
- Universal Design Features
- 80cm minimum door opening width
Hobless showers
Lever handles for doors (no knobs)
Loud doorbell/connected to flashing light
Minimum 110cm wide hallways
No Corner cupboards
Power points at 60cm above floor level and 50cm from internal corners
Rocker style light switches
Shower head on rail for various heights
Slip resistant flooring
- Number of bedrooms
- 5
- Number of bathrooms
- 3
- Garden / Outdoors
- Bee keeping
Chickens
Composting
Edible garden
Local indigenous plants
Organic
Native plants
Water wise plants
- Waste Reduction Practices:
- Compost all food scraps
Pickle and preserve food
Recycle
Repair
- Healthy home features
- Cabinet design to minimise dust collection
Carpet free - tiles/concrete/timber flooring throughout
Cross flow ventilation
Indoor plants for air filtration
Natural light and ventilation
- Housing Type:
- Standalone House
- Project Type:
- Renovation
- Builder
- Rynders Constructions Pty Ltd
- Designer
- contexture pty ltd

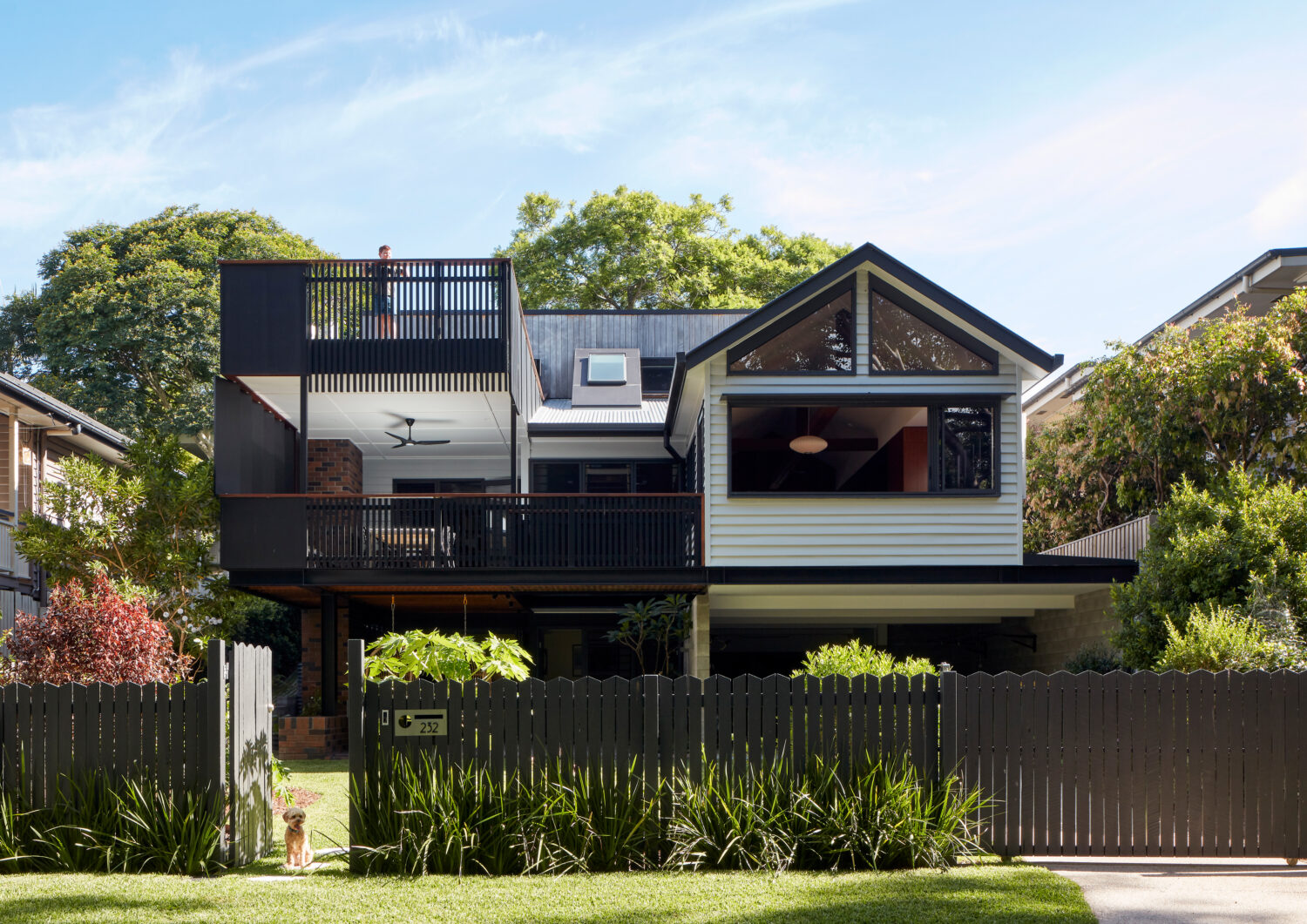
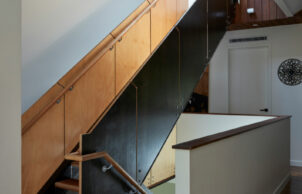
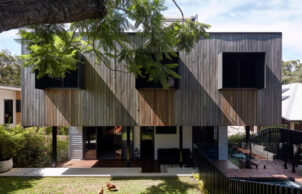
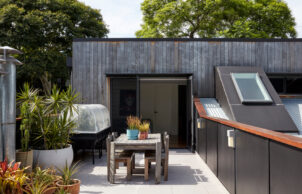
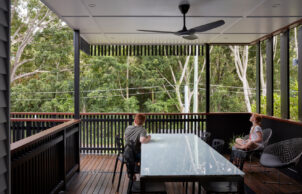
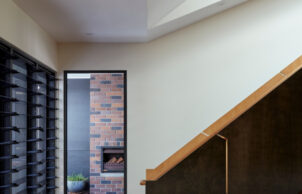
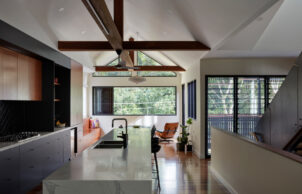
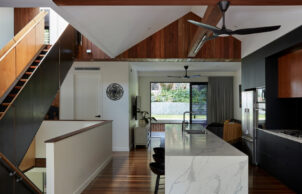
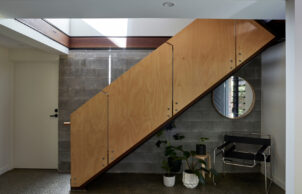
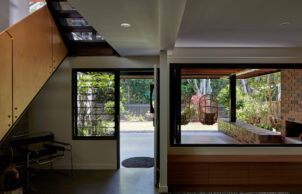
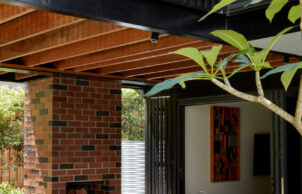
Ask questions about this house
Load More Comments