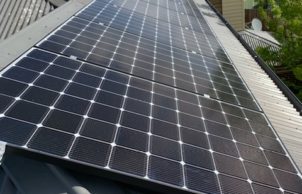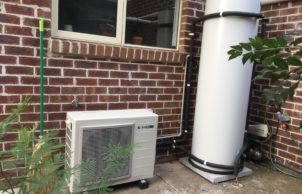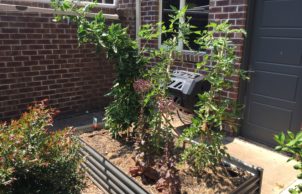Dan and Manu’s Townhouse
This house is not opening in person, but you can explore the profile and ask the homeowner a question below.
House Notes – Dan and Manu’s Townhouse
My wife and I purchased our townhouse in 2018. The house was built in 2006 and already had basic ceiling insulation and a rainwater tank, hooked up to toilet flushes.
Since then we made a number of sustainable upgrades in an effort to reduce our impact on the climate, including making the home all-electric. We worked on draught proofing, sealing skirtings and window frames and also adding DraftStoppa casings over bathroom exhaust fans. We also installed a 3.79kW solar panel system, a Daikin US7 AC system and replaced our gas hot water heater with a Sanden Eco-plus heat pump. Our stovetop was already electric, and with the new AC and hot water heat pump we were able to completely switch off gas!
These upgrades are saving us ~$2,000 per year.
Our house also features many indoor plants and an outdoors veggie patch with drip irrigation. We strive to be as waste-free as possible, buying most of our groceries from bulk whole food shops with our own containers and composting all our food and paper waste.
Sustainability Features
- Energy efficiency:
- Draught proofing
Efficient lighting
Energy monitoring
- Active heating cooling:
- Heat pump
Split system airconditioner
- Water heating:
- Hot water heat pump
- Water harvesting and saving features:
- Rainwater storage - Above ground
Drip irrigation
- Energy Efficient Lighting
- LED lights throughout
Natural daylight
- Window Protection:
- Blinds
Deciduous tree/vegetation
- Insulation Type:
- Ceiling
- All-Electric Home?
- Yes
- Renewable energy used:
- Solar PV grid connect
- Size of PV system:
- 3.79kW
- Average Daily Energy Consumption:
- 5
- Total cost of home when constructed:
- The house was purchased by $555,000 in 2018
- Cost estimate of sustainable home/features:
- $15,000
- Estimate of annual savings:
- $2,000
- Roof
- Metal (Colorbond)
- Wall Materials
- Brick veneer
Lightweight construction (timber frame)
Timber
- Number of bedrooms
- 3
- Number of bathrooms
- 1
- Garden / Outdoors
- Composting
Drip irrigation
Edible garden
- Waste Reduction Practices:
- Compost all food scraps
Plastic free household
Recycle
Take own containers to the supermarket and for take away food
- Healthy home features
- Indoor plants for air filtration
- Housing Type:
- Unit/Townhouse
- Project Type:
- Retrofit/addition





Ask questions about this house
Load More Comments