Desert Rose House
This house is not opening in person, but you can explore the profile and ask the homeowner a question below.
House Notes – Desert Rose House
Through practical collaboration between students and industry, Team UOW in the Solar Decathlon 2018 endeavour to change the way the world views sustainable housing by building a home that is architecturally inspiring, innovative and adaptive to a person’s needs as they continue to age, creating ‘A House For Life’.
Many parts of the world are currently experiencing the effects of an ageing population due to higher life expectancy and a declining fertility rate. This challenges economic, health and housing services and will increase through this century.
We have taken up this significant challenge by choosing to design a house that will address these stresses, providing an affordable and sustainable house that encompasses the needs of older people as they continue to age.
Our house, named Desert Rose after an iconic flower that flourishes in challenging environments, celebrates the life of its occupants regardless of their physical capabilities, from the very active and capable through to those experiencing aged-related disabilities such as early stage dementia.
We will inspire building industries across the globe by demonstrating that it is possible to construct houses that are stylish, affordable, comfortable, and sustainable whilst encompassing the changing needs of an ageing population.
Sustainability Features
- Energy efficiency:
- Draught proofing
Efficient lighting
Efficient appliances
Energy monitoring
Smart home features
- Energy efficiency:
- The Desert Rose uses Model Predictive Control to achieve maximum energy efficiency of the household loads and renewable resources. Lighting is controlled through a DALI Lighting system. KNX is the Desert Rose’s primary home automation protocol. The Desert Rose controls LED lighting throughout the home for increased energy saving and occupant wellbeing.
- Passive heating cooling:
- Cross ventilation
Heat recovery ventilation system
Passive solar designed home
Shading
Thermal chimney
Thermal mass
- Active heating cooling:
- Ceiling fans
Geothermal
Heat exchange ventilation system
- Active heating cooling:
- The Desert Rose HVAC system utilises an air-to-water heat pump as the primary source of cooling within the home. Unlike traditional residential HVAC systems, the Desert Rose decouples its sensible and latent cooling in the home by utilising an innovative Daikin product called Desica. The system also employs an energy recovery ventilator which recovers waste energy and pre-cools fresh air as it enters the house. Phase Change Material (PCM) thermal storage tanks are used to cool the Desert Rose House to improve energy efficiency.
- Water heating:
- Solar hot water (flat panel)
- Water harvesting and saving features:
- Blackwater system
Grey water system
Low flow shower heads
Low flow taps
Drip irrigation
- Water harvesting and saving
- We treat grey water using a vertical flow wetland. It was designed and built by Team UOW students. Through the circulation of water, this system achieves the same level of treatment using only 10% of the surface area.
- Energy Efficient Lighting
- LED lights throughout
Natural daylight
- Electric Vehicle Type
- Nissan Leaf
- Window Protection:
- Adjustable Shading
Automation/controls
Blinds
Eaves
Honeycomb blinds
- Window Protection:
- Blinds Team UOW has installed Luxaflex Duette shade blinds in the Desert Rose. These blinds a series of honeycomb like structures that trap air and reduce heat loss through the window. This system traps air in the pockets of the shade which creates insulation that in turn lowers the energy consumption of the house. This air pocket system provides an R-value of 0.61. These blinds feature a, ‘ultraglide’ retraction system that is optimal for those with arthritis and mobility restrictions due to its simple click and walk away system. A selection of hard to reach blinds around the house are controlled electronically via a control panel giving control to those whose mobility restricts them from accessing the lever system that is used on more accessible blinds around the house. The translucent blinds allow for privacy and thermal comfort whilst still allowing for natural light to enter the space. Direction To reduce solar heat gains where possible we have reduced windows on the southern, eastern and western faces (as positioned in Dubai). We have installed clerestory windows high in the living space facing south to allow light to penetrate deep within the home without significantly increasing the solar heat gains. All of the windows can be electronically automated and the high clearstory windows promote natural ventilation. Frames The window and door frames are made from recycled hardwood timber that was salvaged from local demolition sites in the Illawarra, de-nailed and milled, reducing the carbon footprint of the home. Automation The windows in the Desert Rose House can be opened and closed using the KNX building management system. This enables occupants to easily open or close windows in hard-to-reach places such as above the kitchen sink.
- Recycled and reused materials:
- The Desert Rose’s second skin wall was designed and built by Team UOW students. The concrete wall is our second skin wall, it acts as a shading element to the regular cladding of the walls and absorbs the solar heat rather than the walls of the house. The wall has a series of holes in it and is open to the air both top and bottom to allow air to freely move around the wall and cool the concrete at night. The second skin wall is made out of an innovative lightweight foamed concrete that uses recycled glass powder as a cement replacement – a mixture developed at UOW. Across the Desert Rose’s second skin wall 705kg of recycled industrial glass powder was used which is the same amount of glass as 3710 glass Coke bottles. Using the recycled glass mean there was a saving of 350kg of cement with no reduction in concrete strength. This proved to be an excellent use of a material that would have otherwise ended up as waste entering landfill. To account for the loss of strength in the concrete due to this lightweight mixture the wall utilises Denso Australia’s carbon fibre grid reinforcement material. The grid reinforcement is an innovative engineering material that provides a means of stress transfer during concrete shrinkage, greatly enhances the ductility of the thin concrete elements and it extremely lightweight making it especially suitable for the Desert Rose’s main architectural feature. This carbon fibre grid is corrosion resistant which is crucial to allow the second skin wall to be only 50mm thick and avoid concrete damage from corrosion of reinforcement. Approximately 292kg of CO2 was saved through using recycled glass as a cement replacement in our second skin wall, this is a 10% CO2 reduction when compared to a similar foamed concrete mix without glass. In addition to this, the decision to use the carbon fibre grid as reinforcement meant we were able to reduce the thickness of the wall by 33%. Combining these together resulted in a 40% reduction in cement required versus a conventional foamed concrete wall. Plumbing Team UOW has engineered a number of sustainable plumbing solutions into the Desert Rose. The plumbing system uses non-conventional plumbing materials to increase the sustainability of the Desert Rose. Traditionally, poly vinyl chloride (PVC) was used extensively in drainage solutions, however the Desert Rose uses Raupiano drainage which contains no toxic materials and is 100% recyclable. In addition to this no blue glue or primer is used in the assembly of these which removes further harmful chemicals from the process. All our plumbing equipment has been provided by Reece Plumbing which has enabled us to implement the most innovative and sustainable products on the market.
- Sustainable materials:
- The frame for the Desert Rose House is made from extremely light but strong light gauge steel. The main benefit of this compared to a traditional timber framed home is the strength to weight ratio is much higher for light gauge steel than for timber, this is due to the strength of the of the cross-section design.
As all the sections are produced in a factory, a reduction in waste, time, and cost of a project can be seen. There is almost no waste using Enduroframe as all the elements are cut to exact sizes in the factory and are delivered to site mm accuracy with all of the services hole pre-punched.
Light gauge steel construction has been in Australian since around the 1960’s. However, builders have not taken it up as much as they could have. This is mainly due to the product being not very well understood, by builders. The Desert Rose hopes to show how broadly these products can be used, to inspire the construction industry.
Modularity
One of Team UOW’s consideration when building the Desert Rose is its transportation. The Desert Rose will have been assembled at 4 different locations by the time it reaches its final location in the Sustainability Village at the Innovation Campus. As a result, there are a few fundamental considerations in the building process to accommodate for the moving of the house.
So that team UOW can transport the Desert Rose in shipping containers, every wall, floor and roof piece is designed to split into pieces that will fit inside a shipping container. There are sections of the Desert Rose that have intricate electrical, plumbing and tiling work. In these areas the act of pulling the walls apart separately would result in many hours of work lost.
To accommodate to the competitions tight building deadline, Team UOW will be transporting five ‘pods’. These pods are sections of the house that remain constructed, specifically designed to fit into a shipping container without the need to be dismantled. The pods are; the plant room and second bathroom, two halves of the main bathroom and two roof cages that house the HVAC system.
Although this modular system has been developed to suit the transportation of the house and the need to rebuild so many times, the modular design does open up an innovative approach to the way that house can be manufactured.
Check out our interactive 3D model of the Desert Rose’s structural frame on our app.
Our Suppliers
We used Bluescope steel for the framework of the house. Bluescope manufactures the steel into sections and rolls, and then BlueScope’s subsidiaries make that steel into building products.
Bremick supplied the threaded bar used for adjustable piers and bracing including 37.9m of 12mm threaded rod and 12.5m of 30mm threaded bar.
Lysaght supplied us with our floor and deck framing. Lysaght specialise in light-gauge steel, which ranges from 1.2-5mm in thickness. We used a total of 809.8m of Lysaght Cee section Purlins.
Orrcon supplied us with the structural steel that was used for the piers and the pods. This totalled 91.6m of Square Hollow Section, 77.6m of structural parallel flange channel and 5.7m² of 10mm steel plate.
Enduroframe licenses use of software called EnduroCAD, which is a framework modelling tool. EnduroCAD outputs all the framing lengths to a machine called a rollformer which cuts each piece of the frame to length with less than 1mm of tolerance. It also punches out any service holes for plumbing and electrical. Enduroframe supplied us with all our framing steel for the walls and roof, and the software to model it. Our frame totalled 2384.4m of EnduroFrame framing.
The elements of the structure only came together to make the final house thanks to Buildex’s extensive selection of fastening solutions. Buildex supplied all screws used in the Desert Rose house such as those used for decks, steel frame and outdoor and indoor cladding.
- Recycled and reused materials:
- Aggregate
Decking
Glass
Steel frame
Timber
- Insulation Type:
- Under-roof
Internal walls
Floor
- Floor Type:
- TBC
- Floor Rating:
- R4.0/R5.0
- Under Roof Insulation Type:
- TBC
- Under Roof Insulation Rating:
- R4.0/R5.0
- Internal Walls Insulation Type:
- TBC
- Internal Walls Insulation Rating:
- R4.0/R5.0
- All-Electric Home?
- Yes
- Renewable energy used:
- Energy storage/battery
Geothermal
Solar PV grid connect
- Size of PV system:
- 10.4kW
- Renewable energy
- The Desert Rose has a net positive energy consumption There are 104 Tractile solar tiles on the Desert Rose. Each panel generates 100Wp, totalling 10.4kWp (kilowatt peak) for the entire roof. Monocrystalline panels. Roof Angle: 10 degrees Module Efficiency: Approximately 20% Weight:19.56kg/tile (no water in tile) Estimated Best Case Generation – One Day: 58.51kWh Estimated Average Generation – One Day: 52.07kWh Estimated Worst Case Generation – One Day: 45.78kWh Tractile is an Australian company and the tiles are manufactured in Malaysia.
- Total cost of home when constructed:
- 2018
- Estimate of annual savings:
- Net zero energy
- House Size
- 106m2
- BAL Rating
- BAL – Low: There is insufficient risk to warrant specific construction requirements
- Roof
- Metal (Colorbond)
Solar tiles
- Roof
- Tractile - Solar Panels, Hot Water Panels and Replica Panels
- Wall Materials
- Aerated concrete
Insulated panels or blocks
Lightweight construction (steel frame)
Metal (Colorbond)
Structural insulated panels (SIP's)
- Window and Door Types
- Clerestory windows
Pocket doors
Sliding windows/doors
Triple glazing
- Window and Door Types
- Glazing + Microshade The windows are triple glazed to improve insulation levels and are low-e (low e can refer to low energy or low emissivity) coated to reduce solar heat gains. The windows on the northern and western façades are also fitted with a Viridian’s Microshade mesh. Microshade is a passive and highly effective shading element integrated in between the glazing layers. It consists of microscopic lamellas which shade the direct sun progressively. The shading effect of the microscopic lamellas can be compared to that of exterior shades. Microshade comes in 3 different angles, the ones used in the Desert Rose are at an angle of 16 degrees but they are manufactured up to an angle of 40 degrees which further reduce solar heat gains but also natural lighting. In summer when the sun is high in the sky the energy from the sunlight can be reduced by upto 90%. The R value of the windows is approximately 1 where as a traditional single glazed aluminium window is around 0.15. 30mm IGU (Insulating Glass Units) consisting of: 4mm clear toughened glass + microshade (MS-A for the 3 special windows) 10mm of Argon 4mm Performatech PH12(30) clear coating 8mm of Argon 4mm toughened glass.
- Universal design accessability
- Adaptive design
Multi-generational
Universal access
Wheelchair accessible
- Universal Design Features
- 100cm minimum door opening width
Contrasting colours and material for vision impaired
Flush thresholds (no lip) to all external doors
Hobless showers
Kitchen bench/table for wheelchairs to access (75-85cm high)
Lever handles for doors (no knobs)
Minimum 110cm wide hallways
No stairs/steps
Power points at 60cm above floor level and 50cm from internal corners
Pull out shelving easily accessible in wheelchairs
Ramps and path gradients must be less than 20:1
Pocket doors so that cabinet doors are out of the way
Rocker style light switches
Self closers to all external doors
Semi recessed basins
Shower head on rail for various heights
Slip resistant flooring
Space around toilets for ease of access in wheelchairs
Strong fittings like towel rails that can be used as hand rails
Washing machine/dryer on plynth for easy access
Window openings easily accessible
- Universal Design Features
- Line of Sight
While designing the layout of the house, we considered what would promote a healthy environment for a person living with dementia. An important aspect to consider is the occupant’s line of sight. Visibility throughout the house helps to ensure occupants can navigate their home and care for themselves with more ease than a regular home would provide.
The Desert Rose is designed to satisfy these requirements, with the main spaces within the house being visually accessible from different positions within the house. For instance, both the bedroom and dining room are visible from the main bathroom, assisting someone living with dementia to be guided throughout their daily activities. These simple visual cues provide easy choices for how the occupant would like to spend their time. Line of site from the bed to the toilet is very important, as research confirms people living with advanced dementia who can see the toilet when they wake up are up to eight times more likely to use the bathroom. This simple design element encourages the occupant to engage in necessary daily activities.
Mobility – Ramps and Doorways
Ramps to the house have been designed in compliance to the Australian Standards, Liveable Housing Guidelines of Australia, Solar Decathlon Rules, UAE accessibility standards and UAE fire and life safety code of practice. Complying to these standards means that the ramps have an average angle of 4 degrees and have flat landing spaces so that an individual in a wheel chair does not have to travel up the ramp in one momentum.
Top-hung sliding doors and internal cavity sliding doors within the house will provide a sense of openness, while preventing trip hazards. To accommodate a person living with a disability, all the doorways, hallways, and rooms are sized to accommodate a person with a wheelchair or walking frame. External doors have been custom designed and manufactured to ensure that all transitions between rooms have a flush surface minimising trips hazards and accommodating for those using wheelchairs, scooters and walkers.
The two entry and master bedroom doors are large enough that you can fit a hospital bed should there be a medical emergency or should people wish to spend the last of their days in the familiar surroundings. This is a feature not often available in modern homes.
The structural wall frames have been designed with additional framework placed at a height where handrails can be fixed when needed. This means occupants at retirement age can move into the house knowing that when needed, supportive handrails can be installed throughout the home including the shower.
The kitchen is designed to allow for a scooter to be able to come up the back deck and into the kitchen to allow for people to be able to unload their grocery’s. This is a big issue for many people who use mobility scooters as the shops are becoming designed to accommodate for them and so they can fill their scooters easily but unloading at home can be a painful and time-consuming exercise. The kitchen also utilises storage solution that allow for full usage of cupboard space for those that would otherwise not be able to access hard to reach spaces due to restricted mobility.
Interior Design
The interior scheme adopts a neutral pallet which allows aspects of both Australian and Middle Eastern ( Solar Decathlon competition site) cultures to be seamlessly intertwined throughout the living spaces. The concept of the interior is to provide a relaxing, open and homely feel that accentuates the liveability features including line of sight and age-appropriate details such as high contrast bathroom details, wheelchair accessible spaces, appliances that are easily accessible and operable, access to green spaces.
Colour and Lighting
Strong weighting has been placed upon the colours chosen to combine the Australian coastal aesthetic that compliments Indigenous Middle Eastern design. Cool colours such as blues and greys have been chosen as they can make rooms appear larger.
Keeping flooring colour consistent and reducing reflection throughout the house can improve the quality of life for elderly residents living with dementia. Shiny surfaces – especially in regards to the flooring – have been avoided as the floor can be mistaken as a wet surface and create places within the home where residents will not venture, discontinuing their living activities.
Given the strict solar envelope and architectural requirements, clever use of colour and light were incorporated into the design to help maximise the feeling of a light and open spaces. Natural lighting is used to promote health and wellbeing with artificial lighting used in work spaces to ensure safety and comfort.
Team UOW have endeavoured to provide where possible a Light Reflectance Value (LRV) of up to 62, and a minimum of 30 LRV required between different surfaces to assist those with vision impairment to distinguish different elements. Team UOW has also endeavoured to provide sources of light placed away from users’ line of sight to minimise direct glare, as well as providing separate lighting for task work at minimum 300 lumens.
Privacy
Islamic culture places an emphasis on modesty, privacy, personal space and hospitality within the confines of one’s home. The Desert Rose front door is designed in a way that it does not give immediate access to domestic quarters, but leads to a vestibule/ lobby, which will prevent the interior from being exposed to the outside world when the front door is opened. The entrance lobby acts as a welcoming space for guests to the home and is equipped with an upcycled shoe cabinet that sits fast against the wall.
To continue the aspects of privacy coupled with hospitality, the Desert Rose house facilitates an unobstructed movement of people within the house, from inside the house to its outside and vice versa, without putting the ‘awrah’, privacy and peace of any user of a house at stake. This helps to keep certain spaces of the house private whilst entertaining guests and being hospitable on certain occasions.
Kitchen
In the kitchen, designs have been implemented which are stylish, and embedded with features that aid the use of residents who are bound by a lack of physical ability. Many aspects of the kitchen are designed to be easily accessible to a resident in a wheelchair or with other age-related diseases, maximising functionality and flow.
The design incorporates appliances that are user-friendly along with automated above-head cupboards in a kitchen layout that makes it a safer place for aged and disabled occupants and those living with dementia.
The kitchen layout has been designed in reference to the kitchen work triangle to streamline kitchen efficiency, reduce confusion and minimise unnecessary movement. Ease of movement is also supported by a minimum of 1550mm clearance in front of fixed benches and appliances, creating a flexible, easily accessible space with wheelchair access.
The cooktop combines the efficiency of induction cooking with rotary control knobs which are more familiar to an individual with dementia. The sideward opening oven provides ease of use for those that use a wheelchair.
The kitchen drawers reduce risk of injury from brushing past or catching of objects, provide a soft-close mechanism reducing pinch-points, while also providing enough room underneath for wheelchair footplates. The drawers under the sink have been specifically designed to ensure a functional waste and recycling system.
While corner solutions have also been adopted with LeMans pull-out and 2-tier revolving unit corner storage systems to efficiently maximise storage in commonly problematic corner locations.
Master Bedroom
A series of built-in cupboards are installed to be wheelchair friendly with shelves that can be accessed easily from a sitting position. Sliding wardrobe doors were chosen to minimise space taken up and remove any unnecessary distractions in the room.
The position of the bed is appropriate relative to the direction of Mecca, the Holiest City for Muslims. The deep blue velvet bed sheets contrast the light floor boards and ensure easy navigation around the bedroom. The bed-frame and mattress are 53cm (21 inches) high, according to the Disability Rights Education and Defense Fund beds should be 20 to 23 inches high (Rest 2018). The Koala Mattress features a removable, washable cover and zero disturbance technology.
Bathroom
The floor and wall tiles in the bathroom were chosen specifically to decrease slipping and eliminate their wet appearance, which can lead to uncertainty and falls for someone with late-stage dementia.
Slip reduced, high contrast tiles are used in the bathroom to create a low stress and low injury environment whilst also making the room seem more spacious. The Belga Charcoal tiles are locally made, manufactured only 185km from our construction site in Wollongong. This ensures a high contrast between the toilet and the wall and floor, allowing higher visibility and identification of the toilet for someone living with dementia.
The cupboard in the main bathroom acts as a laundry and further storage unit. It houses the washer/dryer and has a pull-out drying rack, allowing for an integrated alternative passive drying system. The cupboard also allows direct access to HVAC and electrical equipment, creating easy maintenance access if required in the future.
Custom Furniture
The Desert Rose features an array of custom furniture designed by Team UOW students, often through a collaboration with industry manufacturers. All custom wooden furniture is made from recycled hardwood that has been sourced from demolition sites around the Illawarra or reclaimed Desert Rose waste.
Biophillic Design
The Desert Rose utilises biophilic design principles. Biophillic design incorporates the natural environment into our built environment. Evidence shows that this improves health, productivity and wellbeing within the home whilst also providing sensory engagement. This is achieved through timber furnishings throughout the house as well as integrated plant life.
- Number of bedrooms
- 2
- Number of bathrooms
- 1
- Garden / Outdoors
- Community vegetable garden
Drip irrigation
Edible garden
Green walls
Local indigenous plants
Native plants
Water wise plants
- Waste Reduction Practices:
- Book exchange/library
Compost all food scraps
Recycle
Repair
Take own containers to the supermarket and for take away food
Waste free/reduced construction site
- Healthy home features
- Airtight house design
Automated ventilation system
Cabinet design to minimise dust collection
Carpet free - tiles/concrete/timber flooring throughout
Chemical free cleaning products used
Cross flow ventilation
Heat recovery ventilation (HRV)
Indoor plants for air filtration
Low VOC paints/sealer/varnish
Natural fibre furnishings
Natural light and ventilation
VOC free paints/sealer/varnish
- Housing Type:
- Standalone House
- Project Type:
- New Build
- Open with support of
- Sustainable Buildings Research Centre
- Builder
- Students and Perspective Construction
- Designer
- Team UOW

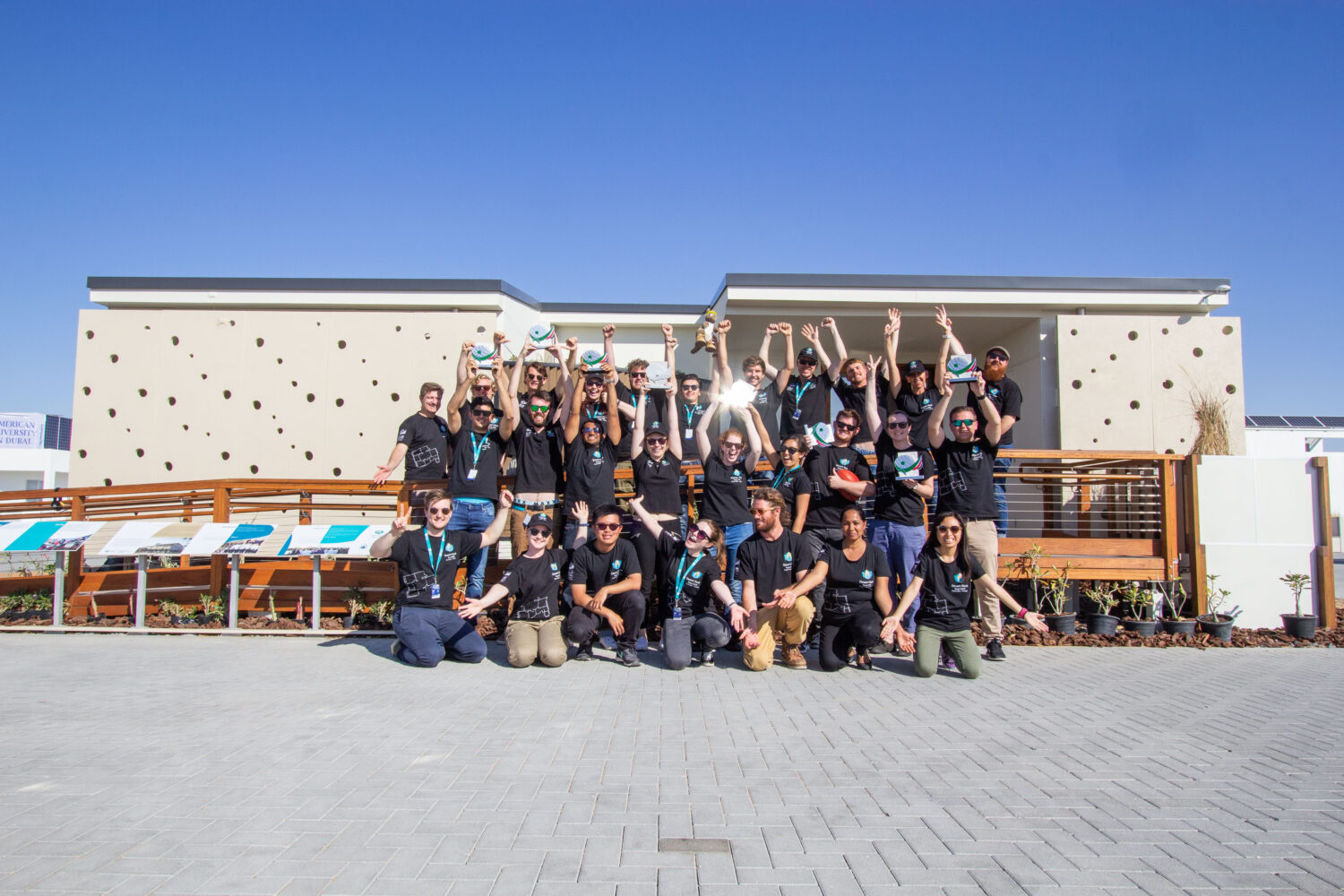
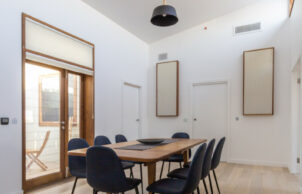
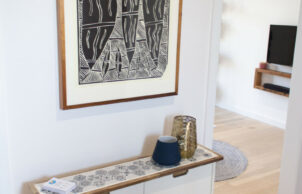
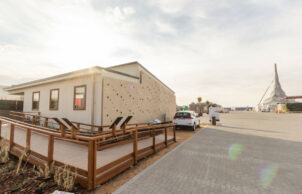
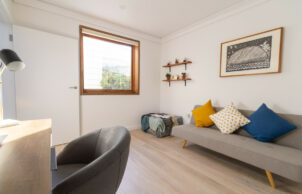
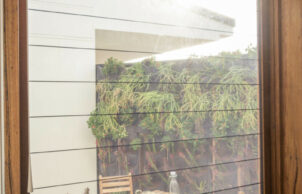
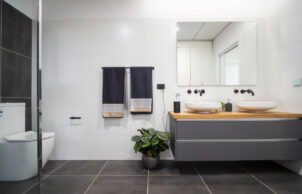
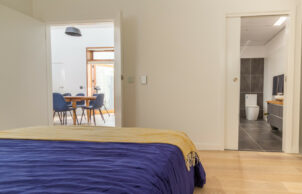
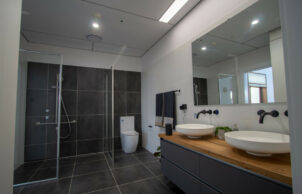
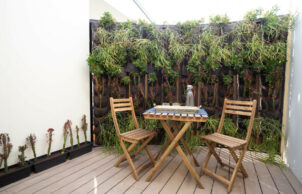
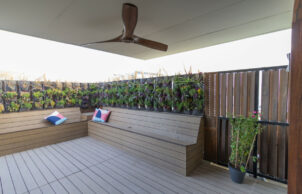
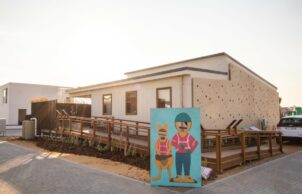
Ask questions about this house
Load More Comments