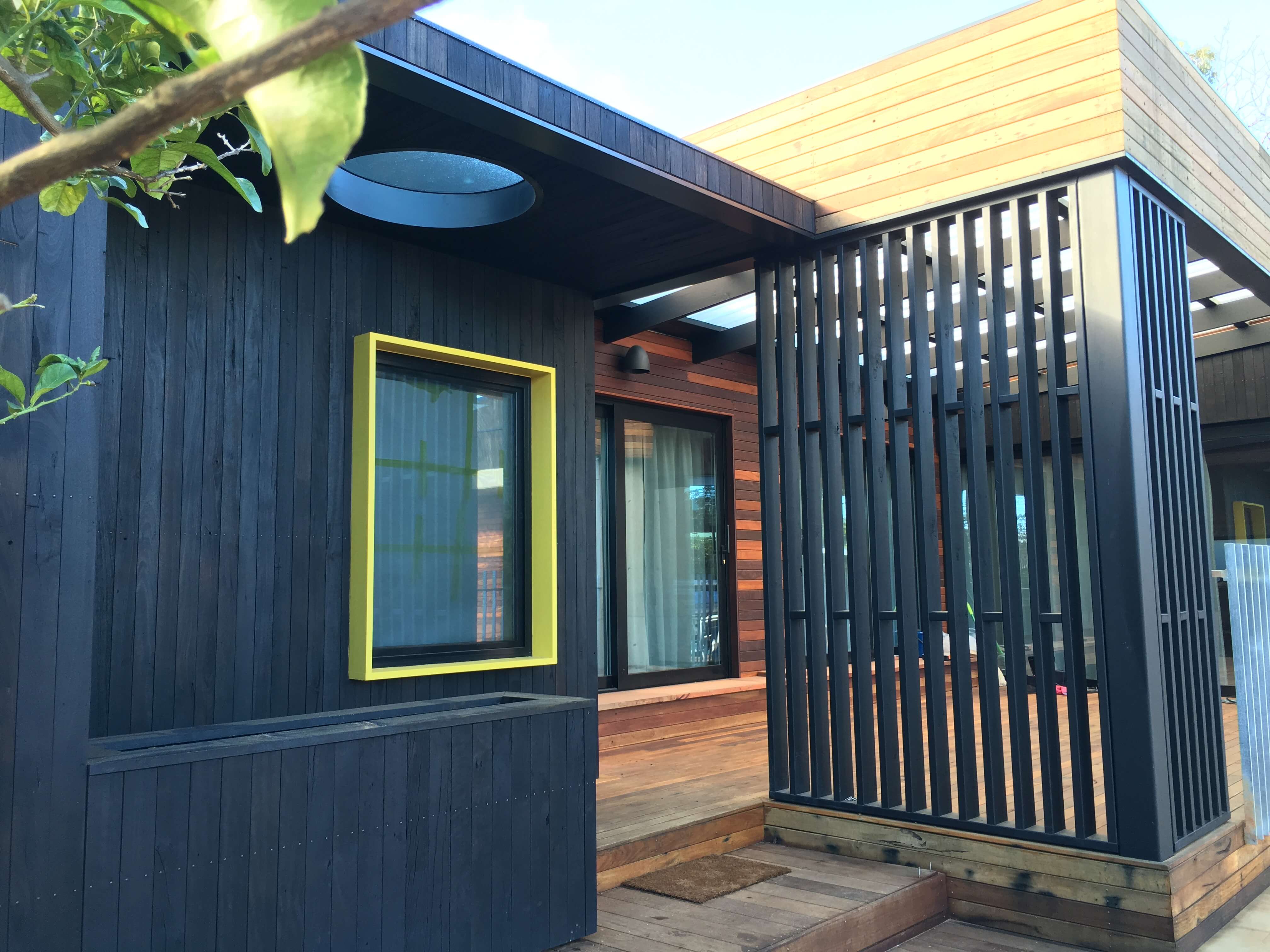Element Builders Sustainable Display Home
This house is not opening in person, but you can explore the profile and ask the homeowner a question below.
House Notes – Element Builders Sustainable Display Home
This 204 square metre home for a family of four is situated in the suburb Woodbridge on a rear sub-divided lot. It consists of 3 bedrooms, a home office/study, with spacious living areas connected to an outdoor pool and covered deck.
The floor plan is based around a series of self-contained modules that can be re-arranged to suit the orientation and layout of a block, so as to achieve optimum solar orientationa and connection between spaces. Designed by award-winning architect Sid Thoo and builder Michael Cicanese of Element Builders, the architect and builder worked in close collaboration to achieve a quality, eco-effective design.
Sustainable design features include a 7.0 star NatHERS rating, double glazing, exposed thermal mass, high levels of insulation, recycled timber finishes, water efficient fixtures and fittings, ceiling fans and LED lighting.
Sustainability Features
- Energy efficiency:
- Draught proofing
Efficient lighting
- Passive heating cooling:
- Cross ventilation
Shading
- Active heating cooling:
- Ceiling fans
- Water harvesting and saving features:
- Low flow shower heads
Low flow taps
- Sustainable materials:
- Recycled timber, exposed concrete for thermal mass, low solar absorptance steel roof
- Recycled and reused materials:
- Timber
- Insulation Type:
- Ceiling
- Ceiling Type:
- Recycled timber cladding on timber truss frame
- Ceiling Rating:
- R4.0
- Internal / External Walls Type:
- Timber Framed
- Internal / External Walls Rating:
- R2.5
- All-Electric Home?
- No
- Energy star rating:
- 7.0
- Cost estimate of sustainable home/features:
- $550,000 (total build)
- House Size
- 204
- Window and Door Types
- Double glazing
- Number of bedrooms
- 4
- Number of bathrooms
- 2
- Housing Type:
- Standalone House
- Project Type:
- New Build
- Builder
- Element Builders


Ask questions about this house
Load More Comments