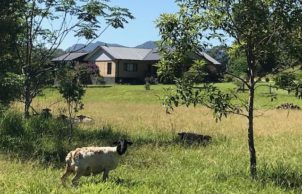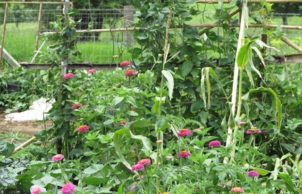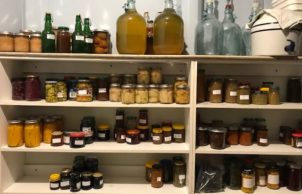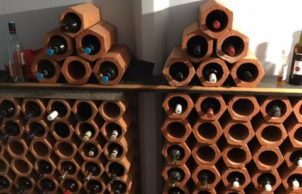Elwood Farm
This house is not opening in person, but you can explore the profile and ask the homeowner a question below.
House Notes – Elwood Farm
Since retiring 5 years ago, my wife and I have taken the opportunity to enact a plan we have had for many years which is to build a sustainable home and live (as far as possible) a self-sufficient lifestyle, I think we have largely accomplished this.
Our home is of rammed earth construction providing excellent thermal and acoustic properties. Also it is almost 100% maintenance free and a very pleasing colour and texture. The walls are 300ml thick which makes them virtually sound proof.
We have louvre windows strategically placed so that we can capture the prevailing breezes in summer and also prominent windows on the north aspect to capture the winter sun.
All of our rooms have ceiling fans for cooling including on the large verandas at the front and back of the house and our heating is from a slow combustion wood fired heater using mostly pest species of timber sourced on site.
Since last year we have also installed air conditioning for cooling on the hottest days however, as with our major appliances of the home, this system is only used when the sun is shining and we are generating our own solar power.
The floor inside the house is make of bamboo and all of our lighting is low energy and our water outlets and toilets are low flow units.
We use all of the captured rain water from our roofs for domestic purposes and so are not connected to town supply.>We also have a small dam that we pump from to a high tank which we than gravity feed down to strategically placed taps for the purposes of water supply for our chickens and the gardens.
Our water is heated with an evacuated tube solar system and we have 6.5 kw of solar PV cells which supplies the majority of our electricity needs while also providing a proportion of green energy back to the grid (for which we are paid).
Since connecting to solar electricity, we have had credits each month on our power account instead of a bill except for two month where we had the air con on every day through a heat wave, on those two months our electricity costs totaled $17.00 which was easily absorbed by our outstanding credit balance .<p
Our house also has an internal access cellar for storage of preserves and wine etc.
We grow most of our own fruit, nuts and vegies with an extensive garden and orchard area. All of our gardens and trees are fertilized with compost and animal manure that we generate on site. To utilize the surplus produce, my wife bottles fruit, pickles and jams etc. and I also make wine from surplus fruit and veg . I have also made a solar dehydrator which we use for drying tomatoes, beans, bananas, pineapple, apples and many other things. We also have chickens for meat and eggs and we also grow fish for the table in our aquaponics system, which also provides a wide variety of vegetable from tomatoes and capsicums to lettuces herbs and even strawberries. The most exciting part of this system though is that we are also growing fish for our own consumption. These are jade perch which is an omnivorous Australian native species which grow quickly and have exceptional eating qualities.
We would be happy to welcome anyone who would like to see what we have done and hopefully they might take away some ideas for themselves to make their own homes more sustainable.
Our hope is that people will see that thy can still live sustainably even while enjoying all of the comfort of a modern home.
Please drive up the driveway, there is plenty of room for parking and turning near the house.
Sustainability Features
- Energy efficiency:
- Draught proofing
Efficient lighting
Efficient appliances
- Passive heating cooling:
- Cross ventilation
Passive solar designed home
Shading
Thermal mass
- Active heating cooling:
- Ceiling fans
Split system airconditioner
- Water heating:
- Solar hot water (evacuated tube)
- Water harvesting and saving features:
- Above ground rainwater storage
Underground rainwater storage
Low flow shower heads
Low flow taps
- Underground rainwater storage type:
- Poly tanks
- Underground rainwater storage Size:
- 23,000L
- Above ground rainwater storage Type:
- Poly tanks
- Above ground rainwater storage Size
- 46,000L
- Storage connected to
- Garden
- Water harvesting and saving
- Dam water is gravity fed to garden
- Energy Efficient Lighting
- LED lights throughout
Natural daylight
Tubular skylight
- Window Protection:
- Blinds
Deciduous tree/vegetation
Drapes/curtains
- Window Protection:
- large covered verandah at front and rear of the house (east and west)
- Recycled and reused materials:
- Colorbond for cladding
- Recycled and reused materials:
- Doors
Kitchen cabinets
Light fixtures
Pallets
Rocks/stone
Shipping container
Sleepers
Timber
- Insulation Type:
- Ceiling
Internal walls
- Ceiling Type:
- Bulk - glass wool
- All-Electric Home?
- No
- Renewable energy used:
- Solar PV grid connect
- Size of PV system:
- 6.6kW
- Average Daily Energy Consumption:
- 2.35 kwh
- House Size
- 292m2
- BAL Rating
- BAL – 12.5: Ember attack with heat up to 12.5kW/m2
- Roof
- Metal (Colorbond)
- Wall Materials
- Lightweight construction (timber frame)
Rammed earth
- Window and Door Types
- Bi Fold
Louvre windows
Low-e, films
Sliding windows/doors
Sun Tunnel/SolaTube
180 degree opening doors
- Universal Design Features
- 80cm minimum door opening width
Hobless showers
Minimum 110cm wide hallways
No stairs/steps
Pull out shelving easily accessible in wheelchairs
Ramps and path gradients must be less than 20:1
Shower head on rail for various heights
Window openings easily accessible
- Number of bedrooms
- 3
- Number of bathrooms
- 3
- Garden / Outdoors
- Fruit and nut orchard
- Garden / Outdoors
- Aquaponics
Bee hotels/friendly
Chickens
Composting
Edible garden
Organic
Native plants
Water wise plants
- Waste Reduction Practices:
- Compost all food scraps
Recycle
- Healthy home features
- Chemical free cleaning products used
Cross flow ventilation
Natural light and ventilation
- Housing Type:
- Standalone House
- Project Type:
- New Build
- Builder
- J Beohm
- Designer
- Owner designed






Ask questions about this house
Load More Comments