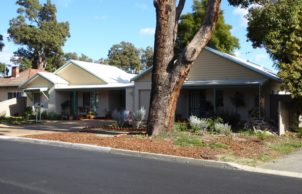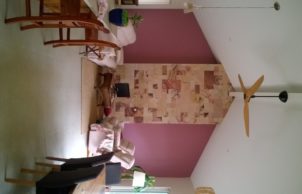Enid’s Eco house
This house is not opening in person, but you can explore the profile and ask the homeowner a question below.
House Notes – Enid’s Eco house
Passive solar design principles with living areas and courtyards facing north. Minimal areas of glazing facing west and east. Appropriate shading to all glazing allowing winter sun to penetrate into the building and summer sun to be excluded. Good cross ventilation with a maximum of 2 rooms deep. Double glazing used throughout resulting in less heat loss in winter and less heat gain in summer. SIPS wall construction giving a high level of wall insulation and minimal wall thickness. High levels of insulation. Compact size for efficient heating and cooling when required. Solar PV system feeding back to the grid. Solar hot water unit with evacuated tubes. Solar pergola over the living courtyard to shade in summer but allow winter sun into the building. Rain water tanks linked together to capture roof run-off and connected to the toilets and laundry. Water can also be used to water garden.
Space for edible garden and native garden. Design needed to be sympathetic with the heritage listed streetscape of this part of Kelmscott hence the verandahs facing the street and the cottage feel to the design. This enhances the interaction with the street life and neighbours. No solid walls facing the street and isolating the residence from the community. The development has allowed the owner to live in a comfortable new home and earn an income from renting the new granny flat and refurbished existing home.
Built by Gary Palma
Designed by Design For Seasons
Sustainability Features
- Energy efficiency:
- Efficient lighting
Draught proofing
Efficient appliances
Energy monitoring
- Passive heating cooling:
- Shading
Cross ventilation
- Active heating cooling:
- Ceiling fans
- Water heating:
- Solar hot water (evacuated tube)
- Water harvesting and saving features:
- Above ground storage
Stormwater management
Low flow shower heads
Low flow taps
Storage connected to
- Above ground rainwater storage Type:
- Under eaves tanks
- Above ground rainwater storage Size
- 6,000L
- Storage connected to
- Garden
Toilet
Laundry
- Sustainable materials:
- SIPS wall panels
- Insulation Type:
- Ceiling
Internal and external walls
- Ceiling Type:
- Knauf Earthwool batts
- Ceiling Rating:
- R4.0
- Floor Rating:
- Roof Air-Cell Glareshield R1.9 (Av for metal roof)
- Internal / External Walls Type:
- SIPs
- Internal / External Walls Rating:
- Extenal walls R3.5 Internal walls R2.5
- Energy star rating:
- Main house – 7.5 stars Granny flat – 6.5 stars
- Renewable energy used:
- Solar PV grid connect
- House Size
- Main house – 146.5m2 Granny flat – 74.5m2
- Window and Door Types
- Double glazing
- Universal Design Features
- Multi-generational
Adaptive design
- Number of bedrooms
- 3
- Number of bathrooms
- 3
- Garden / Outdoors
- Drip irrigation
Water wise plants
Edible garden
Organic
Composting
Native plants
- Housing Type:
- Standalone House
Development
Granny Flat
- Project Type:
- New Build
- Builder
- Gary Palma




Ask questions about this house
Load More Comments