Henry House
This house is not opening in person, but you can explore the profile and ask the homeowner a question below.
House Notes – Henry House
This is a simple house professionally built 13 years ago on a steep, windy 8 ha property. In a bushfire area but the design predates BAL. Construction it is light, but with heavy insulation, double glazing and various measure to control summer heating while retaining views. We use solar hot water, a PV array supplementing mains electricity, wood-fired slow combustion for heating, cooking and hot water in cooler months, otherwise gas cooking. Tanks hold roof water for domestic consumption, vegetable and flower gardens, with a very small amount of irrigation for vines.
Data and phone are via fixed wireless (non-Telstra, non-NBN). The owners keep chooks, have a modest vegetable garden and some fruit trees.
This home is part of a Community Partner event supported by
This house is hosted by Clean Energy Nillumbik and Nillumbik Shire Council.
Sustainability Features
- Energy efficiency:
- Efficient lighting
- Passive heating cooling:
- Cross ventilation
Shading
Thermal mass
- Active heating cooling:
- Ceiling fans
Split system airconditioner
- Water heating:
- Solar hot water (flat panel)
Wood fire wetback
- Water harvesting and saving features:
- Rainwater storage - Above ground
Worm farm septic tank system
Low flow shower heads
Low flow taps
Drip irrigation
- Average water consumption per day:
- not known - domestic use not separated from irrigation
- Above ground rainwater storage Type:
- 4 tanks
- Above ground rainwater storage Size
- 135,000 litres
- Energy Efficient Lighting
- LED lights throughout
Natural daylight
- Window Protection:
- Adjustable Shading
Awnings (external)
Blinds
Eaves
Solar pergola
- Recycled and reused materials:
- Aggregate
Concrete
- Insulation Type:
- Under-roof
Ceiling
External walls
Floor
- Ceiling Type:
- Bulk – glass wool
- Ceiling Rating:
- R6.0
- Floor Type:
- Wafflepod
- Floor Rating:
- R0.63
- Under Roof Insulation Type:
- Reflective foil
- Under Roof Insulation Rating:
- R1.0
- External Walls Rating:
- R6.0 on west, R4.0 elsewhere
- External Walls Type:
- Bulk – glass wool
- All-Electric Home?
- No
- Renewable energy used:
- Solar PV grid connect
- Size of PV system:
- 5.6kW
- Renewable energy
- sustainable timber harvest from property
- Average Daily Energy Consumption:
- 3.0kWh net of solar but excl wood use
- Total cost of home when constructed:
- $400,000 in 2010
- Cost estimate of sustainable home/features:
- $35,000
- Estimate of annual savings:
- Unknown but total elec & gas pa = less than $100
- House Size
- 185m2
- BAL Rating
- No BAL rating requirements at time of construction
- Roof
- Metal (Zincalume)
- Wall Materials
- Lightweight construction (timber frame)
- Window and Door Types
- Double glazing
Sliding windows/doors
- Universal design accessability
- Multi-generational
- Universal Design Features
- 80cm minimum door opening width
Lever handles for doors (no knobs)
Minimum 110cm wide hallways
No stairs/steps
Ramps and path gradients must be less than 20:1
Shower head on rail for various heights
Strong fittings like towel rails that can be used as hand rails
Window openings easily accessible
- Number of bedrooms
- 2
- Number of bathrooms
- 1
- Garden / Outdoors
- Bee keeping
Chickens
Composting
Drip irrigation
Orchard
Natural swimming pool
Water wise plants
Wicking beds
- Waste Reduction Practices:
- Compost all food scraps
Make jams/conserves
Recycle
Swap with friends and neighbours
- Healthy home features
- Carpet free - tiles/concrete/timber flooring throughout
Cross flow ventilation
Formaldehyde free cabinets
Low VOC paints/sealer/varnish
Natural fibre furnishings
Natural light and ventilation
Natural oil sealer/finishes
- Housing Type:
- Standalone House
- Project Type:
- New Build
- Open with support of
- Clean Energy Nillumbik
- Builder
- Peter Bell
- Designer
- Ross Henry Architects

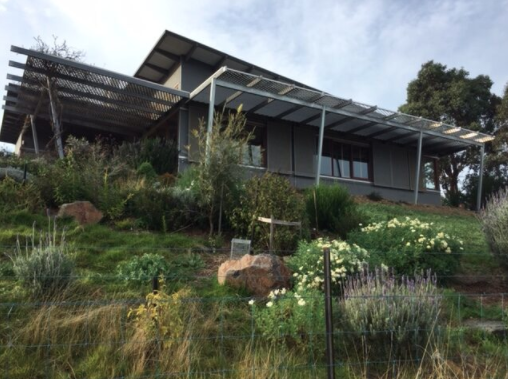
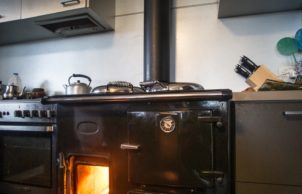
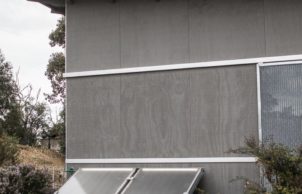
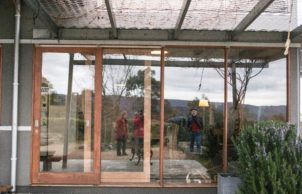
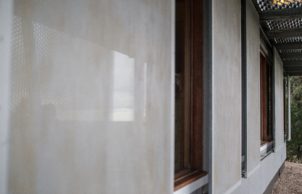
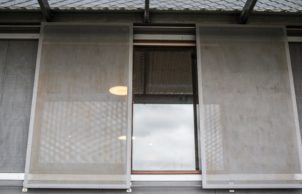
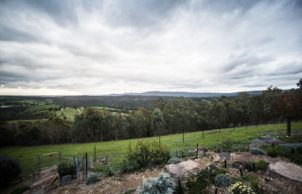
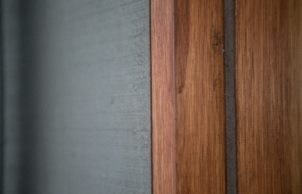
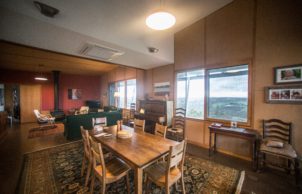
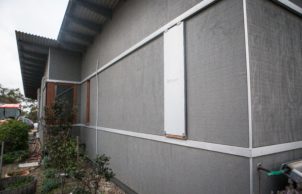
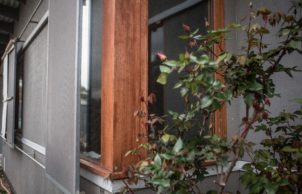
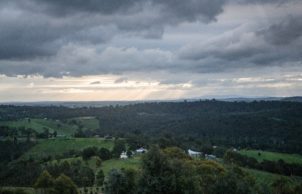
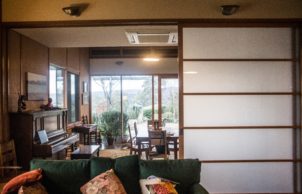
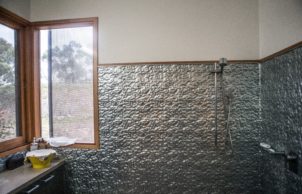
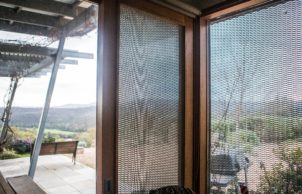
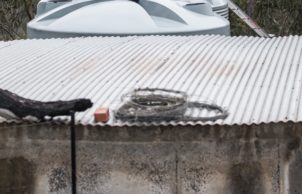
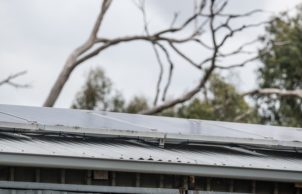
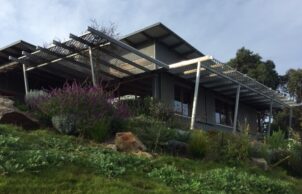
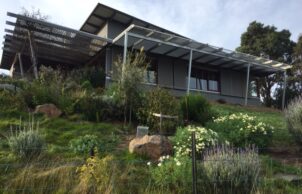

Ask questions about this house
Load More Comments