Honeyeater House
This house is not opening in person, but you can explore the profile and ask the homeowner a question below.
House Notes – Honeyeater House
With a mere 79 m2 floor area, this award-winning yet humble home is a refreshing example of pared-back living in a purpose-built small house.
The considered, honest design eliminates superfluous elements and ‘wasted’ spaces, resulting in a highly individual and truly affordable space… (and has enabled me to slash my mortgage by 50%!).
Simple passive solar principles ensure light and warmth in winter, while ample cross-ventilation and seasonal shading provide natural summer cooling.
Recycled windows add a familiar, retro feel to this seven-year-old home, set on a 538m2 suburban block, amid organic native and food-producing gardens.
Features include:
- Passive solar design – burnished concrete floor for thermal mass
- Recycled windows to front of house
- Louvre windows to capture prevailing summer breeze
- Seasonal shading to north and west sides of house
- Curtains on windows
- Energy/water-efficient appliances
- Recycled/reused furnishings in home
- Natural fibres used throughout home
- Composting
- Organic vegetable garden
- 20+ fruit trees inc. espaliers
- Native plant species for wildlife habitat and forage
- Poultry run with heritage-breed chickens
- Recycled materials used throughout garden
- Rainwater harvesting for house and garden use.
Designed and built by Tectonics Building Design.
We are part of the SHD Margaret River Group. To find out more, head to our Facebook page.
Sustainability Features
- Energy efficiency:
- Efficient lighting
Efficient appliances
- Passive heating cooling:
- Cross-ventilation
Shading
- Active heating cooling:
- Economical wood-burning stove also used for cooking and overhead drying of clothes in winter
- Water harvesting and saving features:
- Above-ground rainwater storage
Low-flow taps
- Above ground rainwater storage Type:
- Poly tank
- Above ground rainwater storage Size
- 2500L
- Storage connected to
- Toilet
Laundry
- Recycled and reused materials:
- Corrugated iron in garden construction
- Recycled and reused materials:
- Bricks
Pallets
Paving
Sleepers
Windows
- All-Electric Home?
- No
- House Size
- 79m2
- Window and Door Types
- Louvre windows
- Number of bedrooms
- 2
- Number of bathrooms
- 1
- Garden / Outdoors
- Chickens
Composting
Edible garden
Green walls
Organic
Permaculture
Native plants
Water-wise plants
- Housing Type:
- Standalone House
- Project Type:
- New Build
- Open with support of
- Sustainable House Margaret River
- Builder
- Tectonics Building Design
- Designer
- Tectonics Building Design

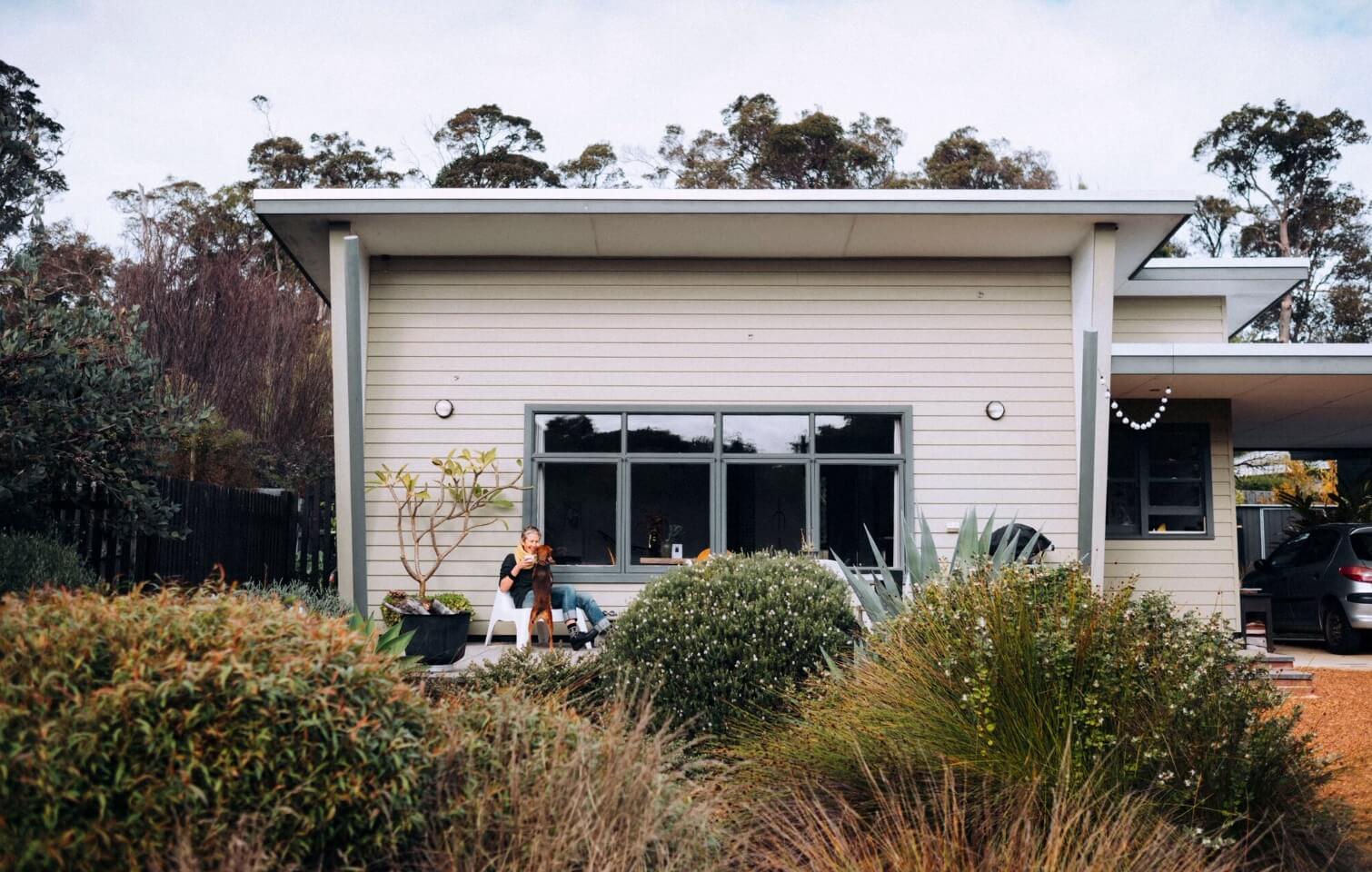
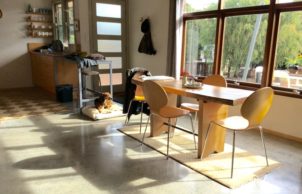
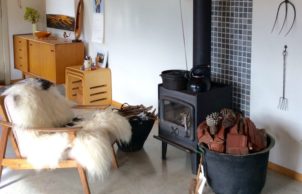

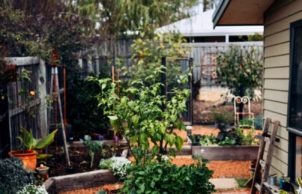
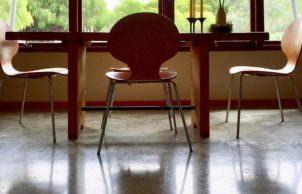
Ask questions about this house
Load More Comments