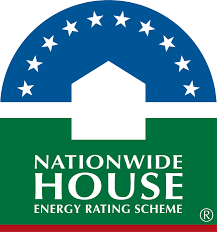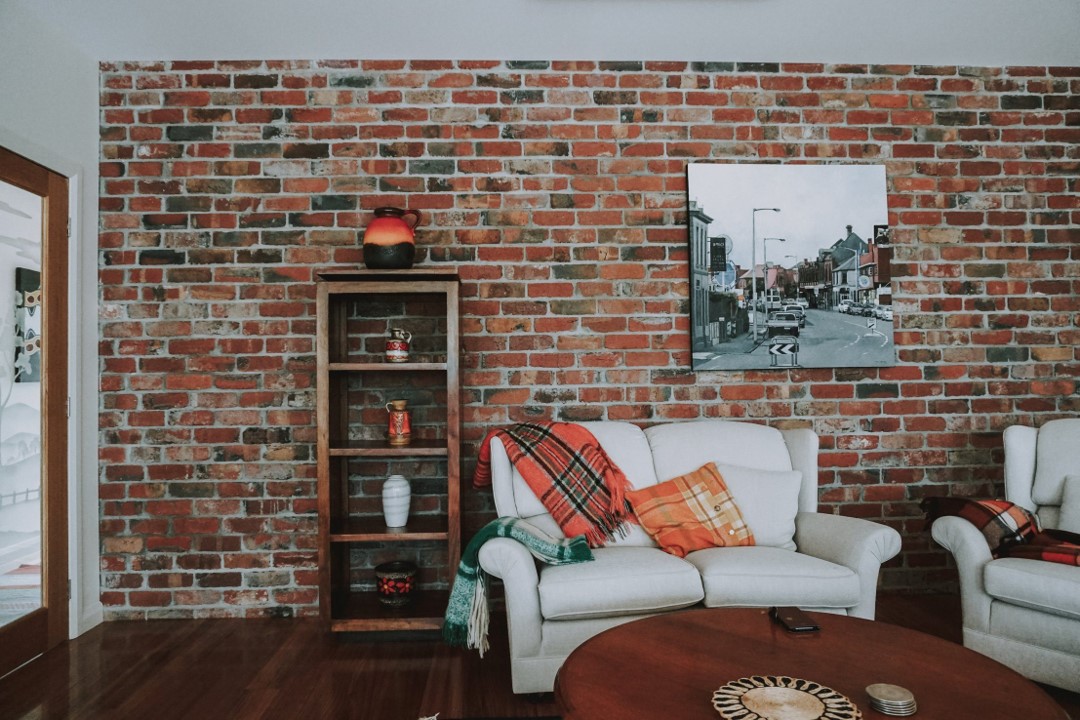Lancefield Country Life
This house is not opening in person, but you can explore the profile and ask the homeowner a question below.
House Notes – Lancefield Country Life
The client brief was to create a solar passively designed home, where the clients could age in place and have direct access to the garden. Also to generate sufficient renewable energy for daily use and capture rainwater from all hard surfaces for internal and garden use. They wanted a small home, offering a smaller footprint resulting in 146m2. The benefits of solar passive design is to heat the home passively from entry of the winter sun, whilst shading the north windows in summer. A north facing deck leads off the living/dining and then onto the food production garden, which is watered by rainwater captured from the roof. The materials used in the house include Weathertex Ecogroove which is 97% wood fibre pulp and 3% wax, to avoid it being tasty for termites. Recycled solid red bricks have been used in the living area for a thermal mass wall. The house has been zoned for different uses and separated with doors. Wet areas are kept together to reduce the water runs.

This house achieved a NatHERS rating of 7.4 stars using NatHERS accredited software.
Find out how the star ratings work on the Nationwide House Energy Rating Scheme (NatHERS) website.
Sustainability Features
- Energy efficiency:
- Draught proofing
Efficient lighting
Efficient appliances
- Passive heating cooling:
- Cross ventilation
Deciduous planting around house
Thermal mass
- Active heating cooling:
- Ceiling fans
- Water heating:
- Hot water heat pump
- Water harvesting and saving features:
- Rainwater storage - Above ground
Low flow shower heads
Low flow taps
- Average water consumption per day:
- 100 litres
- Above ground rainwater storage Size
- 12,000 litres
- Energy Efficient Lighting
- LED lights throughout
Natural daylight
Solar skylight
- Window Protection:
- Blinds
Deciduous tree/vegetation
Eaves
- Sustainable materials:
- Exposed solid brick wall internally constructed, illume lights for passageway, cross flow breeze through front and back door.
- Recycled and reused materials:
- Bricks
Doors
- Insulation Type:
- Under-roof
Ceiling
External walls
Floor
- Ceiling Type:
- Rockwool
- Ceiling Rating:
- R6.0
- Floor Type:
- Bulk - polystyrene board
- Floor Rating:
- R1.5
- Under Roof Insulation Type:
- Reflective foil
- Under Roof Insulation Rating:
- R1.0
- External Walls Rating:
- R2.5
- External Walls Type:
- rockwool
- All-Electric Home?
- Yes
- Renewable energy used:
- Solar PV grid connect
- Size of PV system:
- 5kW
- Total cost of home when constructed:
- 450,000
- Cost estimate of sustainable home/features:
- 30,000
- Estimate of annual savings:
- 1000
- House Size
- 146m2
- BAL Rating
- BAL – Low: There is insufficient risk to warrant specific construction requirements
- Roof
- Metal (Colorbond)
- Wall Materials
- Lightweight construction (timber frame)
Timber
- Window and Door Types
- Awning
Double glazing
- Universal design accessability
- Multi-generational
- Universal Design Features
- 80cm minimum door opening width
Hobless showers
Lever handles for doors (no knobs)
Minimum 110cm wide hallways
Slip resistant flooring
Space around toilets for ease of access in wheelchairs
- Number of bedrooms
- 3
- Number of bathrooms
- 2
- Garden / Outdoors
- Composting
Drip irrigation
Edible garden
Local indigenous plants
Orchard
Organic
Permaculture
Native plants
Worm farm
- Waste Reduction Practices:
- Compost all food scraps
Recycle
- Healthy home features
- Chemical free cleaning products used
Cross flow ventilation
Natural fibre furnishings
Natural light and ventilation
- Housing Type:
- Standalone House
- Project Type:
- New Build
- Designer
- Green Design Solutions










Ask questions about this house
Load More Comments