Noble House
This house is not opening in person, but you can explore the profile and ask the homeowner a question below.
House Notes – Noble House
Our mud brick and bush pole home was built almost 40 years ago. The mud was sourced from the footprint of the house, the poles locally. Other material like the stained glass windows and Oregon beams came from demolition sites in Melbourne but hand made red bricks, doors, Baltic pine doors etc were picked up from a couple of houses the owner wrecked when the build was “on”. The design features include a northerly aspect to maximise solar gain, thermal mass from walls to the concrete slab and even under slab insulation.
A 1.5 kw solar array provides most of the electrical power with electricity bills roughly equalling the feed in tariff. A wood stove chugs along during the winter providing cooking, hot water and warmth for the home. As time has gone on timber from the 16 hectare property provides more and more of the stove’s needs. In summer water is heated through the evacuated solar tubes and cooking is done through a bottled gas stove. A replacement cylinder lasts around two years.
In summer the home is cooled through its carefully calculated eave overhang which prevents any sun coming in the north facing windows.
An extensive orchard is enclosed to keep most of the local birdlife out. Surplus fruit is bottled during the summer. Also within the cage is a productive vegetable and berry garden. Rainwater tanks provide household water although the toilet uses dam water. The gardens use water from dams or the bore installed 10 years ago.
Built almost 40 years ago costs seem minuscule.
Summer and autumn (plus some winter and spring) fruit and vegetables are largely from the garden. Hot water is from the sun with a wood stove backup, Fuel for the chainsaw is minimal. Electricity expenditure has averaged less than $100 per year since the solar array was installed. Bottled glass for summer cooking , less than $100 per year. You get the picture. But because we live out of town we need a car each. So transport is our major cost.
RECYCLED, RECLAIMED AND REUSED
Most materials are reclaimed, most labour provided by the owner and friends. Big ticket items were the concrete for the footings and slab, the 45,000L concrete tank, the corrugated iron for the roof and more recently the water bore.
- Mud for the mud bricks was sourced from the house site.
- Some poles and beams were sourced locally, others from demolition sites
- Timber ceiling was seconds quality floorboard from the local mill.
- Windows and doors are reclaimed.
- Hand made red bricks are reclaimed from local demolition jobs.
Sustainability Features
- Passive heating cooling:
- Cross ventilation
Passive solar designed home
Thermal mass
- Active heating cooling:
- Wood stove and infrequently used wood heater
- Water heating:
- Solar hot water (evacuated tube)
Wood fire wetback
- Water harvesting and saving features:
- Above ground rainwater storage
Blackwater system
Grey water system
Stormwater management
Low flow taps
- Average water consumption per day:
- Have supplied all our own water for the 38 years on property. Previously two adults and two children. Now two adults in a drought.
- Above ground rainwater storage Type:
- 45,000L concrete, 9000L PVC tank
- Above ground rainwater storage Size
- 55,000L plus 3 dams and a bore.
- Storage connected to
- Toilet
Laundry
Whole house
- Energy Efficient Lighting
- Natural daylight
- Window Protection:
- Deciduous tree/vegetation
Drapes/curtains
- Recycled and reused materials:
- Basins/sinks
Bricks
Doors
Glass
Kitchen cabinets
Paving
Timber
Windows
- Insulation Type:
- Ceiling
Internal walls
Floor
- Ceiling Type:
- Bulk – cellulose fibre
- Floor Type:
- Bulk - polystyrene board
- Internal Walls Insulation Type:
- Bulk – polystyrene board
- All-Electric Home?
- No
- Renewable energy used:
- Solar PV grid connect
- Size of PV system:
- 1.5kw
- Average Daily Energy Consumption:
- 3kW
- House Size
- 200m2
- Roof
- Metal (Colorbond)
- Wall Materials
- Mud brick
Timber
- Window and Door Types
- Double hung
- Number of bedrooms
- 3
- Number of bathrooms
- 1
- Garden / Outdoors
- Bee keeping
Chickens
Composting
Edible garden
- Waste Reduction Practices:
- Compost all food scraps
Recycle
Repair
Swap with friends and neighbours
- Healthy home features
- Cross flow ventilation
Indoor plants for air filtration
Natural fibre furnishings
Natural light and ventilation
- Housing Type:
- Standalone House
- Project Type:
- Continual Improvement
- Builder
- Built by the owner
- Designer
- Designed by the owner


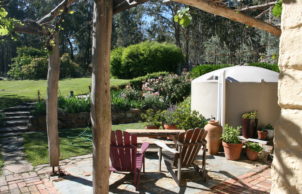
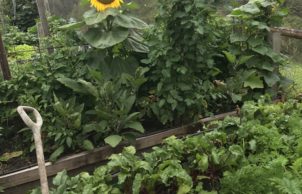
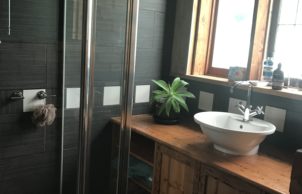
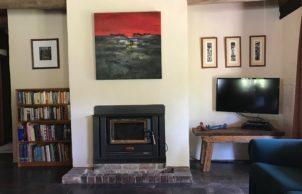
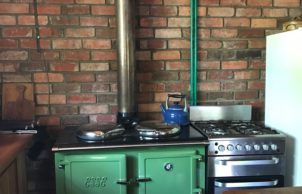
Ask questions about this house
Load More Comments