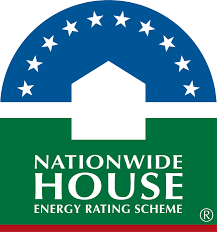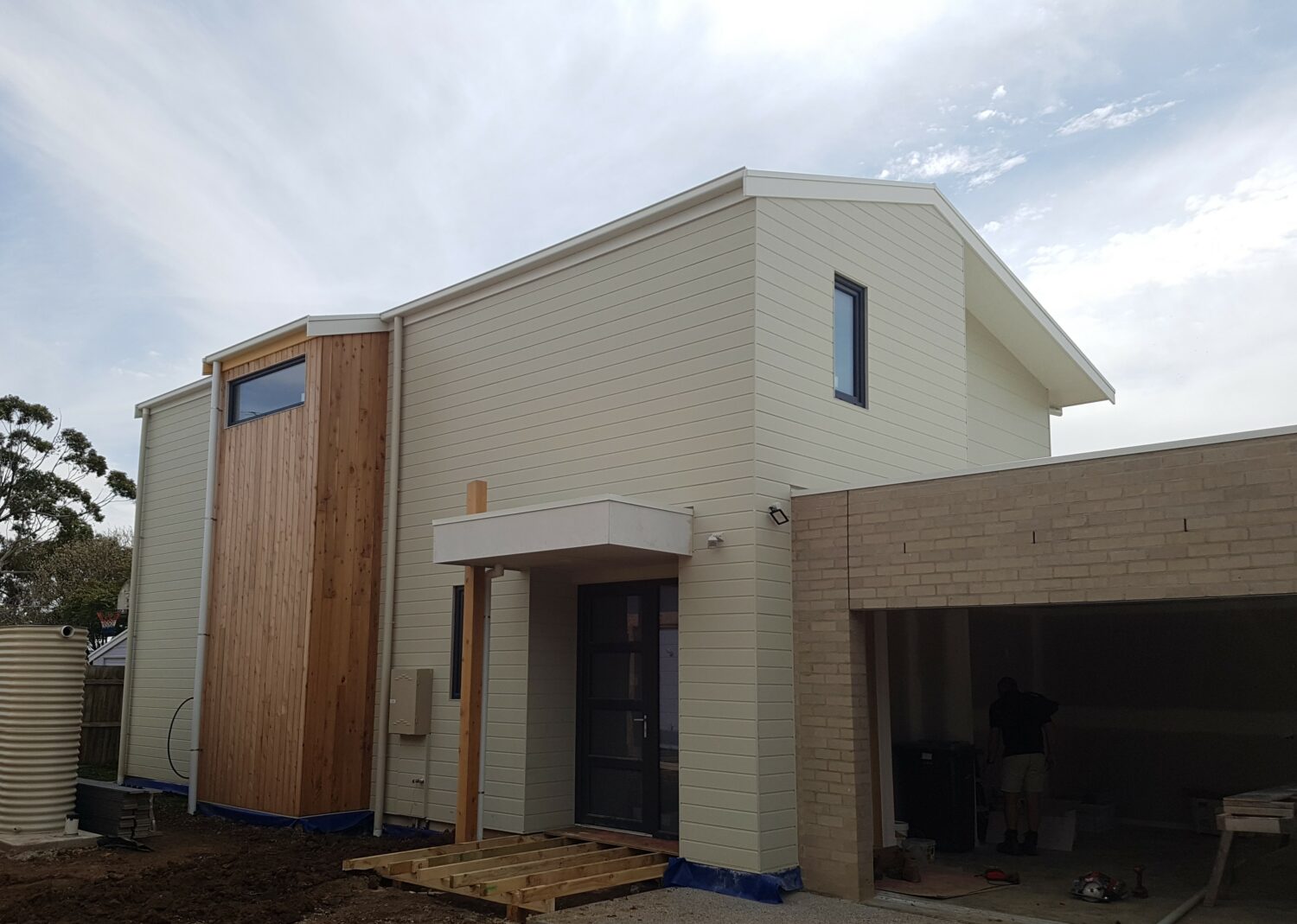Ocean Grove Townhouse
This house is not opening in person, but you can explore the profile and ask the homeowner a question below.
House Notes – Ocean Grove Townhouse
Welcome to our Townhouse by the Sea which is very close to completion!
Our aim has been to create an energy efficient home, with north facing living area, that will keep you snug in winter and cool in summer, while minimising energy bills and eliminating the need to use fossil gas.
Local sustainable builder Michael Limb has utilised well proven building technology including a Proclima double wrap membrane system, to achieve an air infiltration of less than 2 ACH (air changes an hour), meaning no draughts. A Heat Recovery Ventilation System (HRV) ensures the air quality in the house is always maintained, while polished concrete floors and reverse brick veneer provide thermal mass.
All wood used in the construction is FSC certified, pumped rainwater is used for toilet flushing, washing machine and garden watering, and a battery ready 5kW Solar PV system is included.
A super-efficient Sanden Eco plus heat pump hot water service, Bosch Induction cooktop and heat pump air conditioning system mean no gas connection and service charges are required.
Landscaping design by Ocean Road Landscaping provides a beautiful environmentally friendly garden setting.
It will be on the market very soon, so keep an eye out if you are interested!
Copy and paste the link below into your browser to see our SHD 2020 presentation:
https://1drv.ms/u/s!At8KWMl5Kjv3iVYrUEcRyK5Xdmov?e=xJIvkA

This house achieved a NatHERS rating of 7.6 stars using NatHERS accredited software.
Find out how the star ratings work on the Nationwide House Energy Rating Scheme (NatHERS) website.
Sustainability Features
- Energy efficiency:
- Draught proofing
Efficient lighting
Efficient appliances
- Passive heating cooling:
- Heat recovery ventilation system
Passive solar designed home
Thermal mass
- Active heating cooling:
- Split system airconditioner
- Water heating:
- Hot water heat pump
- Water harvesting and saving features:
- Rainwater storage - Above ground
- Average water consumption per day:
- TBC - New build
- Above ground rainwater storage Type:
- Corrugated Colorbond
- Above ground rainwater storage Size
- 4000L
- Energy Efficient Lighting
- LED lights throughout
Natural daylight
- Window Protection:
- Eaves
- Sustainable materials:
- Passive solar design with north facing living area,
'Green Concrete' Slab with R2.5 XPS under slab insulation, and slab edge insulation,
All wood used in construction is FSC certified,
Proclima Solitex/Extansa + Proclima Intello membrane system used on external frames,
Building blower door tested to less than 2 ACH @ 50Pa,
- Insulation Type:
- Under-roof
External walls
- Under Roof Insulation Type:
- Rockwool
- Under Roof Insulation Rating:
- R6.0
- External Walls Rating:
- R2.5
- External Walls Type:
- Bulk – glass wool
- All-Electric Home?
- Yes
- Renewable energy used:
- Solar PV grid connect
- Size of PV system:
- 5kW
- Average Daily Energy Consumption:
- TBC - New build
- Cost estimate of sustainable home/features:
- approximately 5% addition over conventional build
- House Size
- 203m2
- BAL Rating
- BAL – Low: There is insufficient risk to warrant specific construction requirements
- Roof
- Metal (Colorbond)
- Wall Materials
- Lightweight construction (timber frame)
Reverse Brick veneer
Timber
- Wall Materials
- Weathertex Ecogroove cladding + Cypress feature cladding
- Window and Door Types
- Double glazing
Low-e, films
Sliding windows/doors
Tilt and turn
- Universal design accessability
- Adaptive design
- Universal Design Features
- Hobless showers
Semi recessed basins
Shower head on rail for various heights
- Universal Design Features
- The ground floor + 1st storey storage rooms can be converted to a lift well, allowing easy installation of a lift as occupants needs change.
- Number of bedrooms
- 3
- Number of bathrooms
- 3
- Garden / Outdoors
- Local indigenous plants
Native plants
Water wise plants
- Healthy home features
- Airtight house design
Formaldehyde free cabinets
Heat recovery ventilation (HRV)
Low VOC paints/sealer/varnish
Natural oil sealer/finishes
- Housing Type:
- Standalone House
- Project Type:
- New Build
- Builder
- Michael Limb Builders
- Designer
- Peter Rechenberg Design















Ask questions about this house
Load More Comments