O’Connor Dual Occupancy
This house is not opening in person, but you can explore the profile and ask the homeowner a question below.
House Notes – O’Connor Dual Occupancy
These two houses on one block are the homes of a husband and wife (in their 70s), and of their son and his family of five people. Both houses are solar passive, featuring the sustainable building principles of orientation, insulation, thermal mass, shading and ventilation.The houses are constructed of 100mm ‘greenboard’, have double-glazed windows and UPVC window frames. House 2 has a burnished concrete floor and other thermal mass features.
Extensive use has been made of reclaimed materials from the previous dwelling, such as hardwood framing timbers for pergolas, benchtops and furniture, and Canberra reds for paving. The houses have won several building industry awards including MBA’s Medium Density and Green Living categories and HIA’s Greensmart Energy Efficiency category.
In the space between the houses is a shared workshop and a 55,000L underground water tank. There is also a large shared garden area for growing veggies and keeping chickens.
Designed by Dowse Norwood and Associates (DNA) Architects and built by Parry Pichelmann.
Sustainability Features
- Energy efficiency:
- Draught proofing
Efficient lighting
Energy monitoring
- Passive heating cooling:
- Passive solar designed home
Shading
Thermal chimney
Thermal mass
- Active heating cooling:
- Ceiling fans
- Water heating:
- Solar hot water (evacuated tube)
- Water harvesting and saving features:
- Rainwater storage - Underground
Low flow shower heads
Drip irrigation
- Average water consumption per day:
- .06kL
- Underground rainwater storage type:
- dincel
- Underground rainwater storage Size:
- 55,000L
- Energy Efficient Lighting
- LED lights throughout
Natural daylight
- Electric Vehicle Type
- Nissan Leaf and Mitsubishi Outlander PHEV
- Window Protection:
- Deciduous tree/vegetation
Eaves
External window hoods/surrounds
Honeycomb blinds
- Sustainable materials:
- Rendered 100mm Greenboard on external walls
Perforated gyprock for acoustic insulation
- Recycled and reused materials:
- Appliances
Benchtops
Bricks
Glass
Kitchen cabinets
Paving
Rocks/stone
Timber
Windows
- Insulation Type:
- Under-roof
Ceiling
Internal walls
Floor
- Ceiling Type:
- Bulk – glass wool
- Ceiling Rating:
- 5
- Floor Type:
- Bulk - polystyrene board
- Floor Rating:
- 1.8
- Internal / External Walls Type:
- Gyprock internal, rendered 100mm greenboard
- Under Roof Insulation Type:
- Reflective foil
- Internal Walls Insulation Type:
- Bulk – glass wool
- Internal Walls Insulation Rating:
- 6.7
- All-Electric Home?
- No
- Energy star rating:
- 7.5
- Renewable energy used:
- Solar PV grid connect
- Size of PV system:
- 5kW+4kW
- Average Daily Energy Consumption:
- <1kWh
- Cost estimate of sustainable home/features:
- 10%
- Estimate of annual savings:
- $4000
- House Size
- House 1: 160m2, House 2: 110m2
- BAL Rating
- No BAL rating requirements at time of construction
- Roof
- Metal (Colorbond)
- Wall Materials
- Insulated panels or blocks
- Window and Door Types
- Awning
Bi Fold
Casement
Clerestory windows
Double glazing
Double hung
Low-e, films
Sliding windows/doors
Stacking windows/doors
180 degree opening doors
- Universal design accessability
- Multi-generational
Wheelchair accessible
- Universal Design Features
- Flush thresholds (no lip) to all external doors
No stairs/steps
Space around toilets for ease of access in wheelchairs
Strong fittings like towel rails that can be used as hand rails
- Number of bedrooms
- 3
- Number of bathrooms
- 2
- Garden / Outdoors
- Deciduous eaves
- Garden / Outdoors
- Chickens
Composting
Drip irrigation
Edible garden
Local indigenous plants
Organic
Native plants
- Waste Reduction Practices:
- Compost all food scraps
Make jams/conserves
Recycle
Repair
Swap with friends and neighbours
Waste free/reduced construction site
- Healthy home features
- Airtight house design
Cross flow ventilation
- Housing Type:
- Shared Community
- Project Type:
- New Build
- Open with support of
- SEE Change
- Builder
- Parry Pichelmann
- Designer
- Dowse Norwood and Associates (DNA) Architects

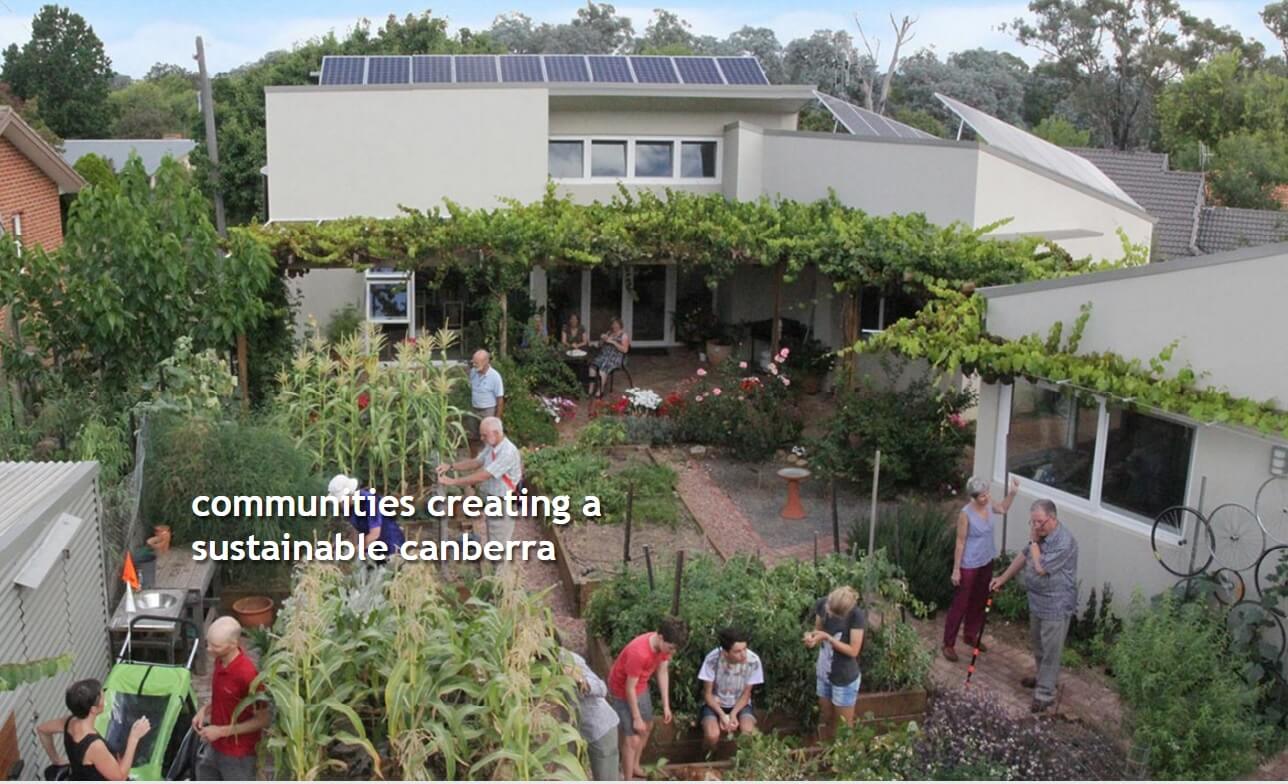
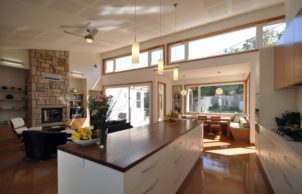
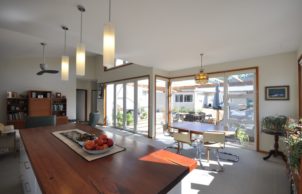
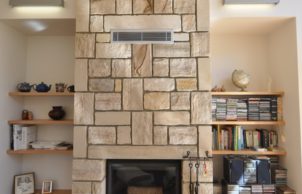
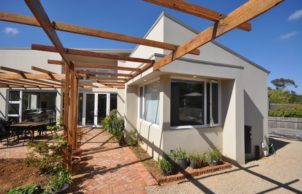
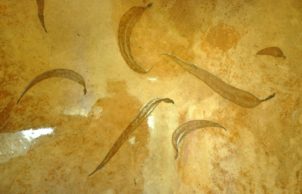
Ask questions about this house
Load More Comments