Period Passive House
This house is not opening in person, but you can explore the profile and ask the homeowner a question below.
House Notes – Period Passive House
We renovated a 100+ year old inner-Sydney terrace house to passive house standards, resulting in a house that requires 90% less energy to heat and cool than in its unrenovated state.
Our main focus for the renovation was year-round comfort. Although our budget may have afforded additional floor space, we considered thermal comfort a higher priority than more space. Having lived in Germany, we were aghast at the discomfort we endured at home in the much milder Sydney climate.
The end result is a house that is comfortable year-round with almost no requirement for active heating/cooling. An added bonus is the vastly reduced noise levels inside the house from car and plane traffic.
The house was profiled in Sanctuary 61.
Sustainability Features
- Energy efficiency:
- Draught proofing
Efficient lighting
Efficient appliances
Energy monitoring
Smart home features
- Passive heating cooling:
- Heat recovery ventilation system
- Active heating cooling:
- Split system airconditioner
- Water heating:
- gas
- Water harvesting and saving features:
- Low flow shower heads
Low flow taps
- Average water consumption per day:
- 120
- Energy Efficient Lighting
- LED lights throughout
Natural daylight
Skylight
- Window Protection:
- Awnings (external)
Honeycomb blinds
- Sustainable materials:
- - airtight building envelope
- mechanical ventilation with heat recovery
- Recycled and reused materials:
- Floorboards
Roofing material
- Insulation Type:
- Ceiling
External walls
Floor
- Ceiling Type:
- wood fibre board
- Ceiling Rating:
- 5.0
- Floor Type:
- Bulk - glass wool
- Floor Rating:
- 2.5
- External Walls Rating:
- 1.1
- External Walls Type:
- wood fibre panels`
- All-Electric Home?
- No
- Renewable energy used:
- Solar PV grid connect
- Size of PV system:
- 6.6
- Average Daily Energy Consumption:
- 1.6
- Total cost of home when constructed:
- NA
- Cost estimate of sustainable home/features:
- NA
- Estimate of annual savings:
- 800
- House Size
- 75
- BAL Rating
- BAL – Low: There is insufficient risk to warrant specific construction requirements
- Roof
- Tiles (Clay)
- Wall Materials
- Brick veneer
Double brick
- Window and Door Types
- Double glazing
Skylights
Sliding windows/doors
Tilt and turn
- Number of bedrooms
- 2
- Number of bathrooms
- 1
- Garden / Outdoors
- Composting
Edible garden
Organic
Native plants
Worm farm
- Waste Reduction Practices:
- Compost all food scraps
Make jams/conserves
Pickle and preserve food
Recycle
Take own containers to the supermarket and for take away food
- Other Waste Reduction Practices:
- Sharewaste hosts
- Healthy home features
- Airtight house design
Automated ventilation system
Carpet free - tiles/concrete/timber flooring throughout
Chemical free cleaning products used
Heat recovery ventilation (HRV)
Low VOC paints/sealer/varnish
Natural light and ventilation
Natural oil sealer/finishes
VOC free paints/sealer/varnish
- Housing Type:
- Semi-detached
- Project Type:
- Renovation
- Builder
- Eclipse Passive House
- Designer
- Eclipse Passive House

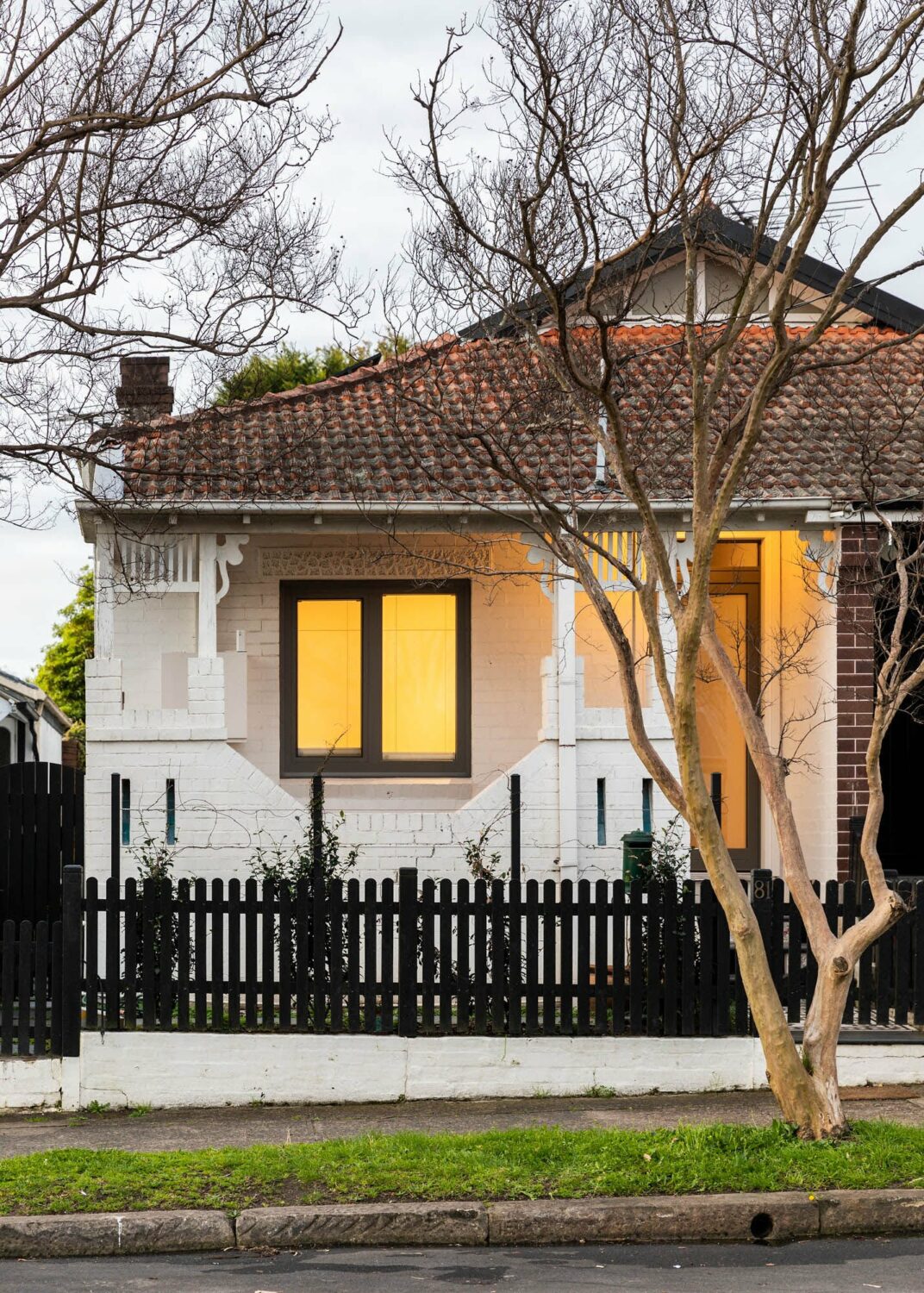
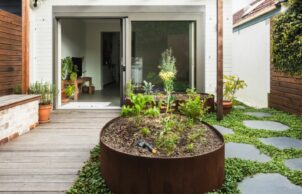
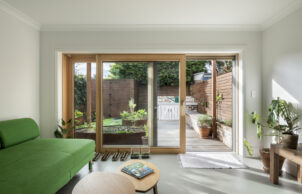
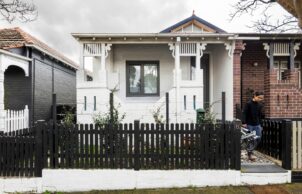
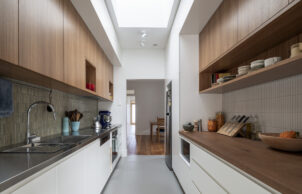
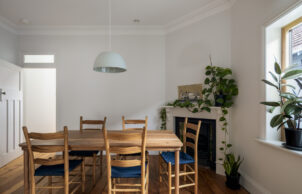





Ask questions about this house
Load More Comments