Piano House
This house is not opening in person, but you can explore the profile and ask the homeowner a question below.
House Notes – Piano House
The brief was to create a home for a professional couple with 3 bedrooms and two family areas on a small site while still retaining generous outdoor space. The home needed to be adaptable; a work environment during the day and a relaxing, spacious home where the couple could enjoy their music and art, relax and entertain in a modern contemporary environment, one that required minimal amount of mechanical heating and cooling.
TS4 Living’s approach was unique for the site that faces 45° west of north. We created living areas that are warmed with northern winter sun and cooled with natural ventilation for almost 300 days of the year without any need for heating or cooling. While the home has no shading to any windows the use of advanced glass in some of the windows has significantly reduced solar gains during the summer months. The design elements and attention to detail during construction has resulted in a blower door test result of 5.1ACH@50pa or less than one third the air changes for typical Australian residential construction.
The high quality 6.4kW solar panel array creates free hot water even in the middle of winter while still exporting energy to the grid; essentially the home generates more energy than it consumes making it carbon positive. Combined with quality LED lighting and the latest in energy efficient appliances they overall energy consumption for the home is significantly less than our clients have been used to in their past home.
The final result is a home filled with light that is warm during the winter months and cool in the summer with practicable and functional spaces that adapt to both professional and personal life.
Built by Aria Homes

This house achieved a NatHERS rating of 8.1 stars using NatHERS accredited software.
Find out how the star ratings work on the Nationwide House Energy Rating Scheme (NatHERS) website.
Sustainability Features
- Energy efficiency:
- Draught proofing
Efficient lighting
Efficient appliances
Energy monitoring
Smart home features
- Passive heating cooling:
- Cross ventilation
Deciduous planting around house
Passive solar designed home
Thermal mass
- Active heating cooling:
- Ceiling fans
Heat pump
Split system airconditioner
- Active heating cooling:
- Australian manufactured Nectre N60 Log Burner
- Water heating:
- Hot water heat pump
Water heated by PV system
- Water harvesting and saving features:
- Rainwater storage - Above ground
Stormwater management
Low flow shower heads
Low flow taps
Drip irrigation
- Average water consumption per day:
- 80L
- Above ground rainwater storage Type:
- Poly water tank
- Above ground rainwater storage Size
- 10,000L
- Energy Efficient Lighting
- LED lights throughout
Natural daylight
- Window Protection:
- Automation/controls
Blinds
Honeycomb blinds
Solar pergola
- Sustainable materials:
- Sealed build envelope with microporous breathable build wrap and reflective rigid high performance non-combustible insulation beneath. An Air Change per Hour (ACH) rate 5 time lower that the typical Australian home without requiring a continuously running heat exchange system.
- Recycled and reused materials:
- Aggregate
Timber
- Insulation Type:
- Under-roof
Ceiling
Internal walls
External walls
- Ceiling Type:
- Bulk – glass wool
- Ceiling Rating:
- R6.4 (summer/winter averaged)
- Under Roof Insulation Type:
- Foil-faced insulation blanket
- Under Roof Insulation Rating:
- R1.35
- Internal Walls Insulation Type:
- Bulk – glass wool
- Internal Walls Insulation Rating:
- R2.4 (summer/winter averaged)
- External Walls Rating:
- R5.6 (summer/winter averaged)
- External Walls Type:
- Composite light weight timber frame, wall batt and rigid, high performance non-combustible insulation.
- All-Electric Home?
- Yes
- Energy star rating:
- 8.1
- Renewable energy used:
- Solar PV grid connect
- Size of PV system:
- 6.4kW
- Average Daily Energy Consumption:
- < 2.25kWh
- Total cost of home when constructed:
- $525,000
- Cost estimate of sustainable home/features:
- $85,000
- Estimate of annual savings:
- $4,800 - $6,100
- House Size
- 248 m2
- BAL Rating
- BAL – Low: There is insufficient risk to warrant specific construction requirements
- Roof
- Metal (Colorbond)
- Wall Materials
- Insulated panels or blocks
Lightweight construction (timber frame)
Metal (Colorbond)
Timber
- Wall Materials
- High performance multi-layered construction with PIR rigid insulation board and CSR insulation products
- Window and Door Types
- Clerestory windows
Double glazing
Low-e, films
Sliding windows/doors
Tilt and turn
- Window and Door Types
- uPVC "Tilt Turn" windows
- Universal design accessability
- Adaptive design
- Universal Design Features
- 80cm minimum door opening width
Hobless showers
Lever handles for doors (no knobs)
Minimum 110cm wide hallways
No Corner cupboards
Rocker style light switches
Slip resistant flooring
Strong fittings like towel rails that can be used as hand rails
Window openings easily accessible
- Number of bedrooms
- 3
- Number of bathrooms
- 2
- Garden / Outdoors
- Drip irrigation
Native plants
- Waste Reduction Practices:
- Recycle
Repair
- Healthy home features
- Airtight house design
Automated ventilation system
Cross flow ventilation
Low VOC paints/sealer/varnish
Natural light and ventilation
- Housing Type:
- Standalone House
- Project Type:
- New Build
- Builder
- Aria Homes
- Designer
- TS4 Living

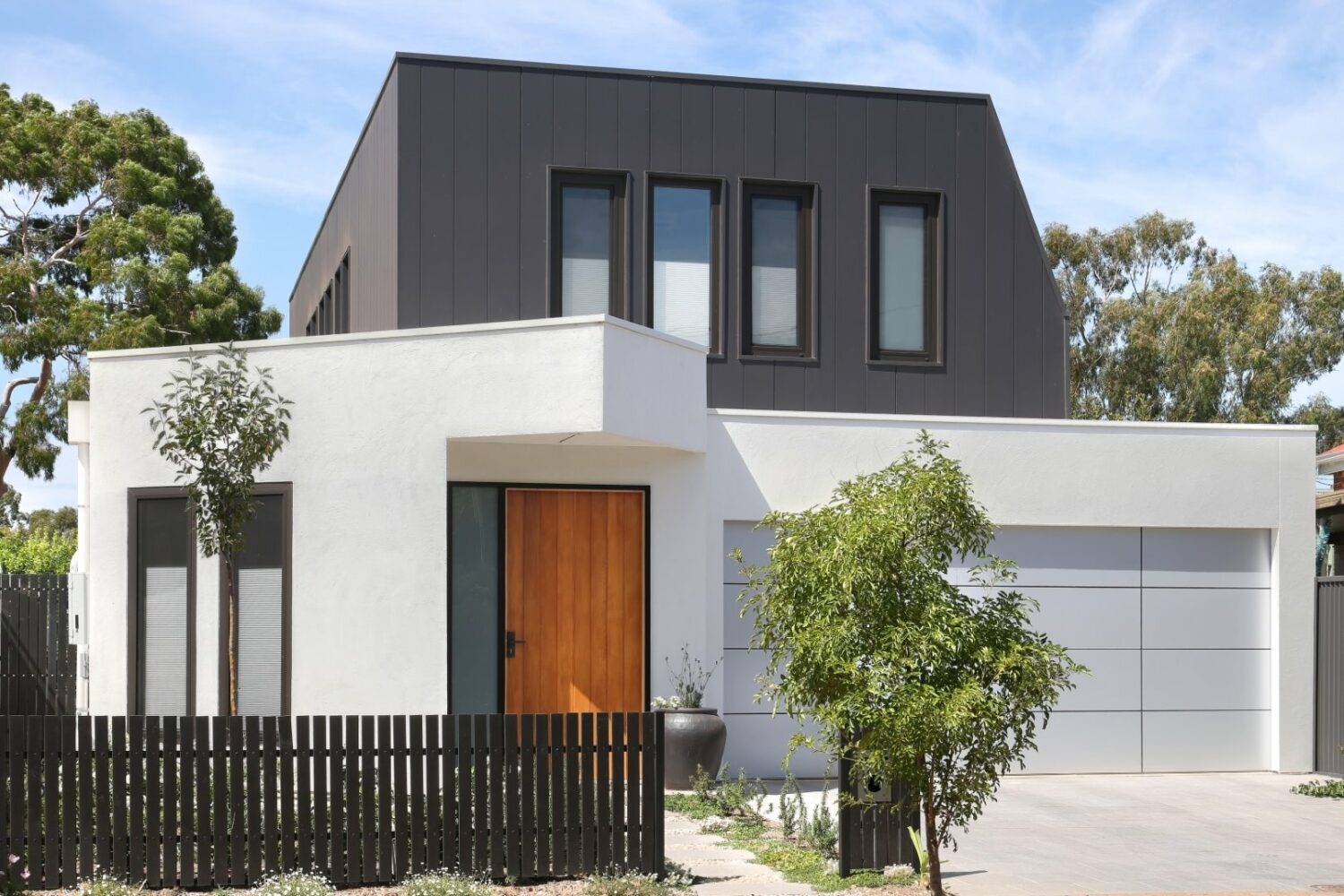
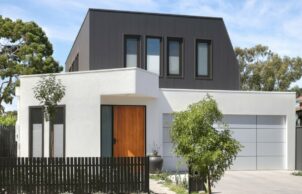
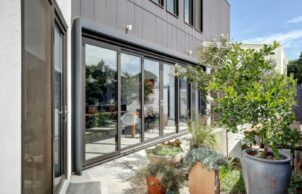
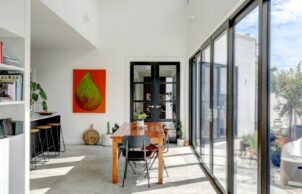
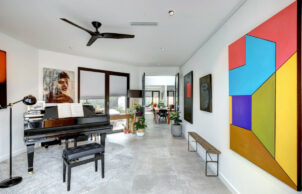
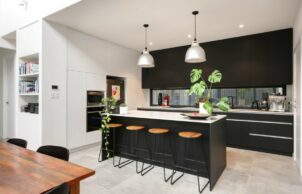
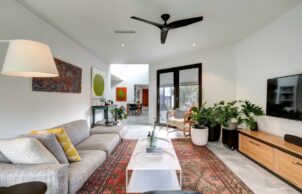
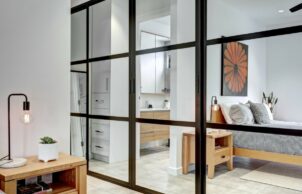
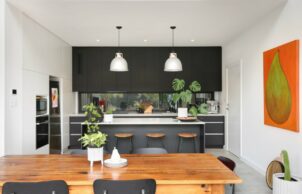
Ask questions about this house
Load More Comments