Primrose Sands Solar Passive House
This house is not opening in person, but you can explore the profile and ask the homeowner a question below.
House Notes – Primrose Sands Solar Passive House
I designed a small two bed-roomed solar-passive house (67.5m2 internal floor area with 36m2 outside deck). Key design considerations were:
– cost (land and house package was not to exceed $350K)
– energy performance (with 3.89kW solar panels, I am aiming for energy bill less than $500 over the year)
– ultra-low exterior maintenance
– BAL-29 rating (the house is close to a BAL-40 specification)
– Native garden
I used a sandwich concrete panel construction. While this contributes a massive 55000kg of CO2 emissions (a normal passenger vehicle emits about 4500kg of CO2 per year), it should be offset by the longevity of the material, rapid build (less builder travel), and solar passive performance (the average Australian household energy use generates 8000kg of CO2 emissions per year).
The house has an 8.7 star energy rating.
Sustainability Features
- Energy efficiency:
- Draught proofing
Efficient lighting
Efficient appliances
Energy monitoring
- Passive heating cooling:
- Passive solar designed home
Thermal mass
- Active heating cooling:
- Split system airconditioner
- Water heating:
- Hot water heat pump
Water heated by PV system
- Water harvesting and saving features:
- Rainwater storage - Above ground
Low flow shower heads
- Average water consumption per day:
- 50L
- Above ground rainwater storage Type:
- Steel water tank
- Above ground rainwater storage Size
- 22700L
- Energy Efficient Lighting
- LED lights throughout
Natural daylight
- Window Protection:
- Eaves
- Insulation Type:
- Ceiling
Internal walls
External walls
Floor
- Ceiling Type:
- Bulk – glass wool
- Ceiling Rating:
- R4.0 with R1.4 roof blanket
- Floor Rating:
- R2.0
- Internal Walls Insulation Type:
- Bulk – glass wool
- Internal Walls Insulation Rating:
- R2.0
- External Walls Rating:
- R1.7
- All-Electric Home?
- Yes
- Renewable energy used:
- Solar PV grid connect
- Size of PV system:
- 3.89
- Average Daily Energy Consumption:
- 3kWh
- Total cost of home when constructed:
- $350,000 including land
- Estimate of annual savings:
- $2000
- House Size
- 67 m2 (internal floor space)
- BAL Rating
- BAL – 29: Increasing levels of ember attack and ignition of debris with a heat flux of up to 29kW/m2
- Roof
- Metal (Colorbond)
- Wall Materials
- Insulated panels or blocks
- Wall Materials
- Thermacell concrete sandwich panel
- Window and Door Types
- Awning
Double glazing
Low-e, films
Sliding windows/doors
- Universal design accessability
- Multi-generational
- Universal Design Features
- 100cm minimum door opening width
Minimum 110cm wide hallways
No stairs/steps
Pocket doors so that cabinet doors are out of the way
Strong fittings like towel rails that can be used as hand rails
- Number of bedrooms
- 2
- Number of bathrooms
- 1
- Garden / Outdoors
- Local indigenous plants
Native plants
- Waste Reduction Practices:
- Compost all food scraps
Recycle
- Healthy home features
- Airtight house design
Carpet free - tiles/concrete/timber flooring throughout
Natural light and ventilation
Natural oil sealer/finishes
- Housing Type:
- Standalone House
- Project Type:
- New Build
- Open with support of
- Renew Tasmania South Branch
- Builder
- Craig Thompson Building Services
- Designer
- Draftee

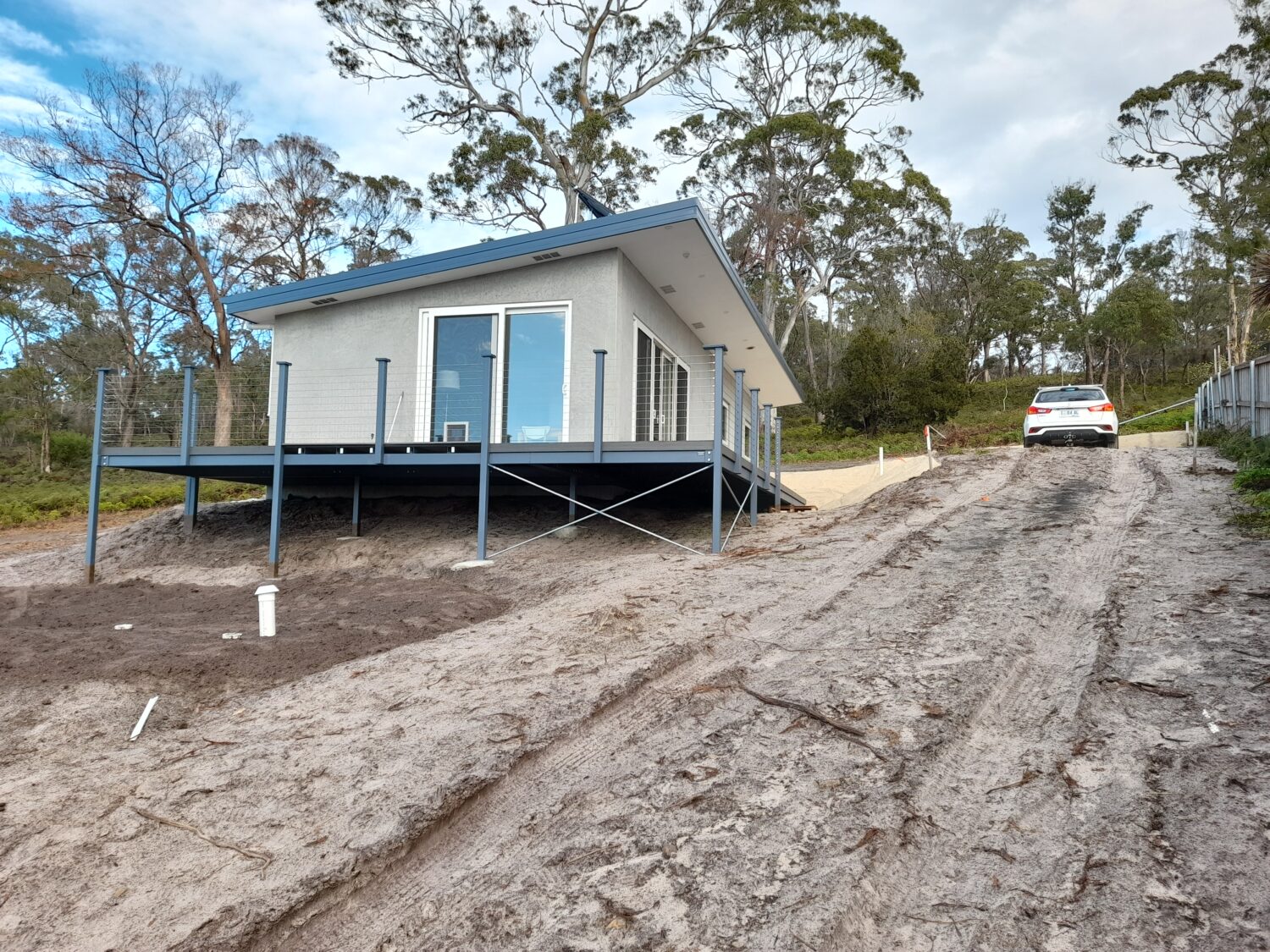
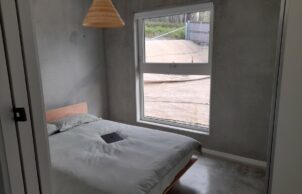
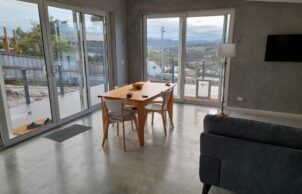
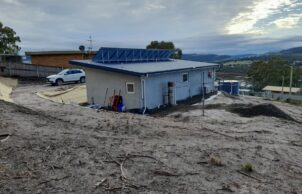
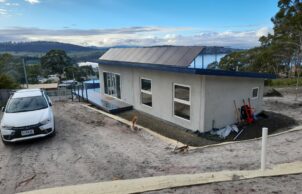
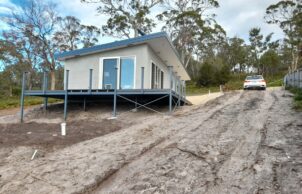
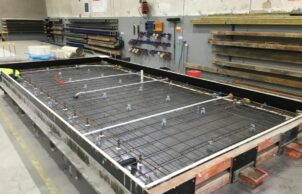
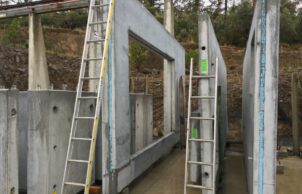
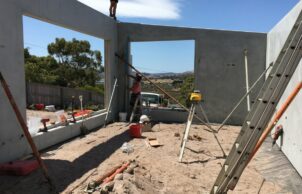
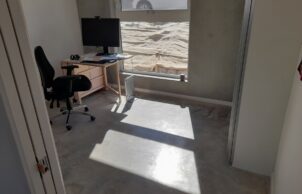
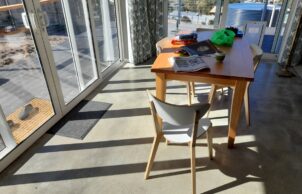
Ask questions about this house
Load More Comments