Established Passive Solar House in Rural Wanneroo
This house is not opening in person, but you can explore the profile and ask the homeowner a question below.
House Notes – Established Passive Solar House in Rural Wanneroo
This house follows standard Western Australian building concepts. It’s a double-brick and colorbond construction on a rural property in Wanneroo, north of Perth. It was owner-designed and built in 1990 to minimise construction costs and minimise ongoing running costs through sustainable features. It features a north-facing passive solar design with shade provided in Summer by grape vines. Its limestone exterior, solid brick interior and slate floors provide a high thermal mass. A wood stove with wetback provides heat in winter and cross-ventilation cools the house in summer.
Our rural site has electricity supply, but no water or sewerage. To start with, we relied on bore water and septic tanks. Because services were minimal, the land costs were relatively low at the time. The house is 200m from the street so, to save costs, we had to undersize the electricity supply cables, meaning we had to be careful with our electricity use.
Because there was a recession in 1990 and interest rates were high, money was short. We therefore built the house in stages and we did as much of the work as we could ourselves. We built the 18x10m shell as owner builders, with a friend with a builders ticket as site supervisor.
We initially lived in two thirds of the house (3 bedroom, 1 bathroom, kitchen, family room and laundry) with our two sons. The lounge, master bedroom and attic were finished later. The lounge room was the workshop until we built a shed. The whole house was finished in around 2005 – 15 years later! Finishing the house took so long because we followed our passion for fine woodwork in doing it.
Over time, we have expanded sustainability with 1.8kW Solar PV and a 110,000L rainwater tank. Recently, we have created a wicking bed vegetable garden using recycled integrated bulk containers, and a biochar burner.
This is no expensive architect build, but a comfortable and sustainable family home.
Sustainability Features
- Energy efficiency:
- Efficient lighting
Efficient appliances
- Passive heating cooling:
- Cross ventilation
Shading
Thermal mass
- Active heating cooling:
- Ceiling fans
Split system airconditioner
- Water heating:
- Solar hot water (flat panel)
Wood fire wetback
- Water harvesting and saving features:
- Rainwater storage - Above ground
Stormwater management
Low flow shower heads
Hot water recirculation
Drip irrigation
- Average water consumption per day:
- 0.37 kL
- Above ground rainwater storage Type:
- Tank
- Above ground rainwater storage Size
- 110,000L
- Energy Efficient Lighting
- LED lights throughout
Skylight
- Window Protection:
- Deciduous tree/vegetation
Drapes/curtains
Pelmets
Shade Sails
- Sustainable materials:
- Natural limestone for external walls.
- Insulation Type:
- Under-roof
Ceiling
- Ceiling Type:
- Bulk – cellulose fibre
- Ceiling Rating:
- R3.0
- Under Roof Insulation Type:
- Insulated panels
- Under Roof Insulation Rating:
- R2.0
- All-Electric Home?
- No
- Renewable energy used:
- Solar PV grid connect
- Size of PV system:
- 1.8kW
- Average Daily Energy Consumption:
- 6.6kWh
- Total cost of home when constructed:
- $90,000 in 1990. We saved about $30k because we did a lot of the work ourselves. Finishing the build probably cost $50k over 15 years.
- Estimate of annual savings:
- $3,000?? No water and sewerage fees. Minimal electricity costs. Wood for heating grown on site.
- House Size
- 212 m2
- BAL Rating
- No BAL rating requirements at time of construction
- Roof
- Metal (Colorbond)
- Wall Materials
- Double brick
Stone
Timber
- Window and Door Types
- Skylights
Sliding windows/doors
- Universal Design Features
- Shower head on rail for various heights
- Number of bedrooms
- 4
- Number of bathrooms
- 2
- Garden / Outdoors
- Wicking beds from recycled materials, biochar
- Garden / Outdoors
- Composting
Drip irrigation
Edible garden
Frog friendly
Local indigenous plants
Organic
Wicking beds
Worm farm
- Waste Reduction Practices:
- Compost all food scraps
Make jams/conserves
Recycle
Repair
- Other Waste Reduction Practices:
- Bake our own bread. Cook real food. Reuse materials where possible.
- Healthy home features
- Chemical free cleaning products used
Cross flow ventilation
Low VOC paints/sealer/varnish
Natural oil sealer/finishes
- Housing Type:
- Standalone House
- Project Type:
- Continual Improvement
- Builder
- Rob & Rita Phillips

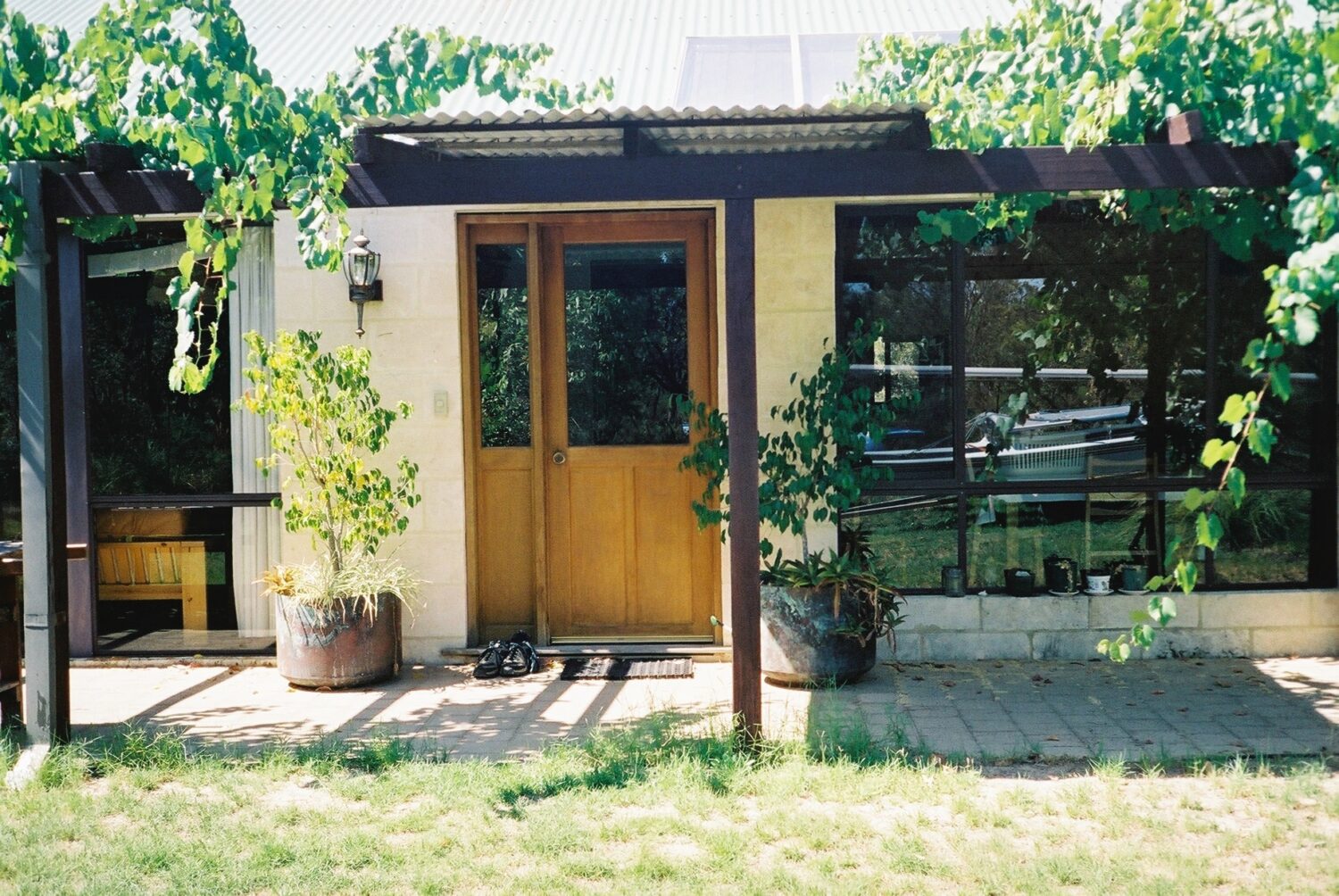
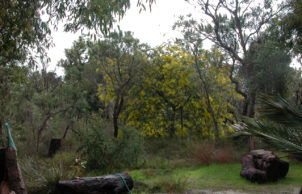
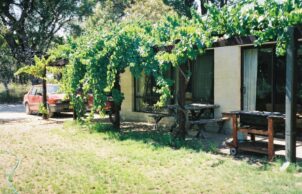
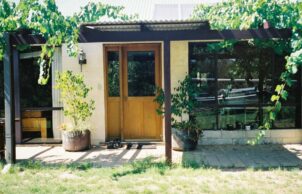
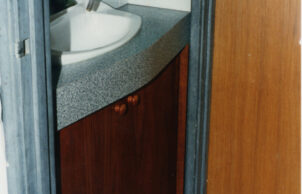
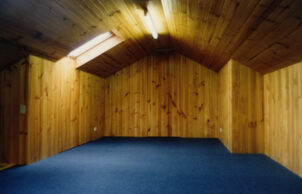
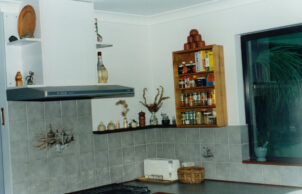
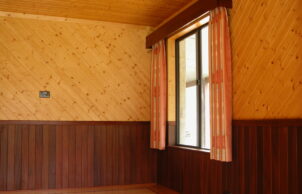
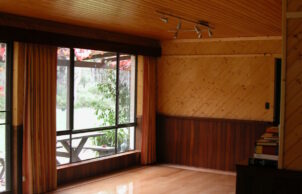
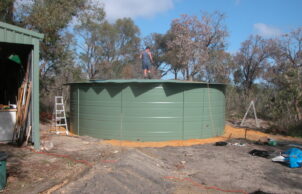
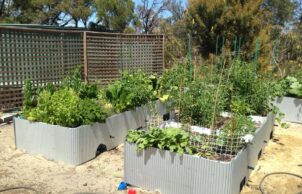
Ask questions about this house
Load More Comments