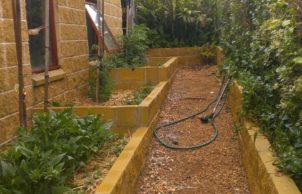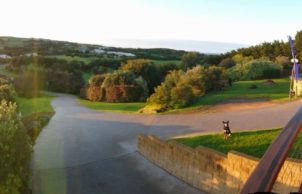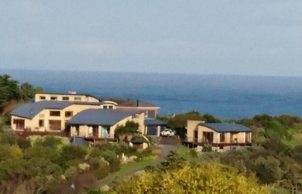Sea Mist
This house is not opening in person, but you can explore the profile and ask the homeowner a question below.
House Notes – Sea Mist
Kate and Stephen’s early vision to live sustainably has been a long and enjoyable evolution from designing Permaculture landscapes & reaped the rewards, to designing and building solar passive homes. They have incorporated many sustainable practices and technologies into their home, a labour of love, at Logans Beach, Warrnambool.
‘Sea Mist’, the property they have developed since 1998, sits on an ancient sand-dune. It is a north-east facing, two acre, battle-axe block with beautiful views, but extreme challenges: wild winds, salt spray, limestone, very free draining soils and steep slopes.
The direction and slope is very welcome, helping many things. This includes being able to have swales through out the property, storing much needed water in the soil and allowing the houses to be located at the top, the crest of a hill, getting sun all day and capturing all prevailing winds.
Climate is mainly cool temperate, buildings are East, North and West facing with clerestory windows to ensure maximum use of the sun’s energy. In summer wide eves, heavy curtaining and blinds are used to block the heat out. The multi-level block veneer house design ensures that views are captured, but it also offers great cross ventilation keeping it warm in winter and cool in summer.
Permaculture principles have been incorporated, including defined zones, rainwater collection, Grey and black water is treated Ozzie Kleen 100% aerobic household sewage treatment systems then used on the gardens. Worm farms, composting, companion planting and crop rotation, with poultry and bees at work
Sustainability Features
- Energy efficiency:
- Efficient lighting
Draught proofing
Efficient appliances
Energy monitoring
- Passive heating cooling:
- Cross ventilation
- Passive heating cooling:
- Solar heating, Thermal mass of blocks retains warmth
- Active heating cooling:
- Ceiling fans
- Active heating cooling:
- slow combustion heater with fan
- Water heating:
- Hot water heat pump
- Water harvesting and saving features:
- Above ground storage
Stormwater management
Low flow shower heads
Storage connected to
- Above ground rainwater storage Type:
- Tanks
- Above ground rainwater storage Size
- 70, 000 litres
- Storage connected to
- Garden
Whole house
- Water harvesting and saving
- Black & Grey water system - Ozzie Kleen 100% aerobic treatment systems recycled water irrigated the garden
- Sustainable materials:
- Merchant grade pine, Split faced blocks, Concrete
- Insulation Type:
- Ceiling
Internal and external walls
- Ceiling Type:
- foil backed insulation blanket & Pink Insulation Batts
- Ceiling Rating:
- R 1.5 & R 1.5
- Floor Rating:
- not assessed
- Other Insulation Methods:
- Portion of house excavated into the hill to give better thermal efficiency.
- Internal / External Walls Type:
- R 1.3 - D S Sisalation - (building wrap) R 10 - structural ply 7 mm R 2.5 - Silver backed insulation blanket
- Internal / External Walls Rating:
- R 1.3 + R 10 + R 2.5
- Energy star rating:
- No accurate estimate
- Renewable energy used:
- Solar PV grid connect
- Cost estimate of sustainable home/features:
- No accurate estimate
- Estimate of annual savings:
- No accurate estimate
- House Size
- 807sq. metres including studio, garages and decks
- Window and Door Types
- Double glazing
Louvre windows
Clerestory windows
- Window and Door Types
- Awning windows Sashless double hung window Sliding doors French doors. Internal Walls - Louvre windows
- Universal Design Features
- Disability access
Multi-generational
Adaptive design
- Universal Design Features
- Income generating spaces within the home
- Number of bedrooms
- 6
- Number of bathrooms
- 3
- Garden / Outdoors
- Drip irrigation
Water wise plants
Edible garden
Organic
Permaculture
Composting
Native plants
Bee keeping
Chickens
- Healthy home features
- Non Toxic Paint
- Housing Type:
- Standalone House
- Project Type:
- New Build
Continual Improvement
- Builder
- Owner Builder: Stephen and Kate Cherrett





Ask questions about this house
Load More Comments