Stage 1 Solar Skillion Studio Stage 2 Solar Skillion Sleepout
This house is not opening in person, but you can explore the profile and ask the homeowner a question below.
House Notes – Stage 1 Solar Skillion Studio Stage 2 Solar Skillion Sleepout
Howard and Berni are now neighbors after completion of a multi stage project over 10 years.
The timing of the steps was dictated by:
Sale of Melbourne properties.
Care of two ailing family members.
Moving both to Benalla (Cooinda nursing home) and small houses within walking distance.
SOAPY STEPS (be careful)
Step 1.
Purchase two dwellings on the same title as tenant in common (two equal shares).
Step 2.
Fence the rear and rent one house out.
Step 3.
Subdivide to enable each house to be owned separately.
Step 4.
Erect the Studio on the spare land while the house is rented.
Step 5.
Erect the Sleep-out.
Step 6.
Renovate the roof and outside of the old houses.
Step 7.
Renovate the inside of house 2. Move in.
Step 8.
Renovate and extend house 1. Move in.
Step 9.
Rent the Sleep-out with shared use of the kitchen.
New buildings are solar oriented and follow the four golden rules of good design related to sunlight, open spaces, access and privacy.
The owners have a website www.soap.org.au describing benefits of passive solar orientation.
To read more about this house in the Owner Builder magazine, click here.

To find out more about the NatHERS (Nationwide House Energy Rating Scheme) click here.
Sustainability Features
- Energy efficiency:
- Draught proofing
Efficient lighting
Efficient appliances
- Energy efficiency:
- Very small hot water service
- Passive heating cooling:
- Passive solar designed home
Shading
- Active heating cooling:
- Ceiling fans
Split system airconditioner
- Water heating:
- Very small hot water system for the bathroom
- Energy Efficient Lighting
- LED lights throughout
Natural daylight
- Window Protection:
- Blinds
Eaves
- Recycled and reused materials:
- Multiple Buildings meeting SOAP guidelines
- Sustainable materials:
- Double glazing, fully insulated
- Insulation Type:
- Under-roof
Ceiling
External walls
Floor
- Ceiling Type:
- Bulk – glass wool
- Ceiling Rating:
- R4.2
- Floor Type:
- Bulk - glass wool
- Floor Rating:
- R4.2
- Internal / External Walls Type:
- 90mm timber studs cori clad
- Internal / External Walls Rating:
- R4.2
- Under Roof Insulation Type:
- Reflective foil
- External Walls Type:
- Bulk – glass wool
- All-Electric Home?
- Yes
- Cost estimate of sustainable home/features:
- $90,000
- House Size
- Studio 40m2 - Sleepout 26m2
- BAL Rating
- BAL – Low: There is insufficient risk to warrant specific construction requirements
- Roof
- Metal (Zincalume)
- Wall Materials
- Lightweight construction (timber frame)
- Window and Door Types
- Double glazing
- Universal Design Features
- Flush thresholds (no lip) to all external doors
Hobless showers
No Corner cupboards
- Number of bedrooms
- 1
- Number of bathrooms
- 1
- Garden / Outdoors
- Native plants
- Healthy home features
- Airtight house design
Carpet free - tiles/concrete/timber flooring throughout
Cross flow ventilation
Natural light and ventilation
- Housing Type:
- Two existing dwellings with a new outbuilding each.
- Project Type:
- Continual Improvement
- Open with support of
- Benalla Sustainable Future Group
- Builder
- Sleep-out by Transbuild Victoria
- Designer
- Project Manager Howard Bartlett

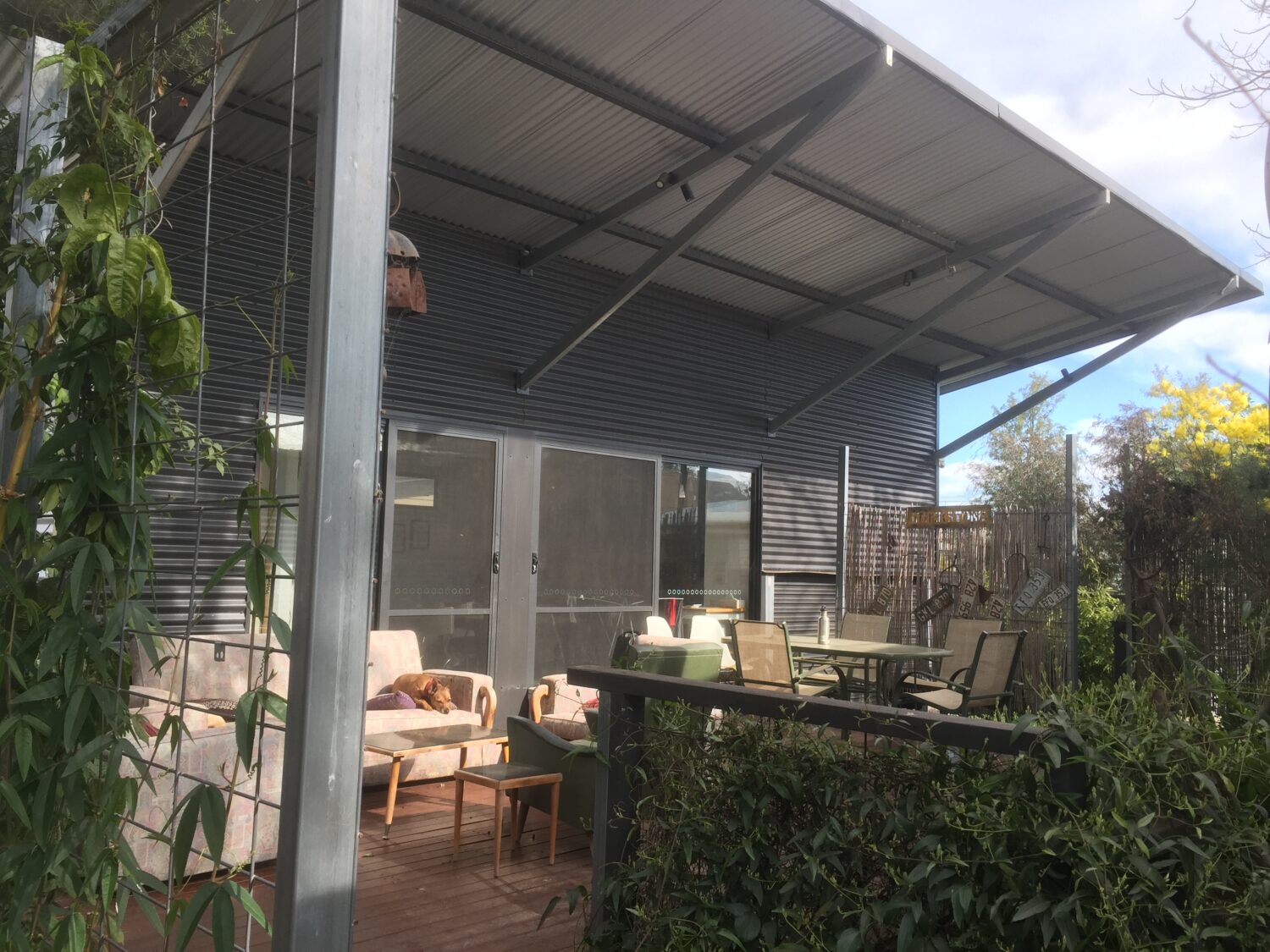
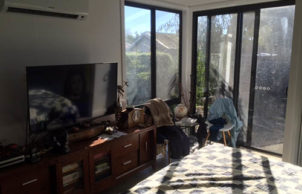
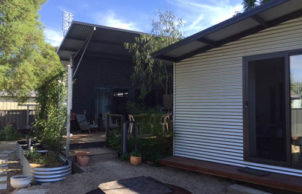
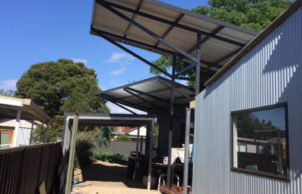
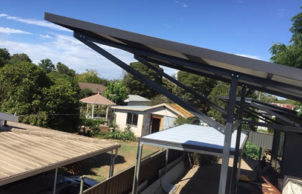
Ask questions about this house
Load More Comments