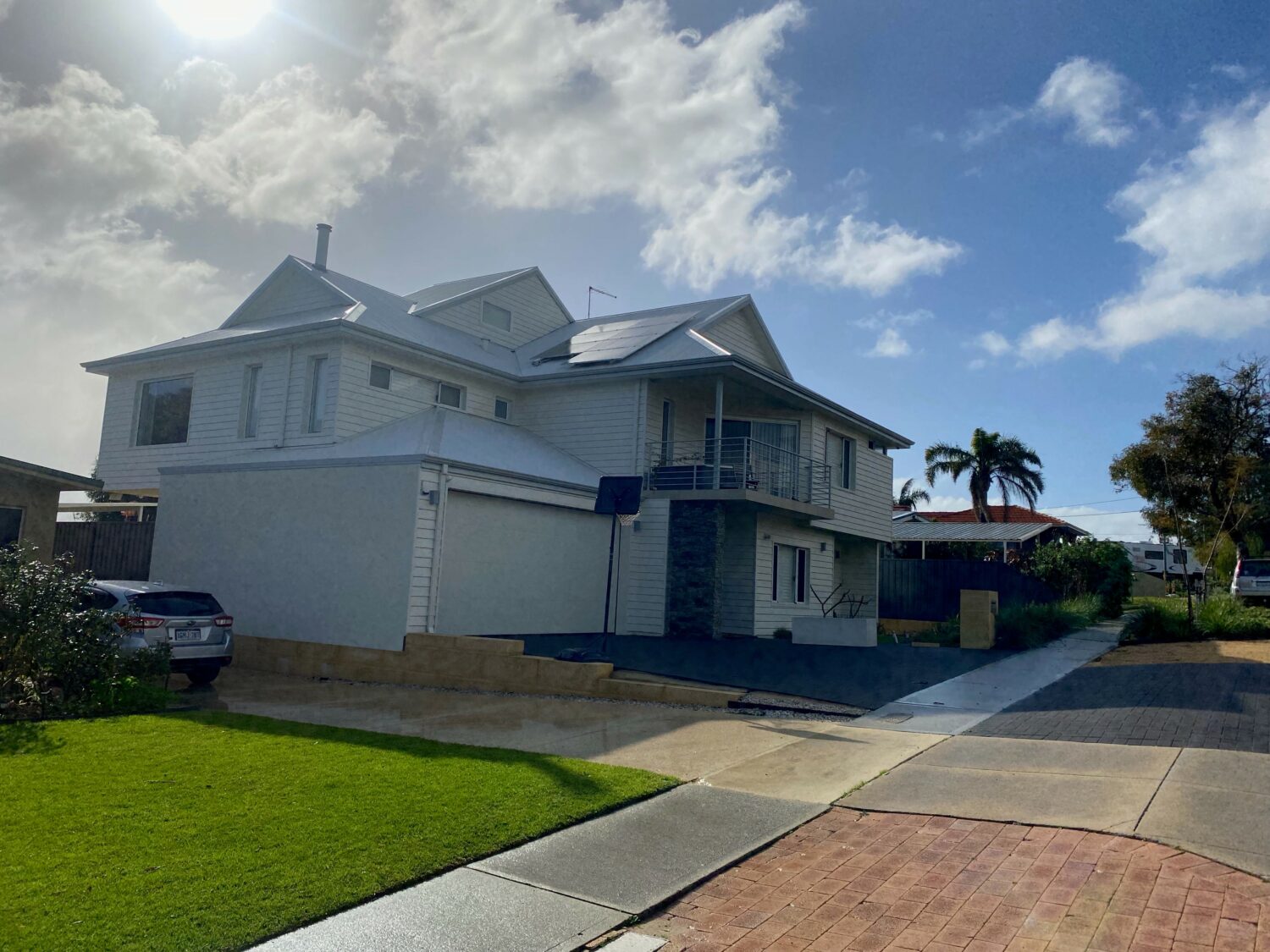Sustainability on Cobb
This house is not opening in person, but you can explore the profile and ask the homeowner a question below.
House Notes – Sustainability on Cobb
Our house is designed to take advantage of the views to the coast on the west whilst still designing to passive solar principles. The main living area on the upper floor and activity face north, allowing for plenty of winter sun to come in and warm the house in winter.
Window locations maximise views and also promote cross flow ventilation in summer. Living close to the coast the cooling breeze of the Freo Doctor is used as oppose to mechanical heating anf cooling.
Designed using insulated reverse brick veneer the house stays cool in summer and warm in winter.
We have an external staircase from the balcony to the backyard for ease of access without having to walk through the ground floor ‘private’ spaces when accessing the pool area.
Sustainability Features
- Energy efficiency:
- Draught proofing
Efficient lighting
Efficient appliances
- Passive heating cooling:
- Cross ventilation
Passive solar designed home
Shading
Thermal mass
- Active heating cooling:
- Ceiling fans
Heat pump
- Water heating:
- Hot water heat pump
- Water harvesting and saving features:
- Low flow shower heads
Low flow taps
- Energy Efficient Lighting
- LED lights throughout
Natural daylight
- Window Protection:
- Drapes/curtains
Eaves
Pelmets
- Insulation Type:
- Under-roof
Ceiling
Internal walls
- Ceiling Type:
- Bulk – cellulose fibre
- Ceiling Rating:
- R4.1
- Under Roof Insulation Type:
- Reflective foil
- Under Roof Insulation Rating:
- R1.5
- Internal Walls Insulation Rating:
- Anticon & bulk
- All-Electric Home?
- No
- Renewable energy used:
- Solar PV grid connect
- Total cost of home when constructed:
- $600,000
- House Size
- 380m2
- BAL Rating
- No BAL rating requirements at time of construction
- Roof
- Metal (Colorbond)
- Wall Materials
- Double brick
Reverse Brick veneer
- Window and Door Types
- Awning
Sliding windows/doors
- Universal Design Features
- 80cm minimum door opening width
Flush thresholds (no lip) to all external doors
Hobless showers
Minimum 110cm wide hallways
- Number of bedrooms
- 4
- Number of bathrooms
- 2
- Garden / Outdoors
- Bee hotels/friendly
Chickens
Composting
Edible garden
Water wise plants
- Healthy home features
- Cabinet design to minimise dust collection
Cross flow ventilation
Natural light and ventilation
- Housing Type:
- Standalone House
- Project Type:
- New Build
- Open with support of
- Solar Dwellings
- Builder
- Danmar Homes
- Designer
- Solar Dwellings


Ask questions about this house
Load More Comments