Sustainable House Holland Park
This house is not opening in person, but you can explore the profile and ask the homeowner a question below.
House Notes – Sustainable House Holland Park
Our recent theme was revamp, don’t replace. With that in mind we’ve been busy with overdue maintenance, such as external painting, replacing window stays and locks, repainting kitchen cabinets for a completely different “modern farmhouse” look inspired by KWD design, and updated the covered front patio to accomodate alfresco dining for six.
The renovation of Gill St, Holland Park, began the day we took ownership of the home back in 1998. The investment was broken up into five main chunks to spread out the expense. The red asbestos roof, daggy décor, and lack of garage and perimeter fence and garden meant that the house was on the market for some time, which enabled us to purchase the house at an affordable price. Pulling up old carpets, removing ugly wallpaper, and painting the interior a light colour brightened the house significantly, so less artificial lighting was needed. The original owner-builder intuitively included passive solar design concepts, which we continue to benefit from 70 years later. We opened up the north-east covered patio adjacent to the lounge and kitchen to improve cross-ventilation and cooling, and replace the kitchen, bathroom and toilet for a modern look that incorporated water-efficiency where possible.
A new off-white Colorbond roof enables us to harvest rainwater into 5000L modular water tanks. We installed white plantation shutters in most rooms, which keep the heat out during summer. During winter we open the shutters to warm the house. The roof cavity is well insulated and thermo-activated ceiling vents cool the house in summer. Ceiling fans in the living–dining room and three bedrooms are all we need to circulate the breeze during summer.
The two old electric hot water systems were replaced with an Apricus rooftop evacuated-tube solar heating system with inside, insulated 315L water tank. And we installed a rooftop, grid-connected 3kW solar power system at the 50c feed-in tariff. Internal lights are either energy-efficient LED down lights or CFLs, with outdoor solar lighting or motion-sensor security lighting.
During 2014 we replaced old appliances (washing machine, dishwasher and dryer) with highly rated water and energy-efficient appliances. During 2019, we focused on growing an edible garden, developing a water-wise garden, and doubling our worm farm to keep up with composting additional fruit and vegetable peelings that accompany a flexitarian diet—good for the worms and good for our health.
During 2020, we toyed with the idea of selling the house, but balked at this idea because so many houses of this era in this area have been bulldozed for modern, ugly, dark boxes without character. The decision to remain at Holland Park enabled us to invest in much-needed home maintenance, including replacing all window stays for easier opening and closing. The Colorbond roof was cleaned of unsightly lichen, roof extractor fans were replaced, and roof-top solar hot water system and solar panels were checked and cleaned by experts to ensure maximum output. We repainted the house exterior and garage, revamped the covered patio with chairs salvaged during kerbside pickup, invested in energy-efficient kitchen appliances in matching black stainless steel, and repainted kitchen cabinets for a stunning, modern farmhouse feel. So, our theme for 2020 is revamp rather than replace.
The thermal comfort of the house and the energy efficiency we’ve achieved will make it hard to leave Gill St, Holland Park, and we’re so glad we finally committed not to leave anytime soon.
Sustainability Features
- Energy efficiency:
- Efficient lighting
Efficient appliances
- Passive heating cooling:
- Cross ventilation
Shading
- Active heating cooling:
- Ceiling fans
Heat exchange ventilation system
- Water heating:
- Solar hot water (evacuated tube)
- Water harvesting and saving features:
- Rainwater storage - Above ground
Stormwater management
Low flow shower heads
Low flow taps
Drip irrigation
- Average water consumption per day:
- 200L
- Above ground rainwater storage Type:
- modular undereaves
- Above ground rainwater storage Size
- 5000L
- Energy Efficient Lighting
- LED lights throughout
Tubular skylight
- Window Protection:
- Awnings (external)
Blinds
Eaves
Shutters
- Sustainable materials:
- Wide eaves, covered entertaining area, passive solar design, natural ventilation
- Recycled and reused materials:
- Benchtops
Kitchen cabinets
Paving
- Insulation Type:
- Ceiling
- Ceiling Type:
- Sisilation
- Ceiling Rating:
- R0.2
- All-Electric Home?
- Yes
- Renewable energy used:
- Solar PV grid connect
- Size of PV system:
- 3kW rooftop solar panels
- Average Daily Energy Consumption:
- 2.8
- Cost estimate of sustainable home/features:
- $30,000
- Estimate of annual savings:
- $4,500
- Roof
- Metal (Colorbond)
- Wall Materials
- Aerated concrete
- Window and Door Types
- Awning
Casement
Skylights
- Number of bedrooms
- 4
- Number of bathrooms
- 2
- Garden / Outdoors
- Composting
Drip irrigation
Edible garden
Organic
Native plants
Water wise plants
Worm farm
- Waste Reduction Practices:
- Compost all food scraps
Plastic free household
Recycle
Repair
Swap with friends and neighbours
- Other Waste Reduction Practices:
- This year we're renovating the kitchen by painting kitchen cabinets rather than replacing the existing cabinetry, which will reduce waste going to landfill.
- Healthy home features
- Automated ventilation system
Carpet free - tiles/concrete/timber flooring throughout
Chemical free cleaning products used
Cross flow ventilation
Indoor plants for air filtration
Low VOC paints/sealer/varnish
Natural fibre furnishings
Natural light and ventilation
- Housing Type:
- Standalone House
- Project Type:
- Continual Improvement

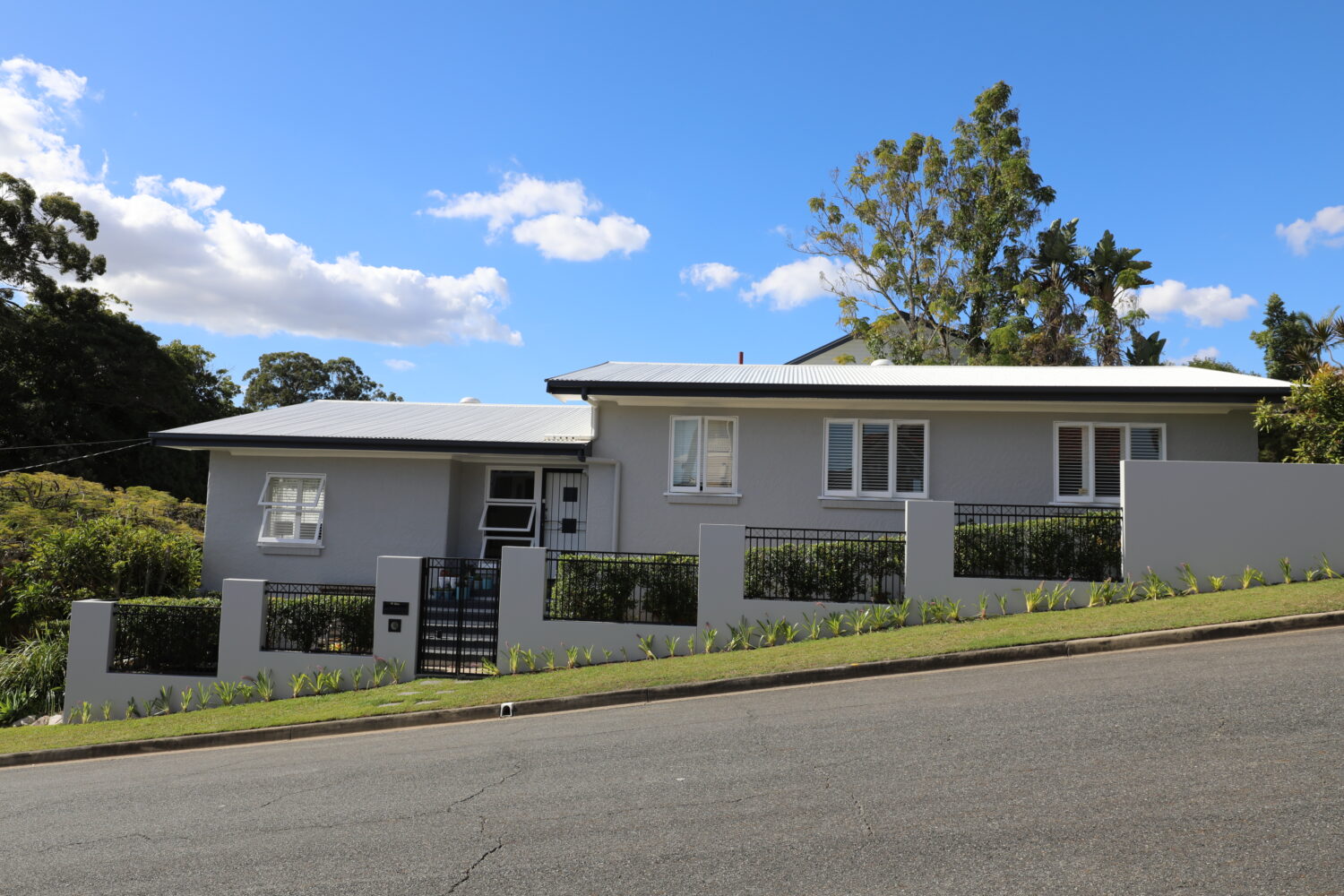
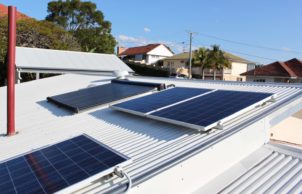
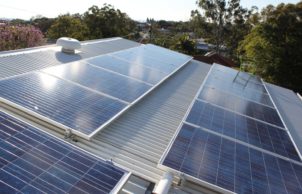
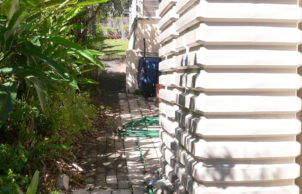
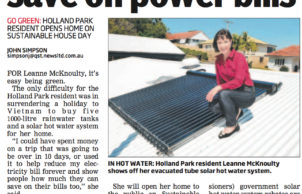
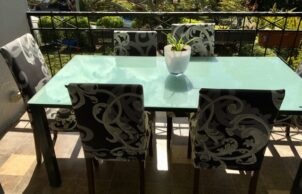
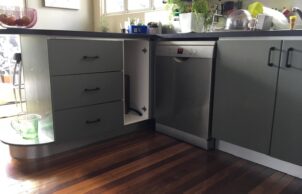
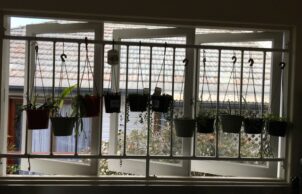
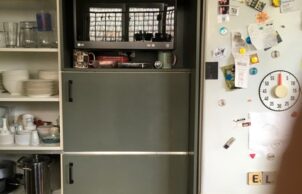
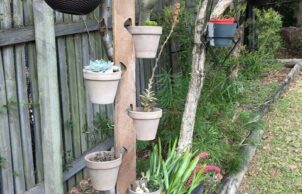
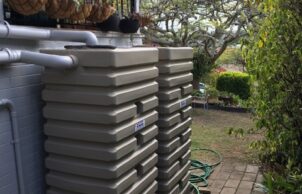
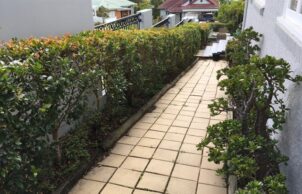
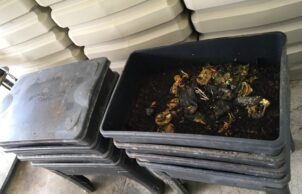
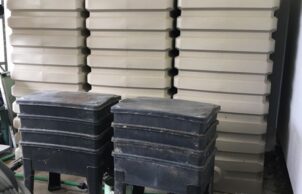
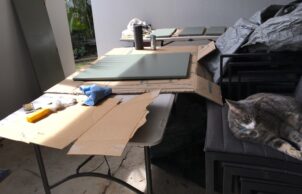
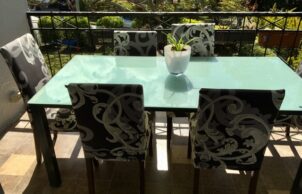
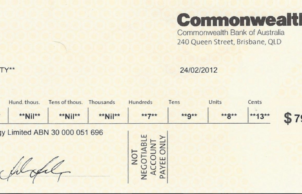
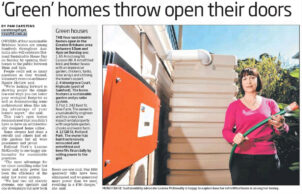
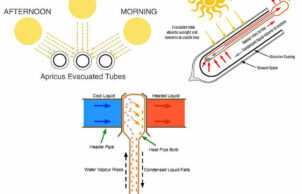
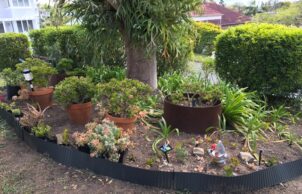
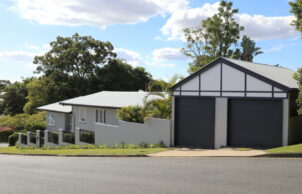
Ask questions about this house
Load More Comments