Tamborine 10-Star Rated Positive Energy Home
This house is not opening in person, but you can explore the profile and ask the homeowner a question below.
House Notes – Tamborine 10-Star Rated Positive Energy Home
Tamborine 10 star rated, single level family home with passive solar design.
The home harvests more energy than it consumes, making it a positive energy home. Of course, all the energy that has gone into the home building is not accounted for, but then all homes need energy to be built.
Features:
* 10-star energy rating
* Passive Solar design
* Passive ventilation
* All-electric
* Double glazing, double low-e coatings, argon filled cavity with thermally broken aluminium frames.
* Water harvesting, 110,000 liter water tank
* On-site water treatment
* Veggie garden
* Over 1000 grasses, ornamental and native trees planted in the past 8 months
Our main goals when designing and building this house was energy efficiency and low ongoing maintenance and costs. This is our 2nd 10-star rated owner-built home and the first one is very similar, just smaller.
We have used only commonly available materials so there was no need for specialised trades and engineering. Basically we have proven that a 10-star home is very achievable, when applying common sense, and by following a set of design principles. We have no background in the building industry.
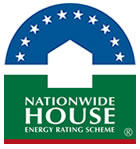
This house achieved a NatHERS rating of 10 stars using NatHERS accredited software
Sustainability Features
- Energy efficiency:
- Draught proofing
Efficient lighting
Efficient appliances
Energy monitoring
- Passive heating cooling:
- Cross ventilation
External planting
Passive solar designed home
Shading
Thermal mass
- Active heating cooling:
- Ceiling fans
Split system airconditioner
- Water heating:
- Hot water heat pump
- Water harvesting and saving features:
- Rainwater storage - Above ground
Blackwater system
Low flow shower heads
Low flow taps
- Average water consumption per day:
- 150 liters approx.
- Above ground rainwater storage Type:
- Colorbond tank
- Above ground rainwater storage Size
- 110,000 liters
- Energy Efficient Lighting
- LED lights throughout
Natural daylight
- Window Protection:
- Eaves
- Window Protection:
- Roof overhang calculated to provide shading during the hot time of the year but let the sun in for heating during winter.
- Insulation Type:
- Under-roof
Ceiling
Internal walls
External walls
- Ceiling Type:
- Bulk – glass wool
- Ceiling Rating:
- R4
- Under Roof Insulation Type:
- Combination of reflective and bulk insulation under the roof sheeting (R1.8) and bulk cavity R4
- Under Roof Insulation Rating:
- R1.8
- Internal Walls Insulation Type:
- Bulk – glass wool
- Internal Walls Insulation Rating:
- R2
- External Walls Rating:
- R3.5
- External Walls Type:
- Bulk – glass wool
- All-Electric Home?
- Yes
- Energy star rating:
- 10
- Renewable energy used:
- Solar PV grid connect
- Size of PV system:
- 5.8kW
- Average Daily Energy Consumption:
- 3kW
- Total cost of home when constructed:
- $502,000
- Cost estimate of sustainable home/features:
- $20,000
- Estimate of annual savings:
- $4,500
- House Size
- 227m2, 300m2 roof area
- Roof
- Metal (Colorbond)
- Wall Materials
- Lightweight construction (steel frame)
- Window and Door Types
- Awning
Double glazing
Low-e, films
Sliding windows/doors
- Universal Design Features
- 80cm minimum door opening width
Hobless showers
Kitchen bench/table for wheelchairs to access (75-85cm high)
Lever handles for doors (no knobs)
Minimum 110cm wide hallways
No stairs/steps
Rocker style light switches
Shower head on rail for various heights
Window openings easily accessible
- Number of bedrooms
- 5
- Number of bathrooms
- 2
- Garden / Outdoors
- Composting
Edible garden
Local indigenous plants
Orchard
Organic
- Waste Reduction Practices:
- Compost all food scraps
Recycle
Repair
Take own containers to the supermarket and for take away food
- Healthy home features
- Cabinet design to minimise dust collection
Carpet free - tiles/concrete/timber flooring throughout
Cross flow ventilation
Indoor plants for air filtration
Natural light and ventilation
- Housing Type:
- Standalone House
- Project Type:
- New Build
- Builder
- Owner builder
- Designer
- self-designed

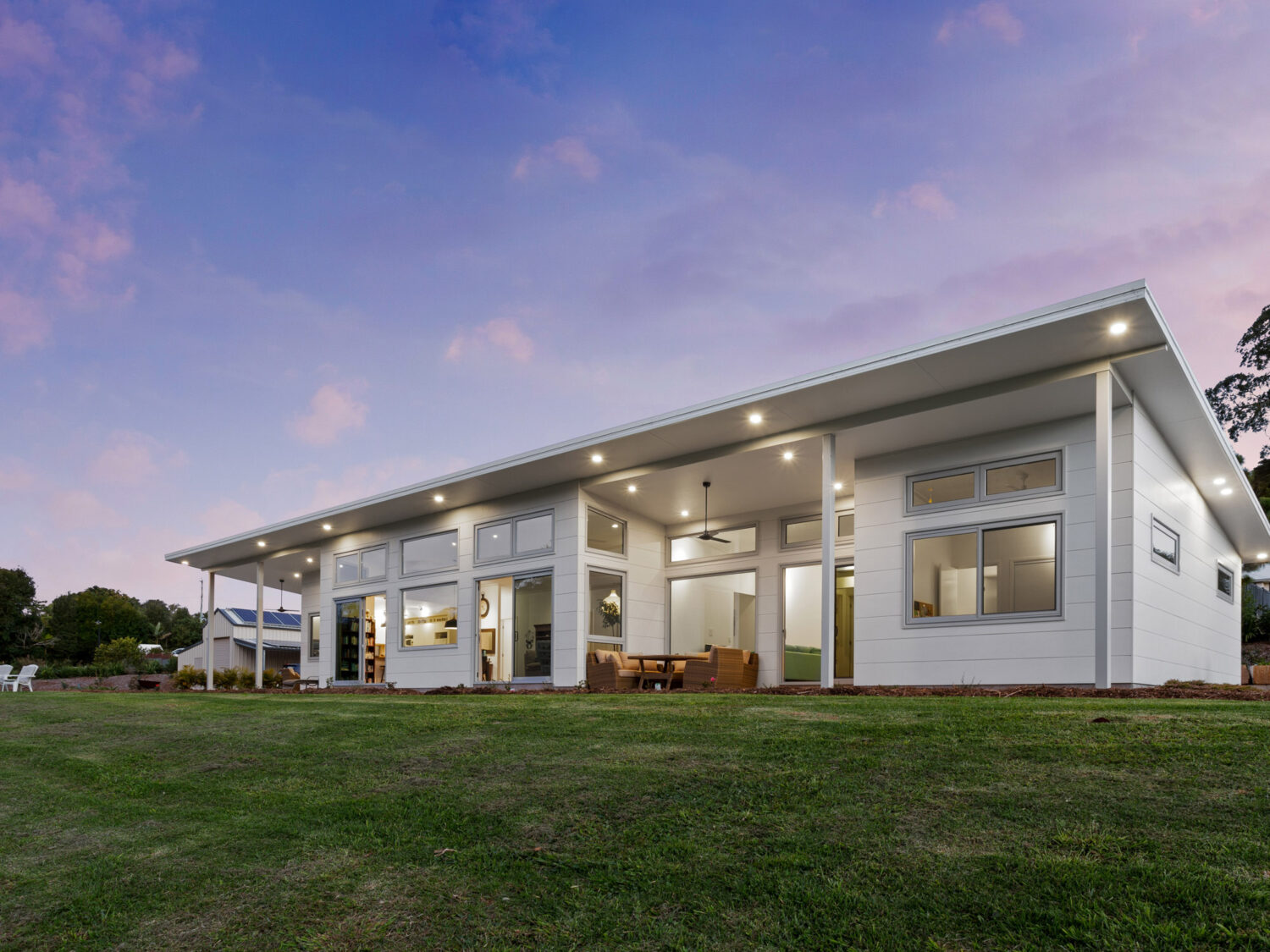
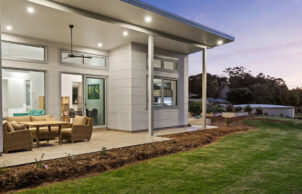
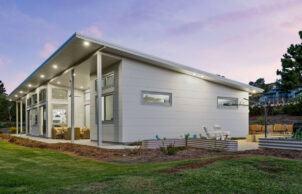
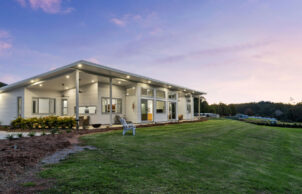
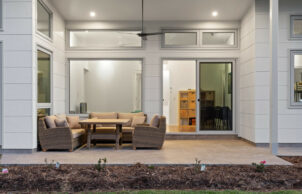
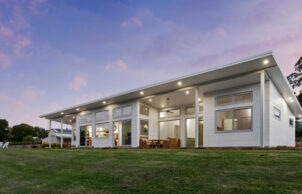
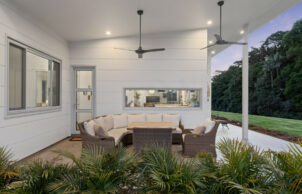
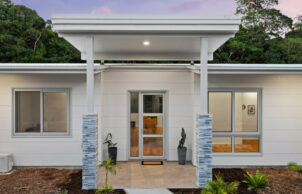
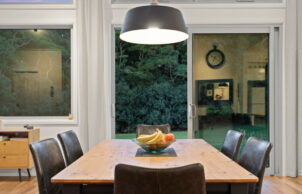
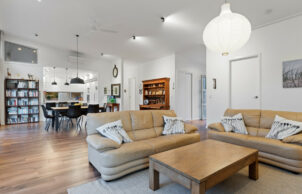
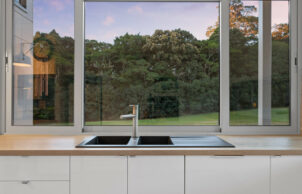
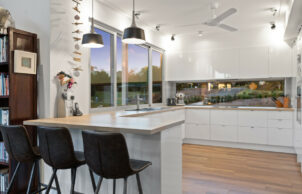
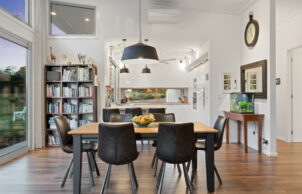
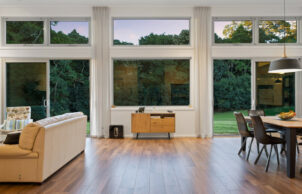
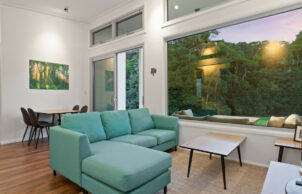
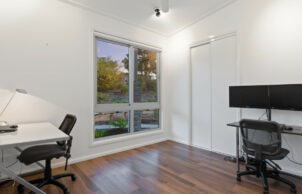
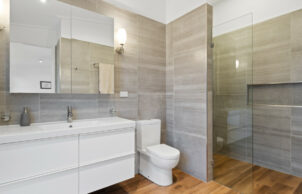
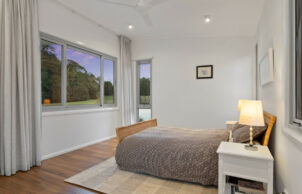
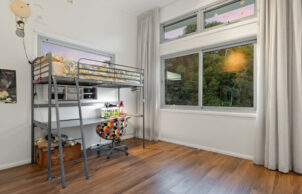
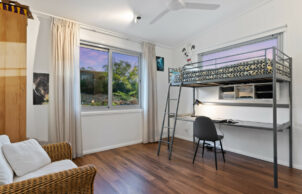
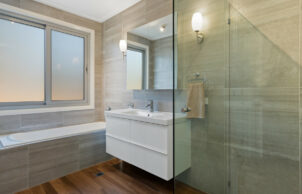
Ask questions about this house
Load More Comments