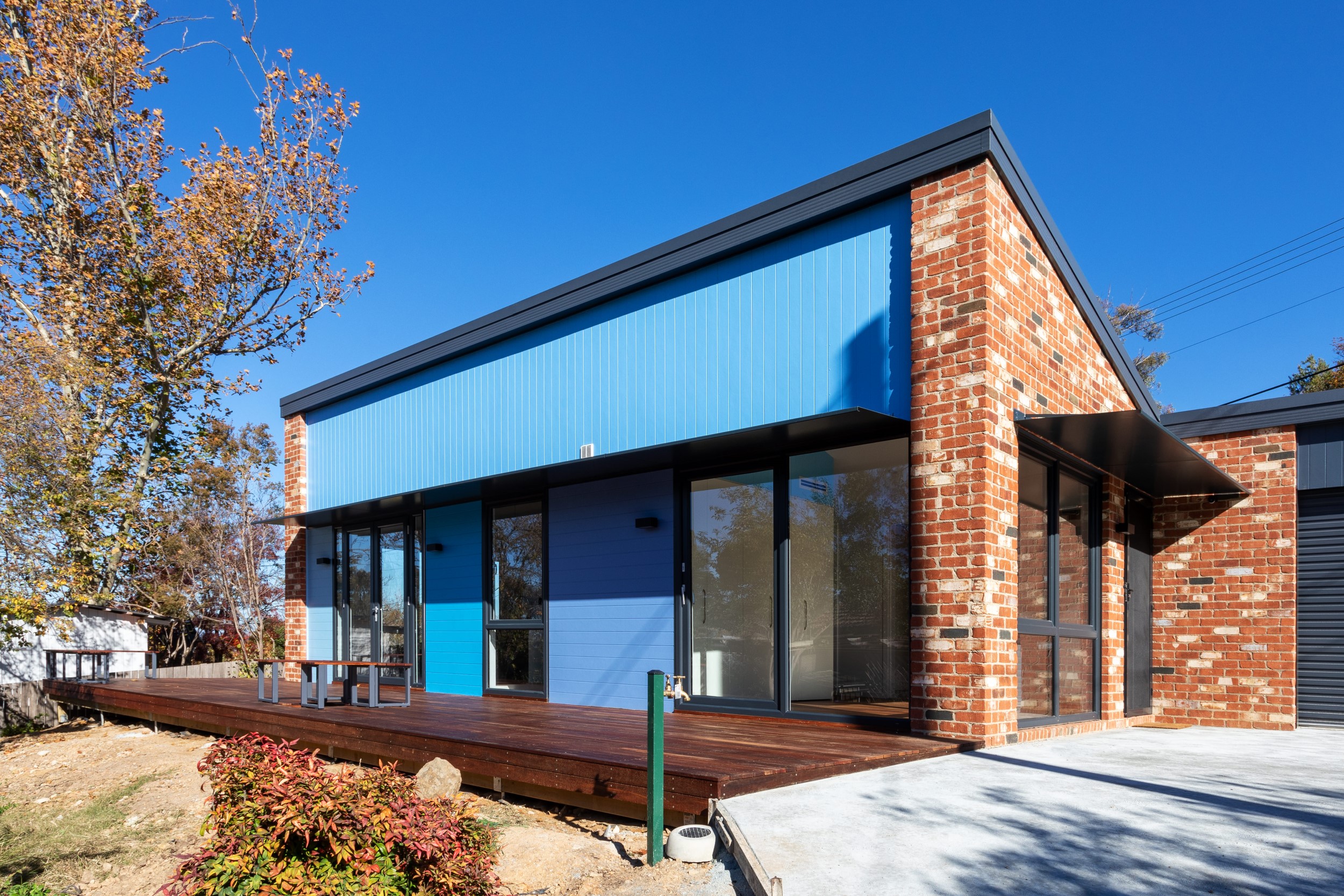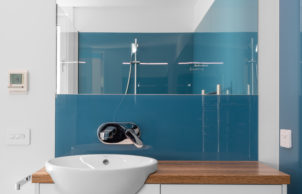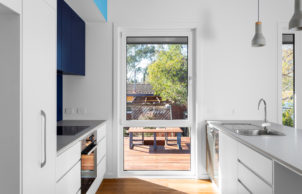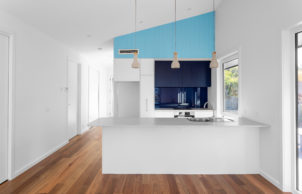The Blue House on Blackbutt Street
This house is not opening in person, but you can explore the profile and ask the homeowner a question below.
House Notes – The Blue House on Blackbutt Street
The Blue House is a compact, energy efficient secondary dwelling on a large inner city block that incorporates many universal design elements.
With 90sqm of living space, this all-electric home is light-filled, well-insulated, and low-maintenance. It sits in an airy position high on O’Connor ridge with extensive views and has been cut in to sit comfortably on an otherwise sloping block.
The house supports the occupants indoor-outdoor, come and go as you please lifestyle. The modest size of the house reflects planning regulations, however the efficient design gives the house a spacious feel, permits harmonious living and reduces time spent on cleaning and maintenance.
There is plenty of storage which provides a place for everything and allows for the living spaces to remain clear and open. The garage and carport have been designed for easy access and storage of kayaks, bicycles and the like that complement the occupants active lifestyles.
Designed by 35 Degrees & De Rome Architects
Sustainability Features
- Energy efficiency:
- Draught proofing
Efficient lighting
Efficient appliances
- Passive heating cooling:
- Passive solar designed home
Shading
- Active heating cooling:
- Ceiling fans
Heat pump
- Water heating:
- Hot water heat pump
- Water harvesting and saving features:
- Above ground rainwater storage
Drip irrigation
- Average water consumption per day:
- 83L
- Above ground rainwater storage Type:
- Tank
- Above ground rainwater storage Size
- 3,000L
- Storage connected to
- Garden
Toilet
- Energy Efficient Lighting
- LED lights throughout
Natural daylight
- Window Protection:
- Deciduous tree/vegetation
Honeycomb blinds
- Recycled and reused materials:
- Paving
- Insulation Type:
- Ceiling
Internal walls
External walls
Floor
- Ceiling Type:
- Bulk – glass wool
- Ceiling Rating:
- R5.0
- Floor Type:
- Wafflepod
- Floor Rating:
- R1.0
- Internal Walls Insulation Type:
- Bulk – glass wool
- Internal Walls Insulation Rating:
- R1.5
- External Walls Rating:
- R2.5
- External Walls Type:
- Bulk – glass wool
- All-Electric Home?
- Yes
- Energy star rating:
- 7.3
- Total cost of home when constructed:
- House, garage and carport cost: ~$400,000 Total project cost ~$500,000
- Cost estimate of sustainable home/features:
- $40,000
- Estimate of annual savings:
- $3,000 p.a
- House Size
- 90m2 living (+ 30m2 garage)
- BAL Rating
- BAL – Low: There is insufficient risk to warrant specific construction requirements
- Roof
- Metal (Colorbond)
- Wall Materials
- Brick veneer
Lightweight construction (timber frame)
- Window and Door Types
- Double glazing
180 degree opening doors
- Universal design accessability
- Adaptive design
Disability access
Multi-generational
Wheelchair access
- Universal Design Features
- 80cm minimum door opening width
Hobless showers
Lever handles for doors (no knobs)
Minimum 110cm wide hallways
No stairs/steps
Shower head on rail for various heights
Slip resistant flooring
Tapware to be easily accessed from outside the shower
Window openings easily accessible
- Number of bedrooms
- 2
- Number of bathrooms
- 1
- Garden / Outdoors
- Composting
Drip irrigation
Native plants
- Waste Reduction Practices:
- Compost all food scraps
Recycle
Swap with friends and neighbours
- Healthy home features
- Airtight house design
Cross flow ventilation
Low VOC paints/sealer/varnish
Natural light and ventilation
- Housing Type:
- Standalone House
- Project Type:
- New Build
- Builder
- 35 Degrees
- Designer
- 35 Degrees & De Rome Architects





Ask questions about this house
Load More Comments