The Confluence
This house is not opening in person, but you can explore the profile and ask the homeowner a question below.
House Notes – The Confluence
We have a unique off-grid mountain-bush home, that is 11km off the grid. It is well insulated, cool in summer and warm in winter, and is powered by a low-head micro-hydro in our river plus 2kW of PV backup. We have a wood stove water jacket to back up the solar hot water heater, and 2 composting rotating-drum toilets.
Our property is very fire defendable (we battled the ’03 fires, see video on YouTube: https://www.youtube.com/watch?v=_kAMjSBak7I&t=2s), with deck sprinklers, cleared park-like area around the house, underfloor tin, a ‘fire truck’ and more.
Here’s a 45 minute walking tour of our property we put together for Sustainable House Day (full version): https://www.youtube.com/watch?v=1Yds5PGQG-w
We also have:
- Two different types of rotating drum composting toilets
- Greywater system
- Solar plus wood stove with backup gas-boost hot water
- Low-energy appliances
- The best deck on Earth
- Wood-fired hot tub
- 10mm polycarbonate panelled Greenhouse – which means tomatoes in the winter!
Sustainability Features
- Energy efficiency:
- Efficient lighting
Efficient appliances
Energy monitoring
- Passive heating cooling:
- Passive solar designed home
Shading
- Active heating cooling:
- Ceiling fans
- Active heating cooling:
- 2 x wood stoves - one new style plus one made of semi-tractor-trailer brake drums (the best one!)
- Water heating:
- Solar hot water (evacuated tube)
Wood fire wetback
- Water heating:
- Solar plus wood fire with gas boost when needed
- Water harvesting and saving features:
- Compost toilet
Grey water system
- Energy Efficient Lighting
- LED lights throughout
Natural daylight
Skylight
- Window Protection:
- Awnings (external)
Drapes/curtains
Honeycomb blinds
- Insulation Type:
- Under-roof
Ceiling
Floor
- Ceiling Type:
- Fiberglass batts – 300mm thick
- Ceiling Rating:
- R4.0
- Floor Type:
- Bulk – glass wool
- Floor Rating:
- R4.0
- All-Electric Home?
- No
- Renewable energy used:
- Energy storage/battery
Micro-hydro
Solar PV off-grid
- Size of PV system:
- 2kW solar + 48kW micro-hydro
- Average Daily Energy Consumption:
- household daily average is 8.5 kWh
- Estimate of annual savings:
- $5,000
- House Size
- 120m2
- Roof
- corrugated iron
- Wall Materials
- Lightweight construction (timber frame)
- Window and Door Types
- Awning
Double glazing
Pocket doors
- Universal Design Features
- Lever handles for doors (no knobs)
- Number of bedrooms
- 2
- Number of bathrooms
- 2
- Garden / Outdoors
- Composting
Drip irrigation
Edible garden
Greenhouse
Organic
Native plants
- Housing Type:
- Off-grid Home with attached Granny Flat & Shed
- Project Type:
- Continual Improvement
- Builder
- Owner Builder
- Designer
- Self designed

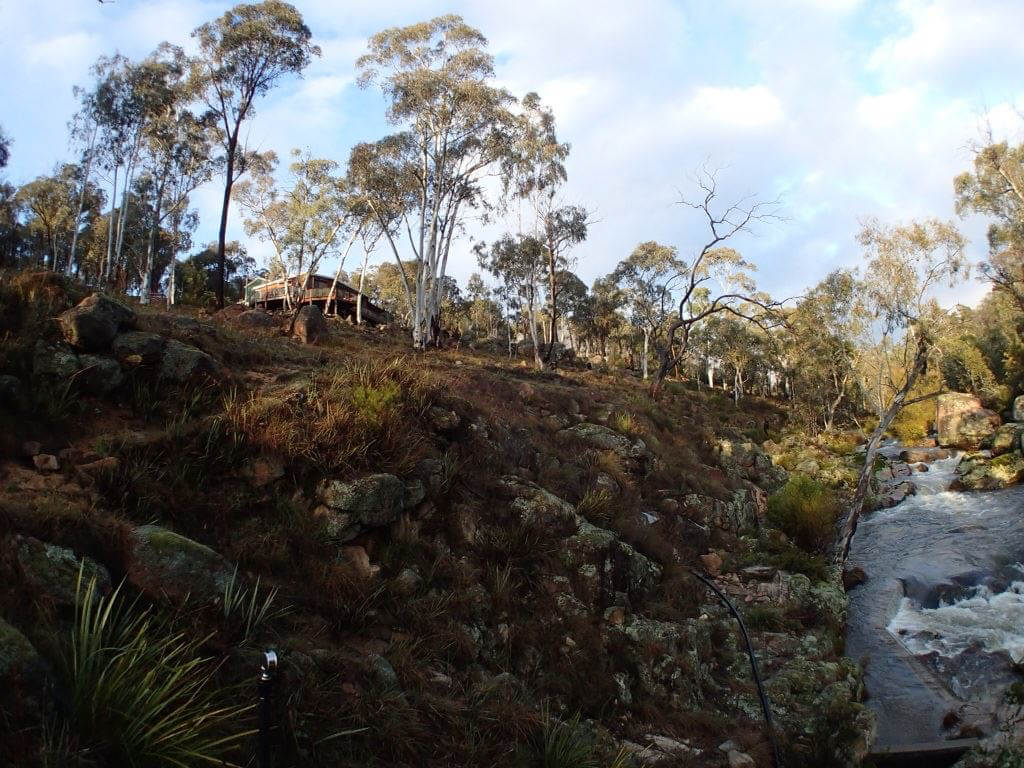
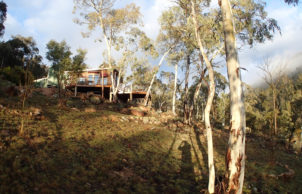
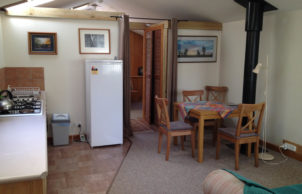
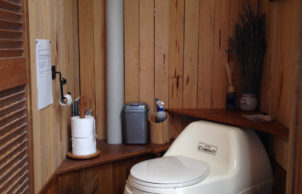
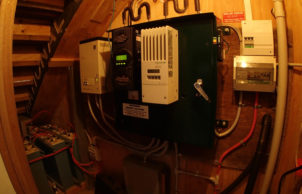
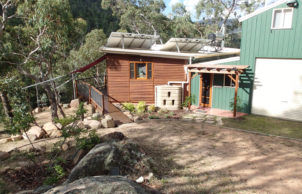
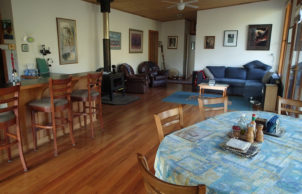

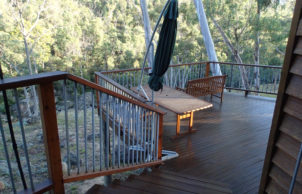
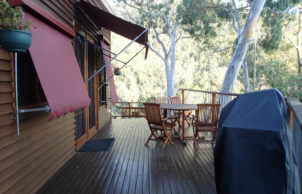

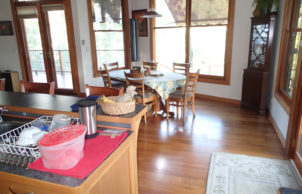
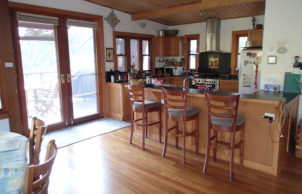


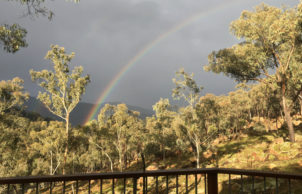
Ask questions about this house
Load More Comments