Wakarara
This house is not opening in person, but you can explore the profile and ask the homeowner a question below.
House Notes – Wakarara
After inundation of their Brisbane home in the 2011 floods, Chris and Marlene Norris sought higher ground. Resilience was at the forefront of their minds when they commissioned the design of their new home at 670 metres above sea level on the edge of the Great Dividing Range, not far from Toowoomba.
Building designer Ross Campbell ensured the home responded to its climate of hot summers, frosty winters, chilly winds and frequent mist and drizzle, setting it back from the edge of the escarpment. Two long wings of single-room-depth maximise northern aspect while providing separation between the main home and secondary wing. Low-e glass was used strategically, in combination with thermal mass, heavy insulation and internal blinds. Double doors enable the house to be compartmentalised for privacy and thermal efficiency. An outdoor room with openable glazing on two sides make the space usable year-round. A north-facing pergola with deciduous vines complements this space, providing an alternative outdoor area close to the kitchen while improving solar control for the house.
Finishes are generally simple, and appliances and fittings chosen for their reliability and water- or energy efficiency. Taking a long-term view meant considering accessibility. Hallways and doorways are oversized to allow easy access, and the powder room, cost-effectively shared with the master bedroom (no toilet in the en suite), is designed to be wheelchair-friendly.
The owners have experienced the benefits of their home’s sustainable design for more than two years. They are off-grid, have set up the home and grounds to be low maintenance, and enjoy all the conveniences of a modern ‘connected’ home. An established 160m2 food garden provides for the majority of their fresh produce needs.
Designed by Ross Campbell of Eco Blueprints and built by Emmert Homes in Toowoomba.
Read more about this home in Sanctuary issue 36 – ‘Toowoomba Retreat’
Sustainability Features
- Energy efficiency:
- Draught proofing
Efficient lighting
Efficient appliances
Smart home features
- Passive heating cooling:
- Cross-ventilation
Shading
Thermal mass
- Active heating cooling:
- Ceiling fans
- Active heating cooling:
- Wood fire, ethanol fire
- Water heating:
- Gas heating
- Water harvesting and saving features:
- Above-ground rainwater storage
- Above ground rainwater storage Type:
- 2 x poly tanks
- Above ground rainwater storage Size
- 10,000 gallons
- Window Protection:
- Deciduous tree/vegetation
- Insulation Type:
- Ceiling
- Ceiling Type:
- Raked
- Ceiling Rating:
- R5.0
- Internal / External Walls Type:
- Colorbond, linear board, natural stone
- Internal / External Walls Rating:
- R3.5
- All-Electric Home?
- No
- Renewable energy used:
- Solar PV off-grid
- House Size
- 320m2
- Roof
- Metal (colorbond)
- Window and Door Types
- Louvre windows
Low-e, films
- Number of bedrooms
- 3
- Number of bathrooms
- 2
- Garden / Outdoors
- Edible garden
Organic
Native plants
Water-wise plants
- Housing Type:
- Standalone House
- Project Type:
- New Build
- Open with support of
- ATA Toowoomba South Branch
- Builder
- Tim Emmert, Emmert Homes
- Designer
- Ross Campbell

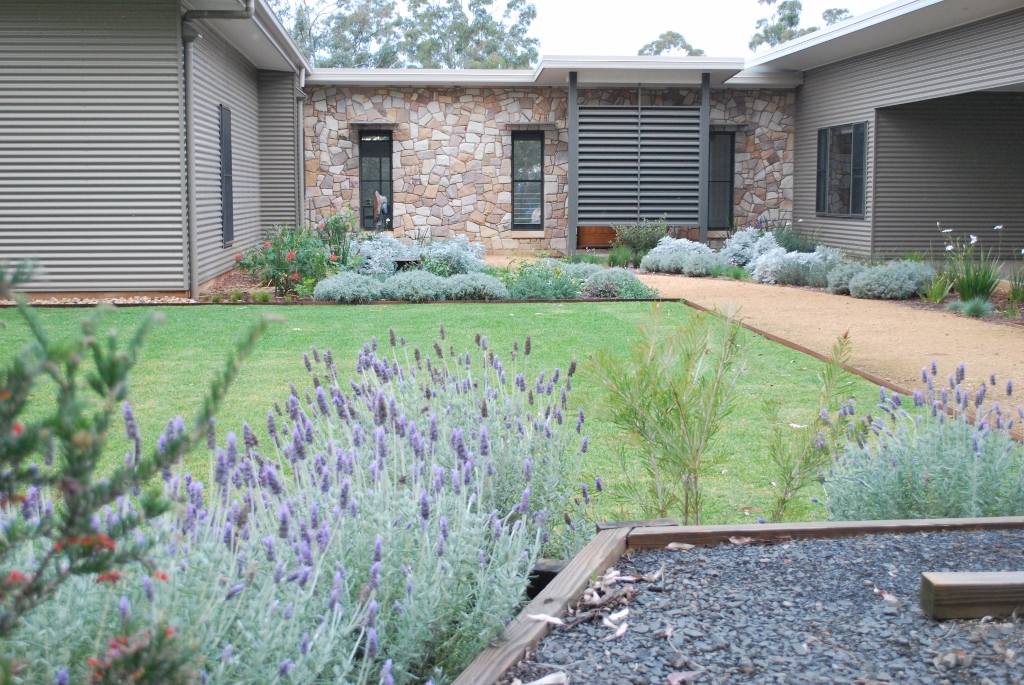
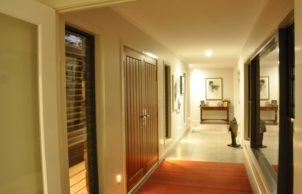
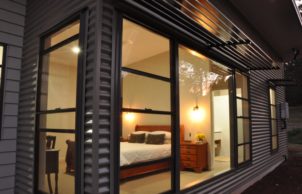
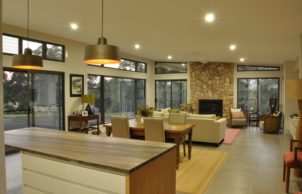
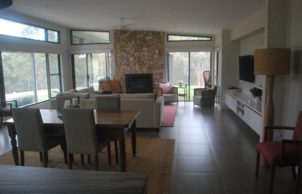
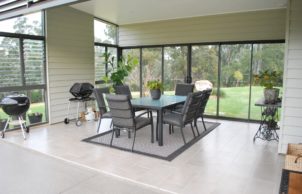
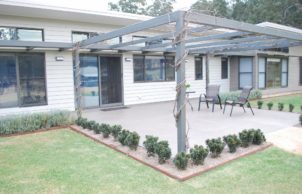
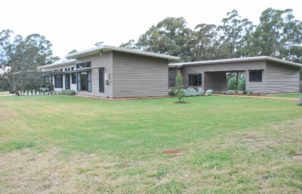
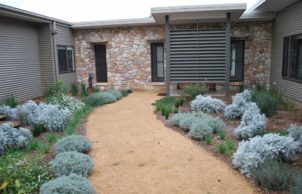
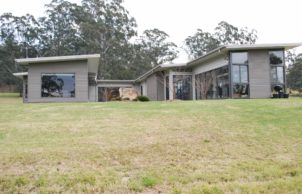
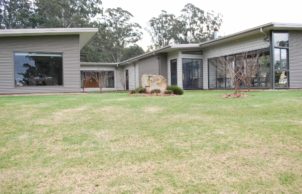
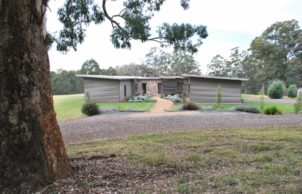
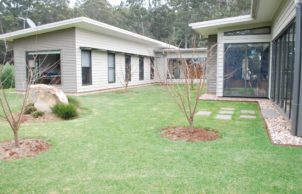
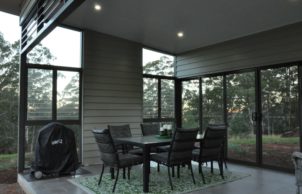
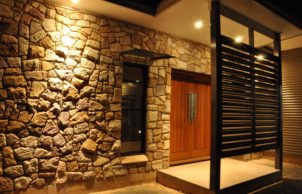
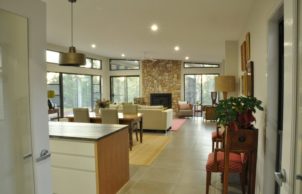
Ask questions about this house
Load More Comments