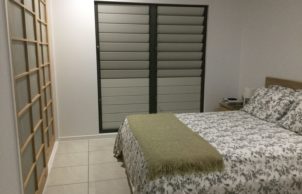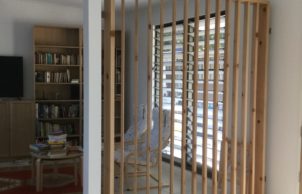Community Housing Development at Kuranda – Lightness of Being
This house is not opening in person, but you can explore the profile and ask the homeowner a question below.
House Notes – Community Housing Development at Kuranda – Lightness of Being
The display home has been designed with passive cooling and good cross ventilation in mind, an airy feeling and lots of light, good access to outdoor living that we treasure in the tropics and small private spaces to look after, all with the look and feel of a rural residential block.
This was to be the first of 15 houses designed as an intentional community or “pocket neighbour hood” in Kuranda. The house footprint is one level, 2 bedroom, one bathroom, life time accessible, with lots of outdoor living space and standard eco features – rain water and grey water harvesting, solar hot water and PV on grid system, battery ready to support a community grid. Some houses included expansion possibilities. And placed within the neighbour hood would be a common house with shared kitchen, extra bedrooms for guest overflow, a common craft area, shared workshop space with private storage , veggie gardens, shared composting and recycling, orchard and chooks. As well bush walks, a stormwater retention dam, naturally filtered swimming dam and a retreat area. Uppermost was the concept of living lighter on the plant, sharing seldom used household and workshop items to reduce consumption and allow bulk buying of goods and services.
In lieu of photos, a virtual tour video of the house is available on our facebook page here
Sustainability Features
- Energy efficiency:
- Efficient lighting
Efficient appliances
- Passive heating cooling:
- Cross ventilation
Passive solar designed home
Shading
- Active heating cooling:
- Ceiling fans
- Water heating:
- Solar hot water (flat panel)
- Water harvesting and saving features:
- Above ground rainwater storage
Low flow shower heads
- Above ground rainwater storage Type:
- Polycarb tank
- Above ground rainwater storage Size
- 5000L
- Energy Efficient Lighting
- LED lights throughout
Natural daylight
- Electric Vehicle Type
- Mitsubishi Outlander PHEV
- Window Protection:
- Awnings (external)
- Window Protection:
- Minimum 900mm overhang
- Sustainable materials:
- Cross ventilation using louvres to floor level, roof space venting
- Insulation Type:
- Ceiling
External alls
- Ceiling Type:
- Bulk – polyester
- Ceiling Rating:
- 4.7 in ceiling and 2.7 in external walls
- All-Electric Home?
- Yes
- Energy star rating:
- 7.5 Stars
- Renewable energy used:
- Solar PV grid connect
- Size of PV system:
- 3.5kW
- Total cost of home when constructed:
- 268,000
- Cost estimate of sustainable home/features:
- $15,000 approx. (water pump, insulation, metal louvres, high ceilings, roof venting, PV system, solar hot water)
- Estimate of annual savings:
- No electricity usage charge during daytime. No air conditioning or heating costs, Water usage reduced to 25%.
- House Size
- 103 m2 plus 50m2 decks
- BAL Rating
- N/A
- Roof
- Metal (Colorbond)
- Wall Materials
- Lightweight construction (steel frame)
- Window and Door Types
- Louvre windows
Stacking windows/doors
- Universal design accessability
- Multi-generational
- Universal Design Features
- 80cm minimum door opening width
Hobless showers
Lever handles for doors (no knobs)
Minimum 110cm wide hallways
No stairs/steps
Power points at 60cm above floor level and 50cm from internal corners
Pocket doors so that cabinet doors are out of the way
Rocker style light switches
Shower head on rail for various heights
Slip resistant flooring
Space around toilets for ease of access in wheelchairs
- Number of bedrooms
- 2
- Number of bathrooms
- 1
- Garden / Outdoors
- Community vegetable garden
Composting
Native plants
- Healthy home features
- Cross flow ventilation
Low VOC paints/sealer/varnish
Natural light and ventilation
No carpets
- Housing Type:
- High Density Housing/Strata Development
- Project Type:
- New Build
- Open with support of
- ATA Cairns Branch
- Builder
- NQ Kit Homes - Luke Jager
- Designer
- Anthony Rose Architect




Ask questions about this house
Load More Comments