Lathlain Sustainable Home
This house is not opening in person, but you can explore the profile and ask the homeowner a question below.
House Notes – Lathlain Sustainable Home
Our design brief for this home was:
-a home where the outside could be brought in.
-the garage should not be seen from the front street.
-the staircase should not be seen from the front entrance or the main living area.
Our home has excellent natural ambient light and natural cross ventilation in any season. Good temperature control throughout summer and winter. Ceiling fans are the only mechanical cooling devices we have.
Our favourite space is our large living area facing due north which is light, bright and nature is at our finger tips.
Outside in the front set-back, is an open-fenced garden with deciduous trees and green dichondra ground cover right up to the large glazed sliding doors. (No paving, no mowing.) In effect we have added another living area to our home that is entirely floored, decorated and ‘roofed’ by nature. It is always visited by busy birds. Summer evenings often bring the call of frogs from our small pond
In summer the trees and the ground cover protect us from direct heat and from radiant heat on the large windows. The trees also provide shaded outside sitting areas in Summer. In winter their bare branches allow the sun to penetrate inside for up to four metres warming the tiled floor, which releases the heat in the evenings.
Every area works as it should, and we have no wasted spaces such as corridors.
Our kitchen is open to our living area and we love cooking and entertaining there. When we cook we look out to nature as we’ve described. The storage, food preparation, cooking and cleaning functions are laid out perfectly. We often cook with guests chatting over a glass or two of wine.
When we are not cooking, all the paraphernalia (toasters, kettles etc) are tucked away out of sight in a cupboard at bench height, recessed into a space under the stairs behind the wall. All the other stuff hides away in under bench drawers in what would have been a dead corner containing the main plumbing duct, space was found for a terrific enclosed scullery with open pantry shelves, a large work bench for mixers etc and our coffee machine cabinet.
Our stairs are tucked out of sight from the living area between two blank walls in one straight run. The stairs are 1,300mm wide. One wall has the hand rail and will also take a stair-lift if we need one in the future. The other wall is entirely covered by book shelves for our large collection. The space under the stairs is additional open storage in the garage for equipment, and for the electrical switch panel and the invertors for the solar system.
Meet Solar Dwellings Home owners on Sunday 17th October for our special SHD event at Home Base. Find out more here
Sustainability Features
- Energy efficiency:
- Draught proofing
Efficient lighting
Efficient appliances
- Passive heating cooling:
- Cross ventilation
Passive solar designed home
Shading
Thermal mass
- Active heating cooling:
- Ceiling fans
- Water heating:
- Solar hot water (flat panel)
- Water harvesting and saving features:
- Rainwater storage - Above ground
- Above ground rainwater storage Type:
- Poly Tank
- Above ground rainwater storage Size
- 2000L
- Energy Efficient Lighting
- Natural daylight
- Window Protection:
- Deciduous tree/vegetation
Drapes/curtains
Eaves
Pelmets
Shade Sails
- Sustainable materials:
- Insulated sectional garage door
- Insulation Type:
- Under-roof
Ceiling
External walls
- Ceiling Type:
- Bulk – polyester
- Ceiling Rating:
- R4.0
- Under Roof Insulation Type:
- Reflective foil
- Under Roof Insulation Rating:
- R1.5
- External Walls Type:
- Reflective insulation
- All-Electric Home?
- No
- Renewable energy used:
- Solar PV grid connect
- Size of PV system:
- 2kW
- BAL Rating
- No BAL rating requirements at time of construction
- Roof
- Metal (Colorbond)
- Wall Materials
- Double brick
- Window and Door Types
- Double hung
Sliding windows/doors
- Universal Design Features
- 80cm minimum door opening width
Flush thresholds (no lip) to all external doors
Hobless showers
Minimum 110cm wide hallways
Slip resistant flooring
Tapware to be easily accessed from outside the shower
Window openings easily accessible
- Number of bedrooms
- 1
- Number of bathrooms
- 1
- Garden / Outdoors
- Bee hotels/friendly
Composting
Frog friendly
Native plants
Water wise plants
- Waste Reduction Practices:
- Compost all food scraps
Recycle
Repair
- Healthy home features
- Cabinet design to minimise dust collection
Carpet free - tiles/concrete/timber flooring throughout
Cross flow ventilation
- Housing Type:
- Standalone House
- Project Type:
- New Build
- Open with support of
- Solar Dwellings
- Designer
- Solar Dwellings


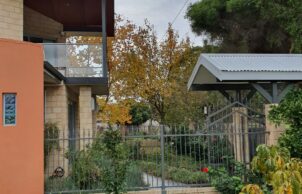
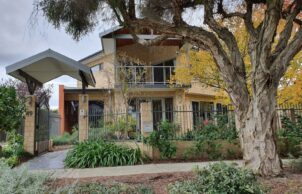
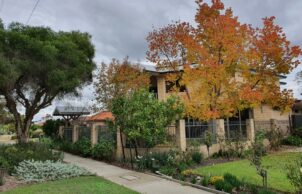
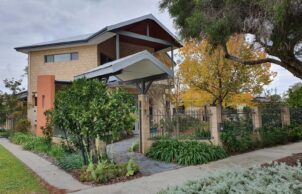
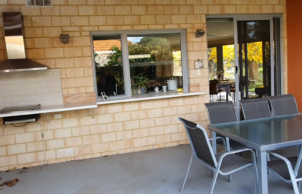
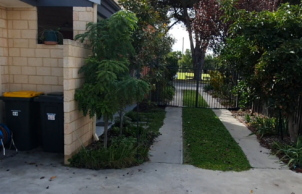
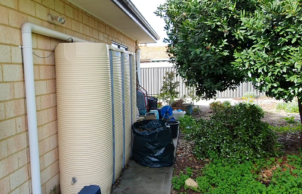
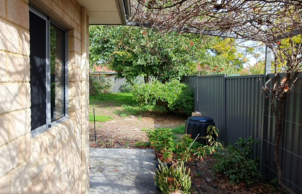
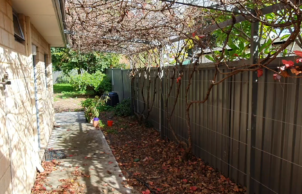
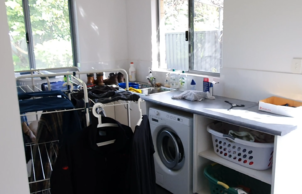
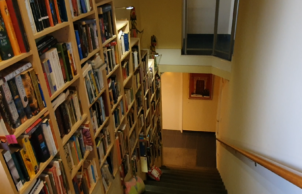
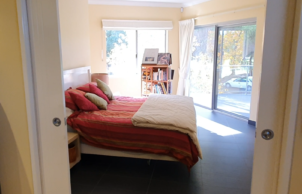
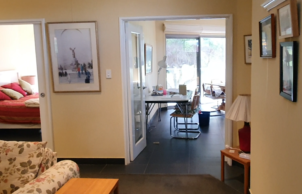
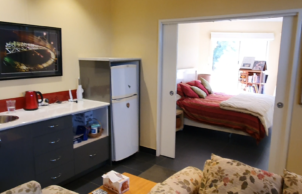
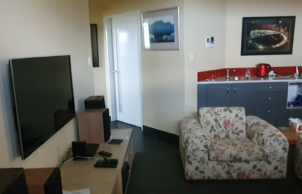
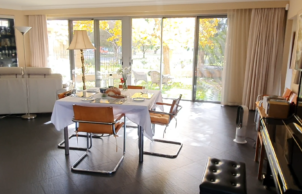
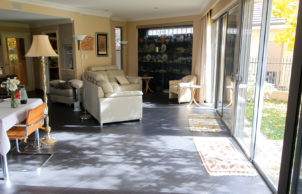
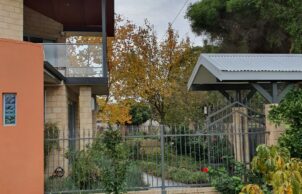
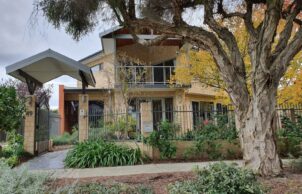
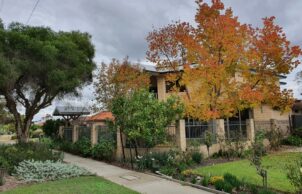
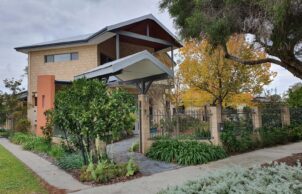
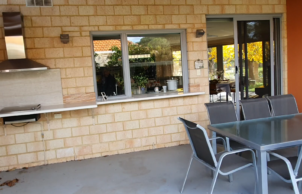
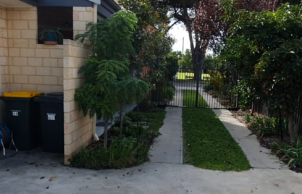
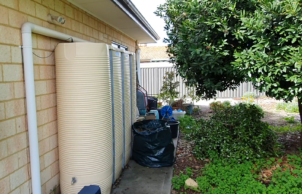
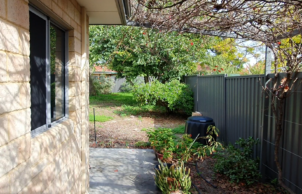
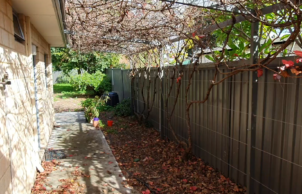
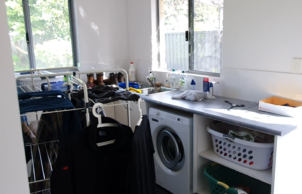
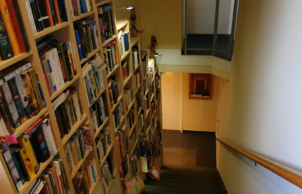
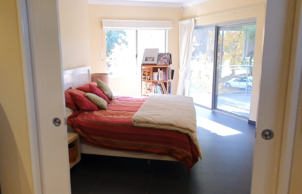
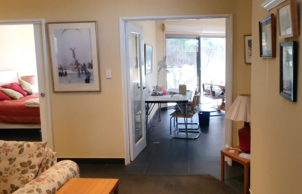
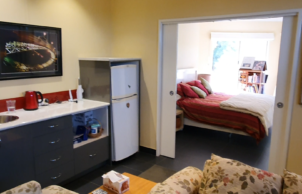
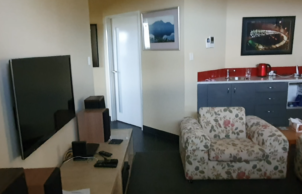
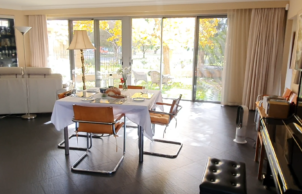
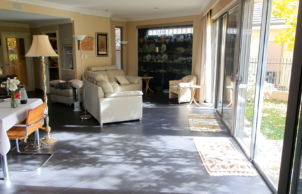
Ask questions about this house
Load More Comments