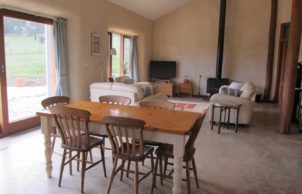Contemporary Straw Bale House
Contemporary Straw Bale House
We owner built our passive solar medium sized strawbale house starting in November 2008. We have been living there very happily since February 2011. The house is orientated to the true north with longer west –east axis for heat penetration. The bulk of glazing is on the North with very little on west or east. A concrete slab provides thermal mass and the design allows for cross and stack ventilation (latter not needed).
The roof is pitched at 30 degrees to North to optimise photovoltaic solar panels and solar hot water tube placement Roof extends as eaves on all sides of house for shading summer sun and allowing maximum access to winter sun. Also eaves protect rendered walls against weather. Roof colour is light grey to minimise heat absorption
Roof is designed for maximum water harvesting to two 22,500 litres house tanks,partially submerged to keep water cool.
Rendered straw bale external walls for superior insulation properties and superior fire resistance. Roof gable wall and ceilings insulated with recycled polyester batts to minimum value of R5
For construction we used Plantation pine Timber (Pinus radiata) framed with sugar gum poles (E. cladocalyax) locally sourced. Verandah posts, fascias and gable end cladding are all Golden cypress (C.macrocarpa). All these woods are sustainably grown, and recyclable.
All double glazed windows units (with 12mm air gap) are Western Red Cedar grown on sustainably managed plantations.
Tank water is pumped to house and all used grey and black waste water is delivered to the Biolytix (worm and bacteria filter system on west side of house which is then pumped to subsurface irrigation field behind native hedge.
Energy efficient utilities and lighting and a wood combustion stove are fitted.
Permaculture garden,garden tanks and chooks for food production.


Ask questions about this house
Load More Comments